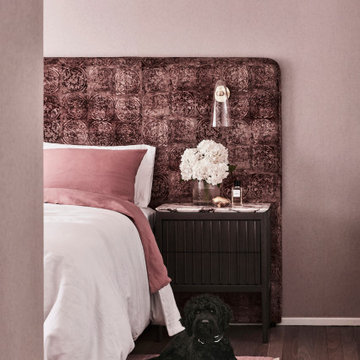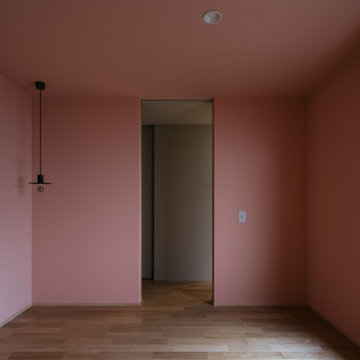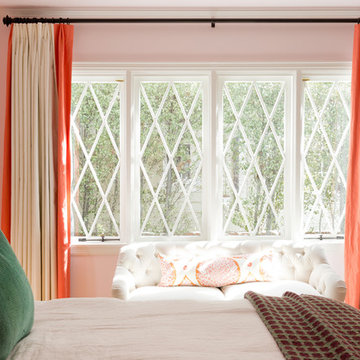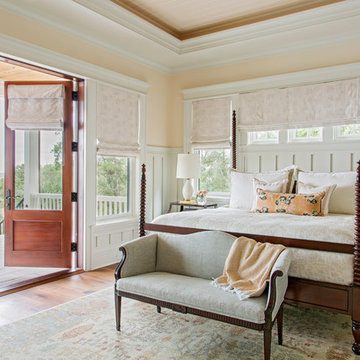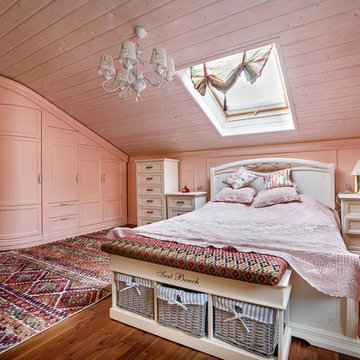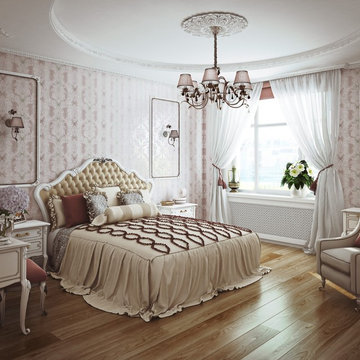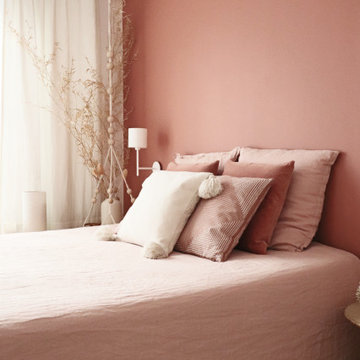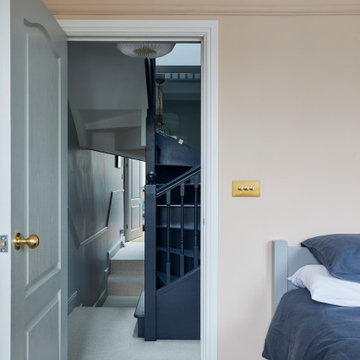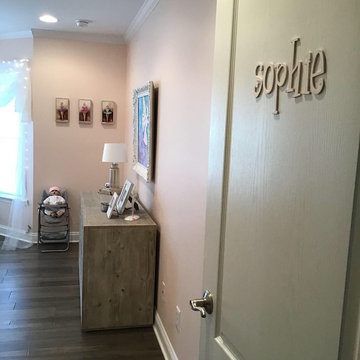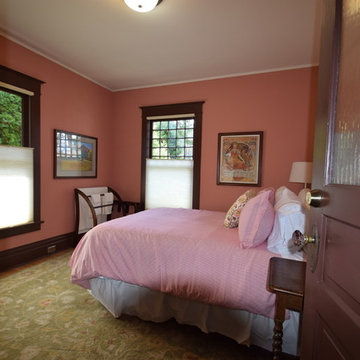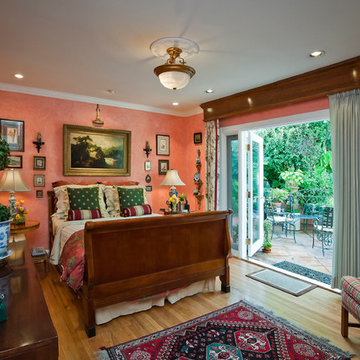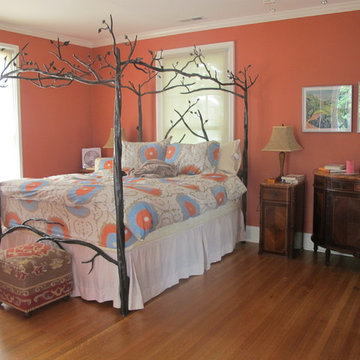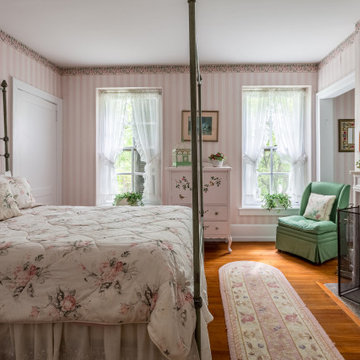Bedroom Design Ideas with Pink Walls and Medium Hardwood Floors
Refine by:
Budget
Sort by:Popular Today
121 - 140 of 875 photos
Item 1 of 3
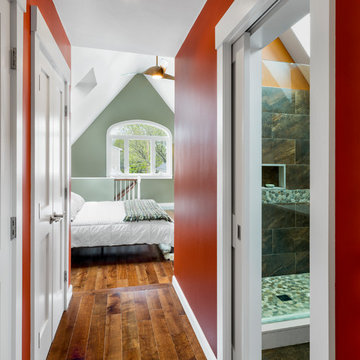
New Master Suite Hall view toward Bedroom with dormer, ceiling fan, and seating area.
Patrick Rogers Photography
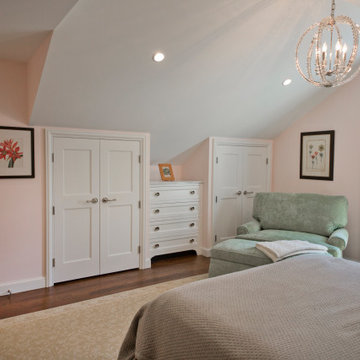
The guest rooms on the second floor have calm and restive color pallets. Palest of pink, matching the attached 3/4 bath, combined with green and florals create an inviting space. A vaulted ceiling adds drama as well as extra breathing room. The knee wall was used to its full advantage with custom closets and drawers built in.
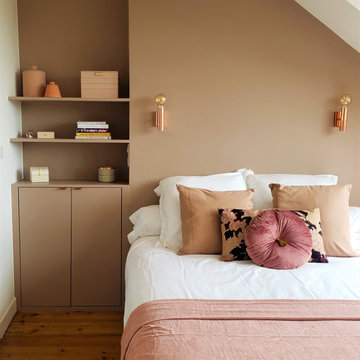
Rénovation d'un maison 1930 | 120m2 | Lille (projet livré partiellement / fin des travaux prévu pour Octobre 2021)
C'est une atmosphère à la fois douce et élégante qui résulte de la réhabilitation de cette maison familiale.
Au RDC, l'amputation d'un couloir de 12 mètres et le déplacement des toilettes qui empiétaient sur le séjour ont suffi pour agrandir nettement l'espace de vie et à tirer parti de certaines surfaces jusqu'alors inexploitées. La cuisine, qui était excentrée dans une étroite annexe au fond de la maison, a regagné son statut de point névralgique dans l'axe de la salle à manger et du salon.
Aux étages supérieurs, le 1er niveau n'a nécessité que d'un simple rafraîchissement tandis que le dernier niveau a été compartimenté pour accueillir une chambre parentale avec dressing, salle de bain et espace de couchage.
Pour préserver le charme des lieux, tous les attributs caractéristiques de ce type de maison - cheminées, moulures, parquet… - ont été conservés et valorisés.
une dominante de bleu associée à de subtils roses imprègne les différents espaces qui se veulent à la fois harmonieux et reposants. Des touches de cuivre, de laiton et de marbre, présent dans les accessoires, agrémentent la palette de texture. Les carrelages à l'ancienne et les motifs floraux disséminés dans la maison à travers la tapisserie ou les textiles insufflent une note poétique dans un esprit rétro.
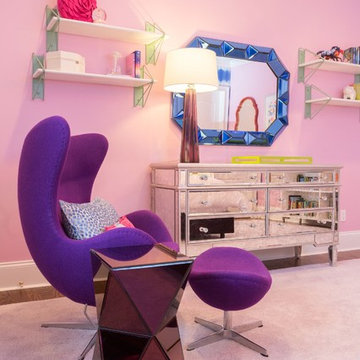
Three very distinct bedrooms. Two for children (1 boy, 1 girl) and one guest room. They still manage to flow even though they each have a specific personality. Photographer, Christopher Kiely
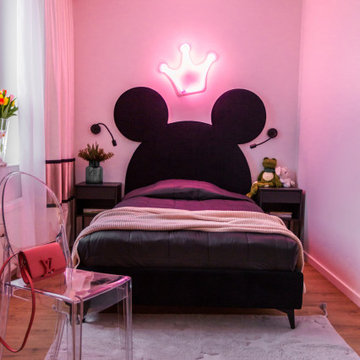
Детская девочки. Хозяйку комнаты зовут Мика, поэтому кроватка с ушами как у Микки Мауса всем понравилась. Тумбочки от Икея, прозрачный стул Kartell, коврик от Zara Home
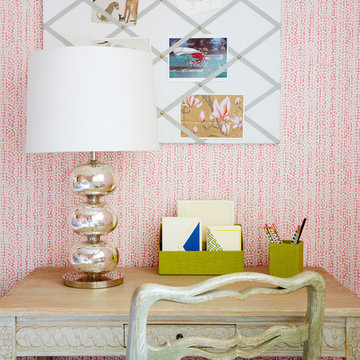
The girl’s bedroom is pretty in pink with this alan campbell wallpaper. Savannah stripe by Christopher Maya covers the headboard, available at Holland and Sherry. A juju hat over the headboard is a classic Christopher Maya touch that adds an elegant touch to any bedroom. In the girl's room, a desk and chair from Chelsea Editions adds a bit of country charm and artwork from Rifle Paper Co. adds a bit of whimsy to the room, accented over a green mid century dresser.
Photographer: Christian Harder
Bedroom Design Ideas with Pink Walls and Medium Hardwood Floors
7
