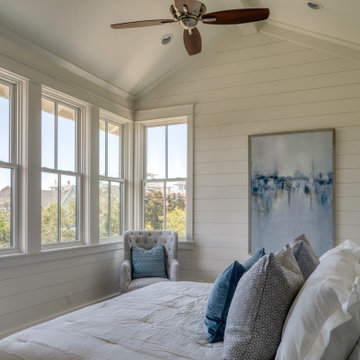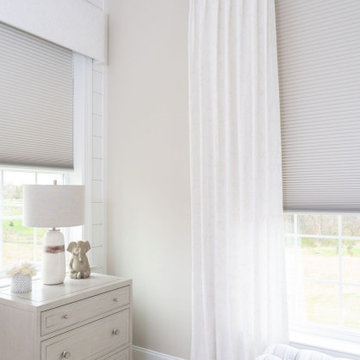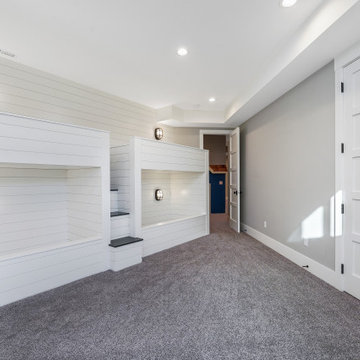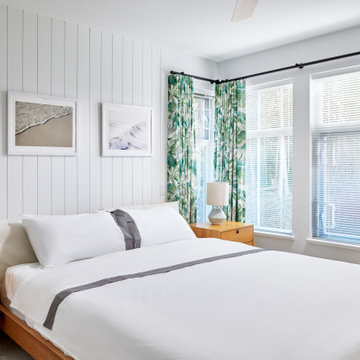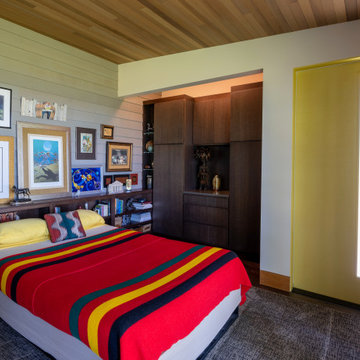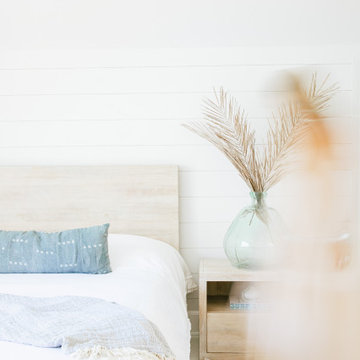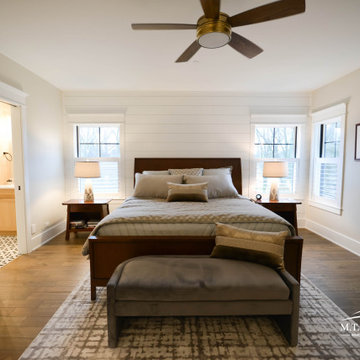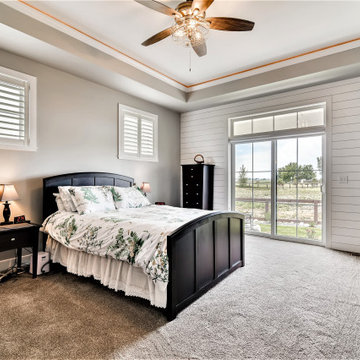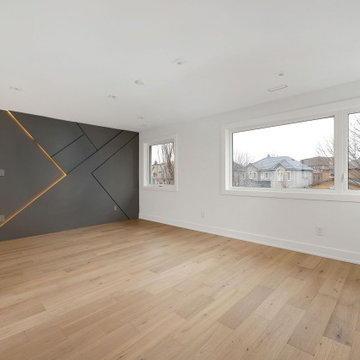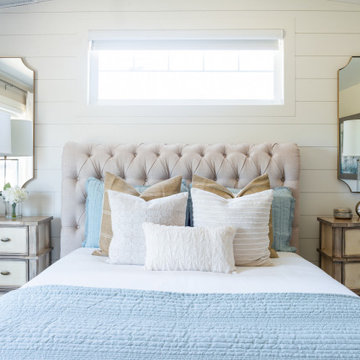Bedroom Design Ideas with Planked Wall Panelling
Refine by:
Budget
Sort by:Popular Today
41 - 60 of 279 photos
Item 1 of 3
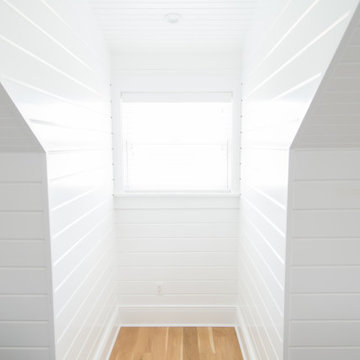
Imaging the view from this bed, on the 4th floor of the home, overlooking the beach on Lake Michigan. You can easily see the city of Chicago across the Lake. There a 2 small alcoves that have windows that pull enormous amounts of light in.
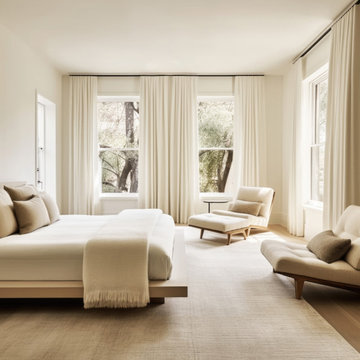
Welcome to Woodland Hills, Los Angeles – where nature's embrace meets refined living. Our residential interior design project brings a harmonious fusion of serenity and sophistication. Embracing an earthy and organic palette, the space exudes warmth with its natural materials, celebrating the beauty of wood, stone, and textures. Light dances through large windows, infusing every room with a bright and airy ambiance that uplifts the soul. Thoughtfully curated elements of nature create an immersive experience, blurring the lines between indoors and outdoors, inviting the essence of tranquility into every corner. Step into a realm where modern elegance thrives in perfect harmony with the earth's timeless allure.
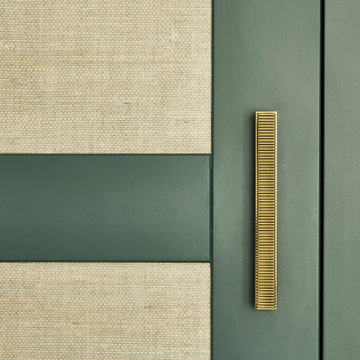
A tactile and contemporary bedroom with bespoke fitted wardrobes, panelling and statement curved wall of curtains.
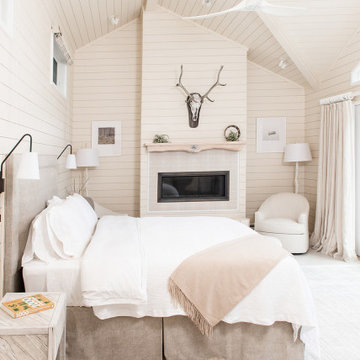
Beautiful soft bedroom design for a contemporary lake house in the shores of Lake Champlain in Essex, NY. Soft neutrals, plush fabrics and linen bed coverings. An inset gas fireplace grounds the space with a custom made wood mantle.
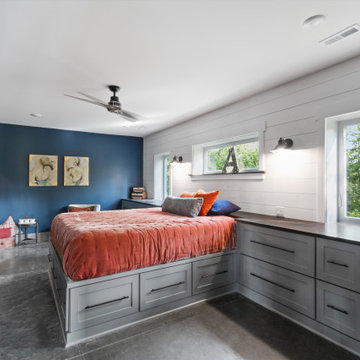
This 2,500 square-foot home, combines the an industrial-meets-contemporary gives its owners the perfect place to enjoy their rustic 30- acre property. Its multi-level rectangular shape is covered with corrugated red, black, and gray metal, which is low-maintenance and adds to the industrial feel.
Encased in the metal exterior, are three bedrooms, two bathrooms, a state-of-the-art kitchen, and an aging-in-place suite that is made for the in-laws. This home also boasts two garage doors that open up to a sunroom that brings our clients close nature in the comfort of their own home.
The flooring is polished concrete and the fireplaces are metal. Still, a warm aesthetic abounds with mixed textures of hand-scraped woodwork and quartz and spectacular granite counters. Clean, straight lines, rows of windows, soaring ceilings, and sleek design elements form a one-of-a-kind, 2,500 square-foot home
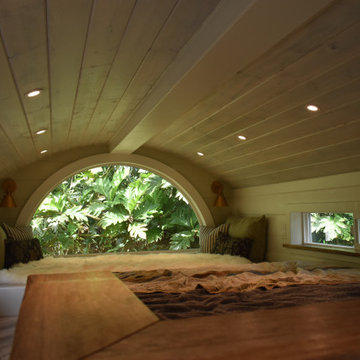
The sleeping loft with a half-moon window, recessed lighting, a queen bed, and room for reading
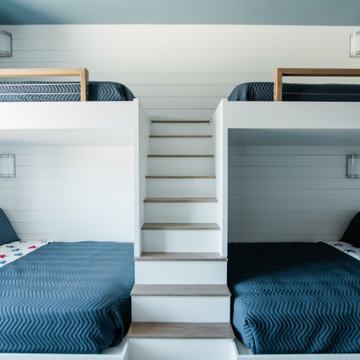
Bunk room with 4 semi-private bunk areas - 4 twin beds over full-size beds. Each bunk has its own outlet with 110/USB, sconce and bookshelf!
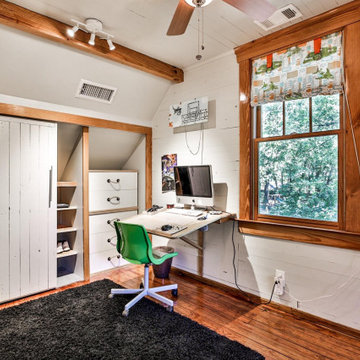
Loft style bedroom is a small spece with tongue and groove ceiling built-in bed, dresser and sliding door to enter the room as well as the closet door slides in front of the dresser when opening. There is plenty of storage space in built in drawers under the bed!
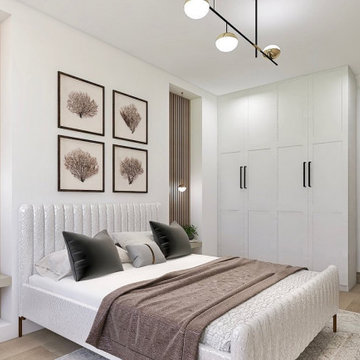
Décoration chambre parentale. Une déco mixte entre des touches classiques dans une décoration tendance.
-Niches sur toute la hauteur avec suspension et table de chevet flottante, fond des niches recouvertes de tasseaux de bois rond.
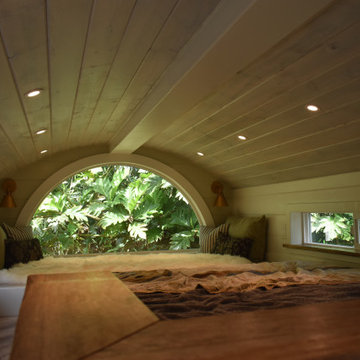
This bathroom saves space in this tiny home by placing the sink in the corner. A live edge mango slab locally sourced on the Big Island of Hawaii adds character and softness to the space making it easy to move and walk around. Chunky shelves in the corner keep things open and spacious not boxing anything in. An oval mirror was chosen for its classic style.
Bedroom Design Ideas with Planked Wall Panelling
3
