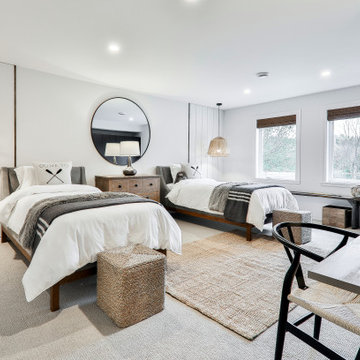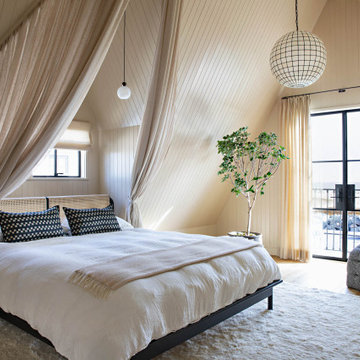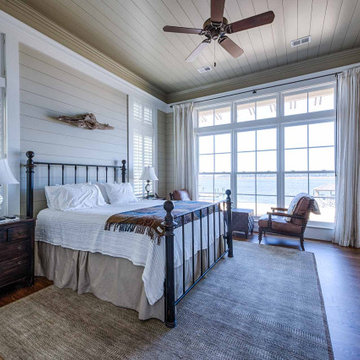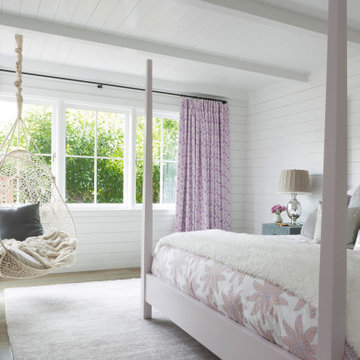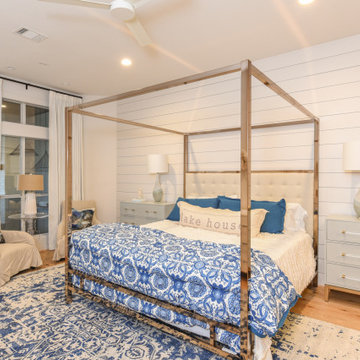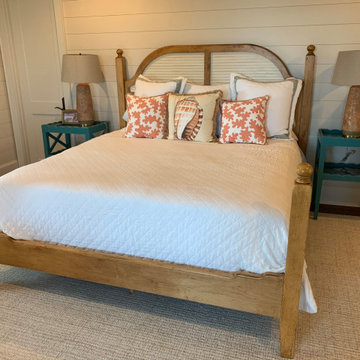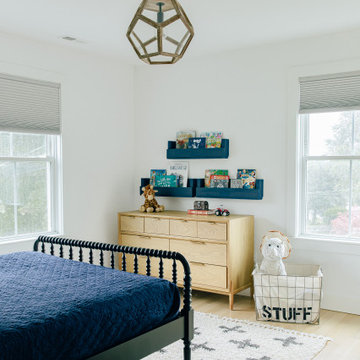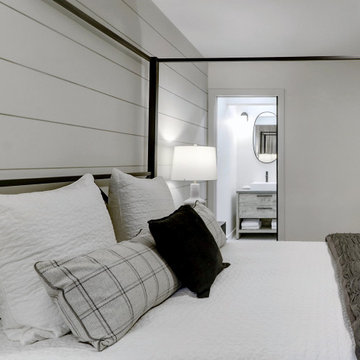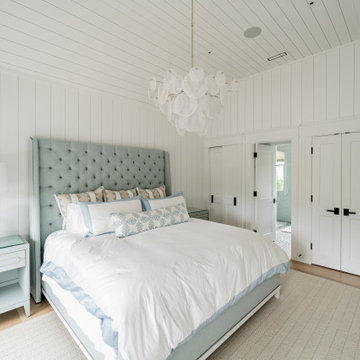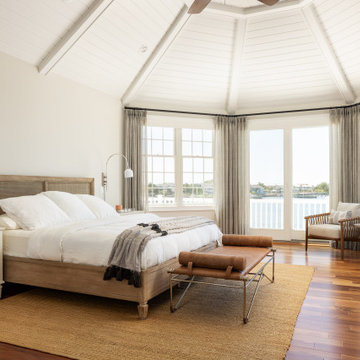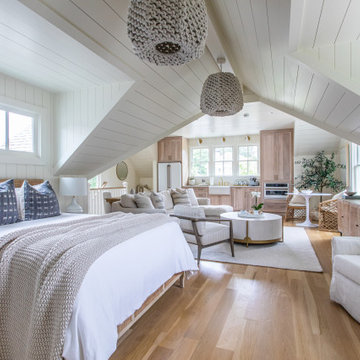Bedroom Design Ideas with Planked Wall Panelling
Refine by:
Budget
Sort by:Popular Today
41 - 60 of 1,251 photos
Item 1 of 3
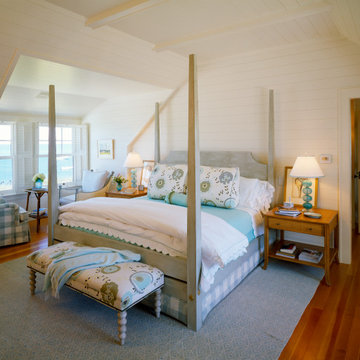
The plan is largely one room deep to encourage cross ventilation and to take advantage of water views to the north, while admitting sunlight from the south. The flavor is influenced by an informal rustic camp next door.
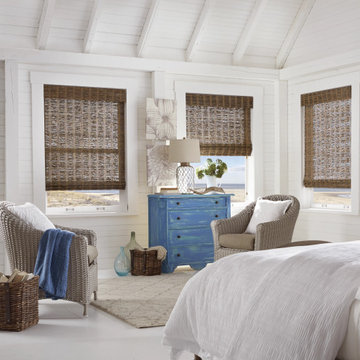
Both elegant and exotic, Natural Woven Shades are the go-to for interior designers world-wide. Organic fibers from jute to rattan and bamboo to wood bring global texture and international style right to your very own zip code.
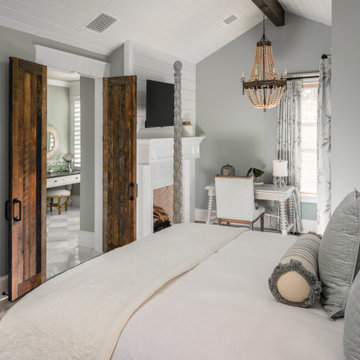
Indulge in the serenity of this enchanting blue and cream bedroom, where shabby chic meets rustic charm. The soothing color palette, along with the timeless shiplap walls and ceilings, exposed wooden ceiling beams, and whimsical beaded chandelier, create a truly captivating ambiance. The shabby chic furniture adds a touch of elegance and comfort, while the watercolor painting adds a pop of artistic flair.
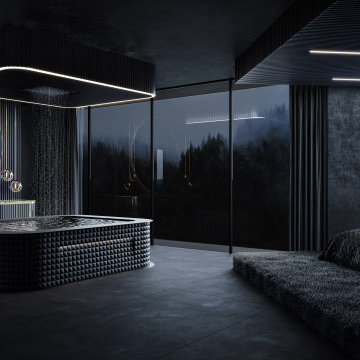
We used playful gesture of forms and plains, such as the rectangular form of the upper-floor bedroom with the bed siting within a cube container, creating a bold statement to the corner of the property.
– DGK Architects
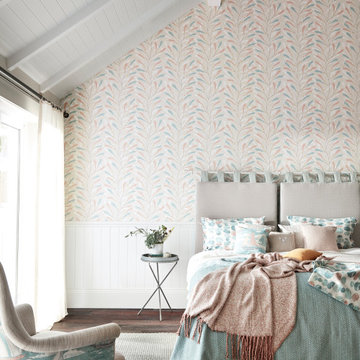
Coastal Bedroom Styled for Sanderson. Wallpaper & Fabrics Sanderson Port Issac. Photography by Andy Gore
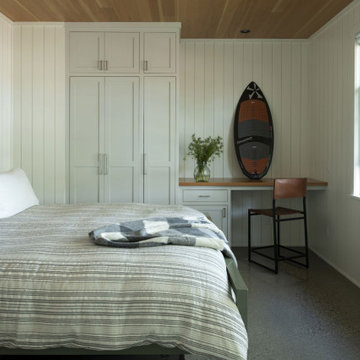
Contractor: Matt Bronder Construction
Landscape: JK Landscape Construction
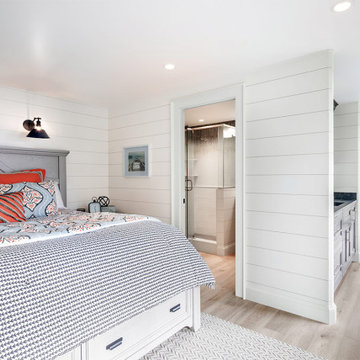
The finished space under the garage is an ocean lovers dream. The coastal design style is inspired by the client’s Nantucket vacations. The floor plan includes a living room, galley kitchen, guest bedroom and full guest bathroom.
Coastal decor elements include a color scheme of orangey red, grey and blue. The wall to wall shiplap, waterfall tiled shower, sand colored luxury plank flooring and natural light from the many windows complete this seaside themed guest space.
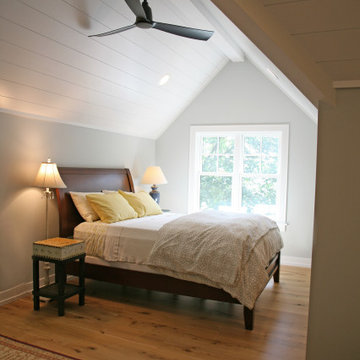
The vaulted ceiling and natural light in this bedroom are perfect for a cozy retreat for guests. With all of the natural materials and gathered furnishings, this space invites a good nights rest.
Bedroom Design Ideas with Planked Wall Panelling
3
