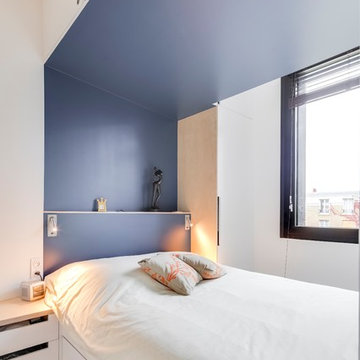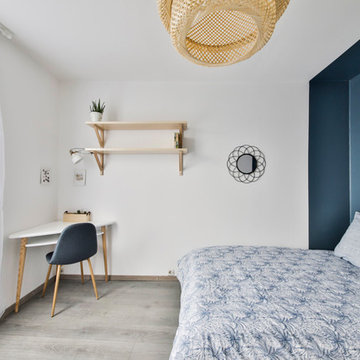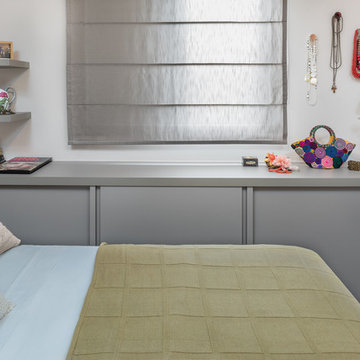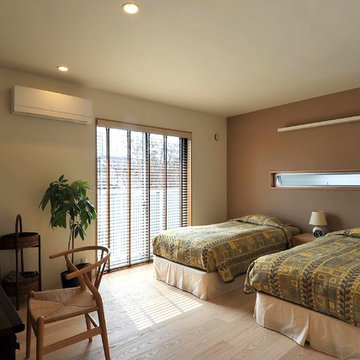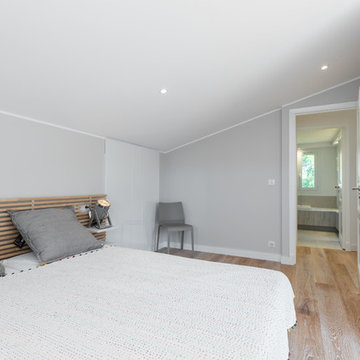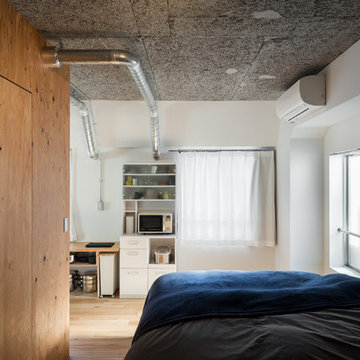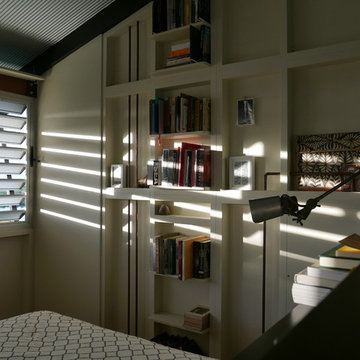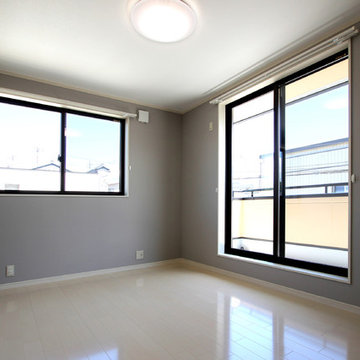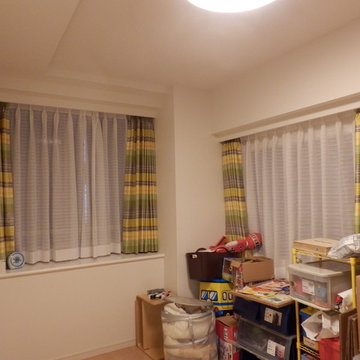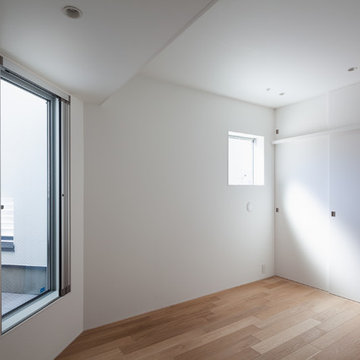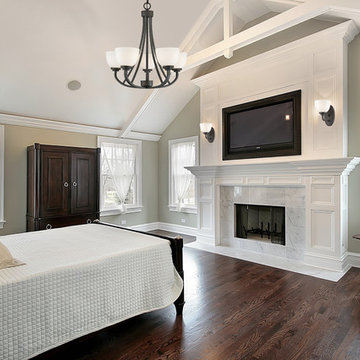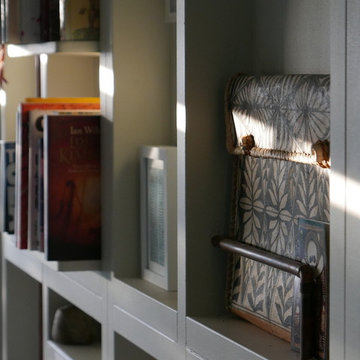Bedroom Design Ideas with Plywood Floors
Refine by:
Budget
Sort by:Popular Today
61 - 80 of 255 photos
Item 1 of 3
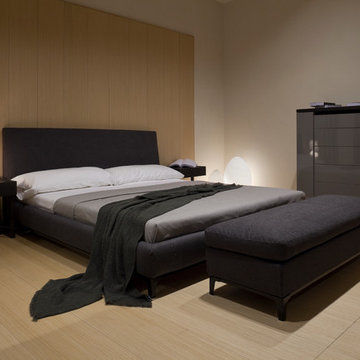
Camerich Crescent King Bed in Charcoal Linen Fabric, Alison Bench in Charcoal Linen Fabric, Custom Night Stands, Solo Dresser in Grey Lacquer, Plywood Flooring
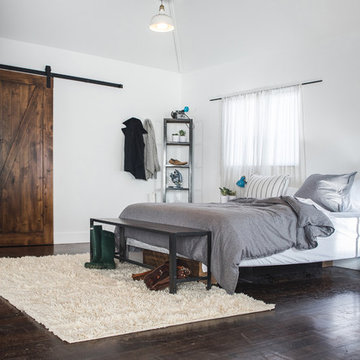
Our Z Barn door is a stunning piece in any bedroom! Pair this door with our Classic Barn Door Hardware for a stunning rust look!
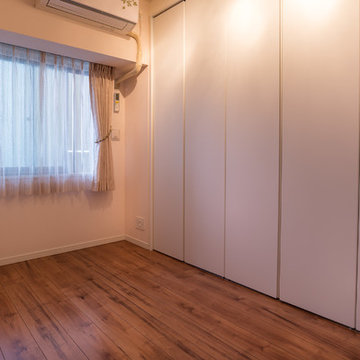
Photo by Nicolas Wauters
お客様用の洋室には、大きな柱の出っ張りがあった。
その柱の出っ張りに合わせて壁一面にクローゼットを造作し、収納を確保した。
中にはエレクターを設置し、床から天井まで一面収納が出来るようにした為、大変収納力が高くなった。
扉は折戸とし、地震の時にも開かないようにとした。
漆喰ホワイトと言われる面材を使用し、圧迫感を抑えた事で、部屋の面積に比べて広さを感じる。
クローゼットドアに向けてスポットライトタイプの照明を当てる事で、明るさを確保。
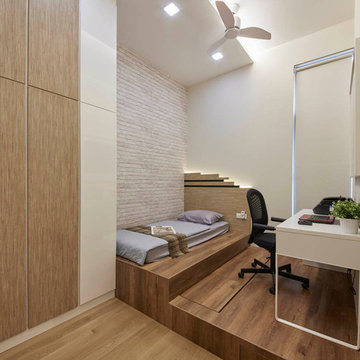
This common bedroom has an earth tone color pallet with some urban & natural texture. The bedframe is also a platform build with seamless storage, finishe din medium wood with a red undertone. The feature wall is in bricks of an off white finish. It has false ceiling with hidden track lights & down lights. The wardrobe is finished in wood texture with white body frame. Overall, walls are white with medium wood flooring in a light beige undertone.
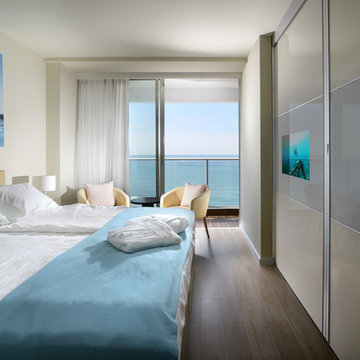
Master bedroom area of the unit. Separated from the children's area by glass sliding doors with an embedded TV on both sides.
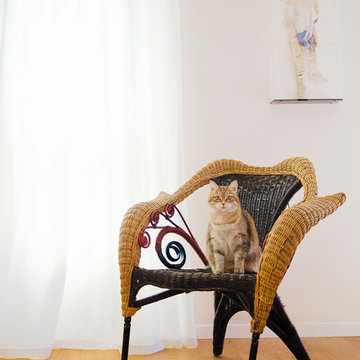
Des rideaux en lin diaphane apportent une lumière tamisée dans cette chambre au 7ème étage.
Fauteuil en rotin de Boris Sipek appartenant au client.
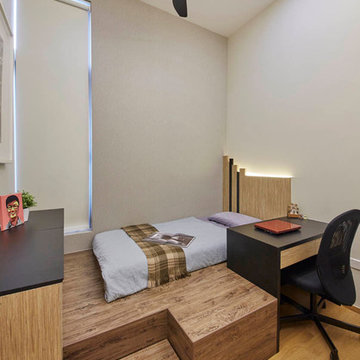
This common bedroom has a similar concept with the other common bedroom. Bed frame platform with hidden storage, fixed with a study table finished in matte black with light wood drawers. Overall, walls are white with medium wood flooring in a mustard undertone.
Bedroom Design Ideas with Plywood Floors
4
