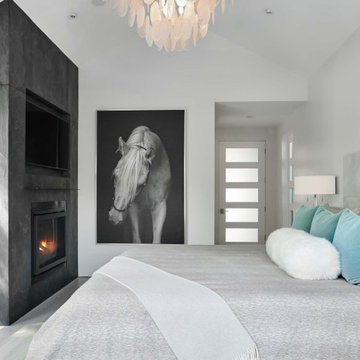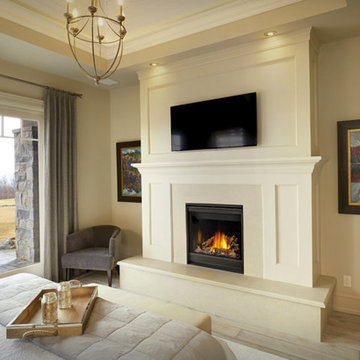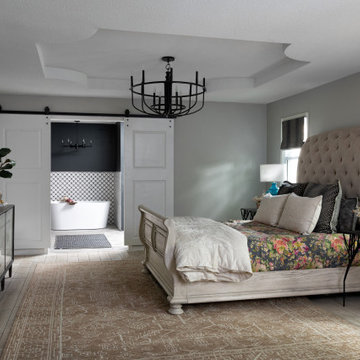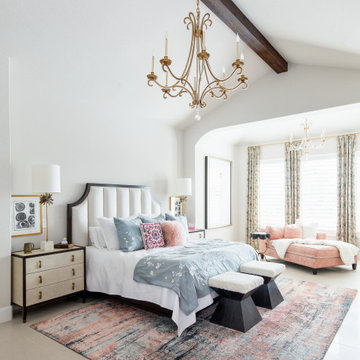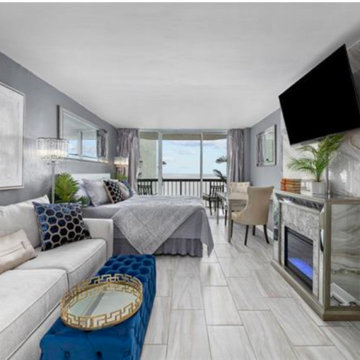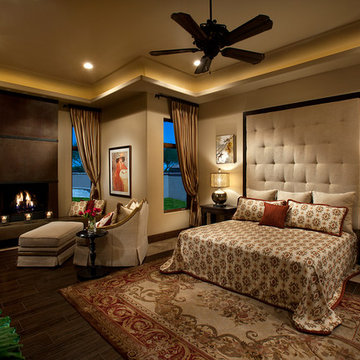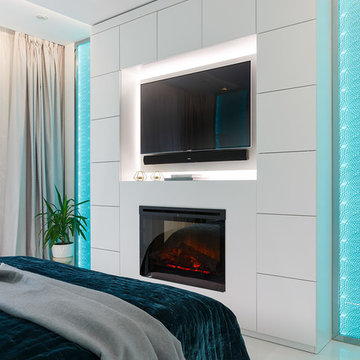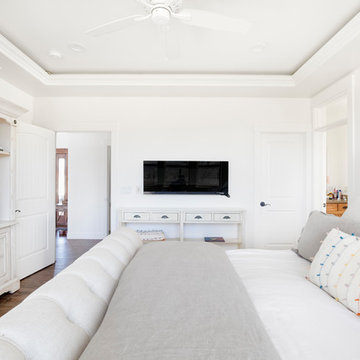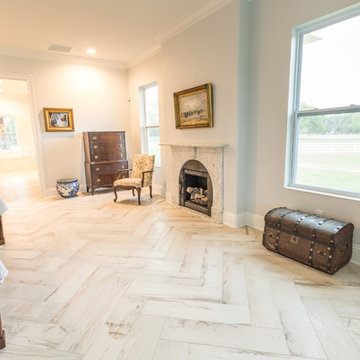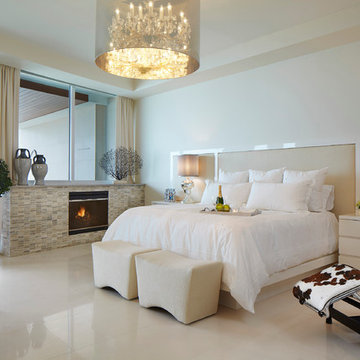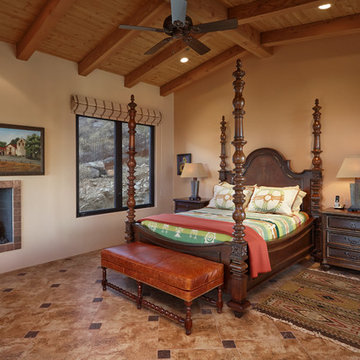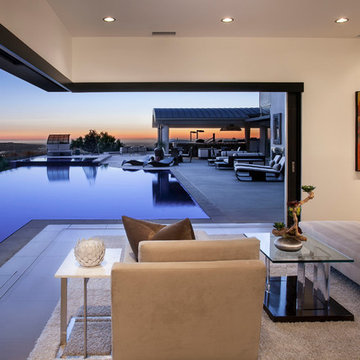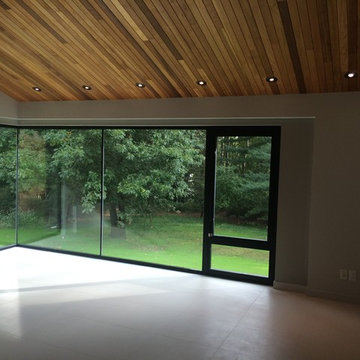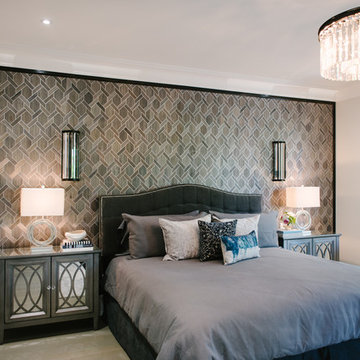Bedroom Design Ideas with Porcelain Floors and a Standard Fireplace
Refine by:
Budget
Sort by:Popular Today
21 - 40 of 194 photos
Item 1 of 3
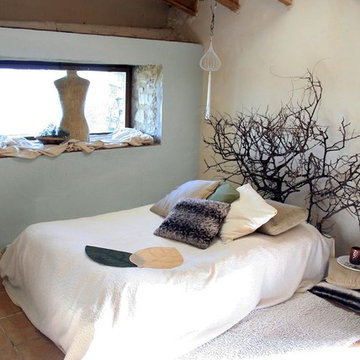
Marta Guillem El proyecto consistía en convertir un refugio de cazadores en una bonita casa de campo. La propiedad pertenecía a los abuelos de nuestros clientes, situada en la cima de una montaña, convertía el lugar en un sitio privilegiado por sus vistas al mar en los días claros, su hermosa vegetación y su privacidad al no tener vecinos en un par de kilómetros.
Las premisas que se nos plantearon a la hora de realizar el proyecto es la de convertir el espacio en un lugar de descanso, de relax, para desconectar del estrés de la ciudad, un espacio de calma para compartir unos buenos momentos junto a su familia y a sus amigos. El presupuesto debía ser mínimo, no se debía modificar nada de la estructura ni del exterior, la zonificación debía constar de una habitación de matrimonio, una cocina, una zona de comer y una zona chill out cerca de la chimenea.

Primary suite with crown molding and vaulted ceilings, the custom fireplace mantel, and a crystal chandelier.
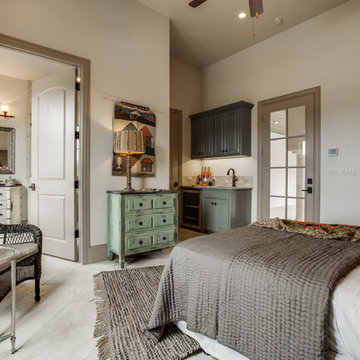
2 PAIGEBROOKE
WESTLAKE, TEXAS 76262
Live like Spanish royalty in our most realized Mediterranean villa ever. Brilliantly designed entertainment wings: open living-dining-kitchen suite on the north, game room and home theatre on the east, quiet conversation in the library and hidden parlor on the south, all surrounding a landscaped courtyard. Studding luxury in the west wing master suite. Children's bedrooms upstairs share dedicated homework room. Experience the sensation of living beautifully at this authentic Mediterranean villa in Westlake!
- See more at: http://www.livingbellavita.com/southlake/westlake-model-home
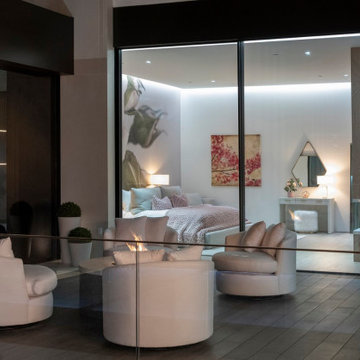
Serenity Indian Wells luxury desert mansion guest bedroom with outdoor terrace. Photo by William MacCollum.
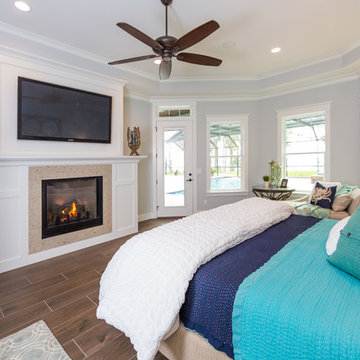
This gorgeous riverfront home provides over 4,200 SF of living space across four bedrooms and four-and-a-half baths, including separate study, exercise room and game room. An expansive 3,000 SF screened lanai and pool deck provides plenty of space for outdoor activities. Photo credit: Deremer Studios
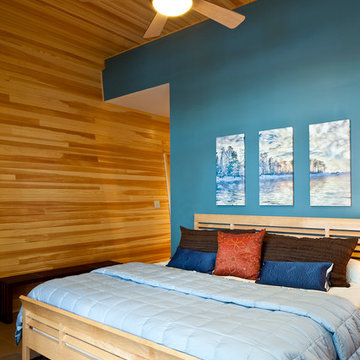
A new master bedroom was added outside of the existing envelope and the existing gambral roof shape was maintained and clad in wood.
Photo Credit: Sandy Agrafiotis.
Bedroom Design Ideas with Porcelain Floors and a Standard Fireplace
2
