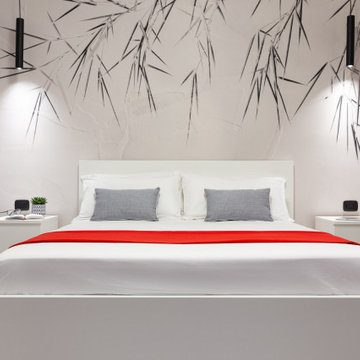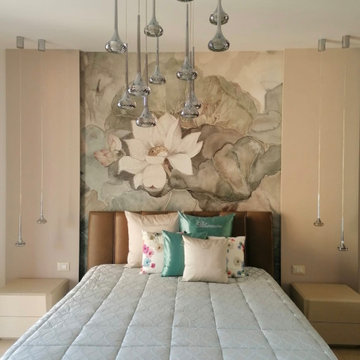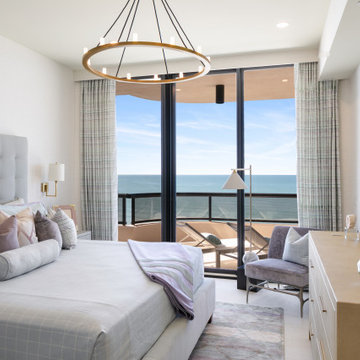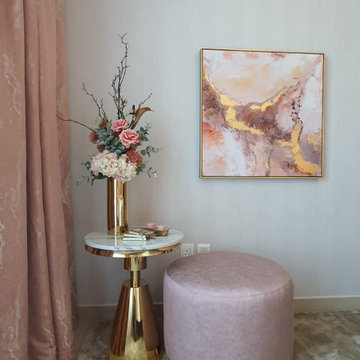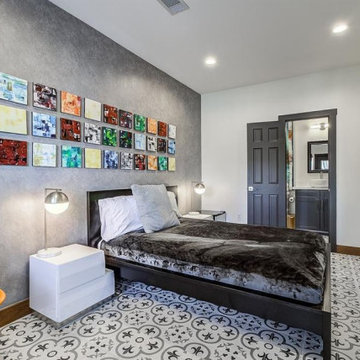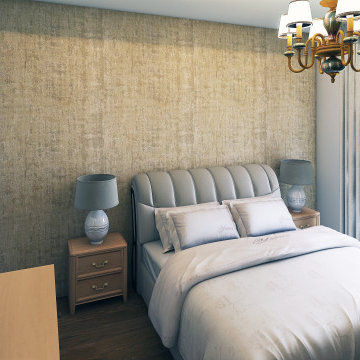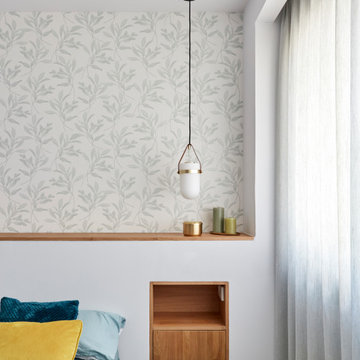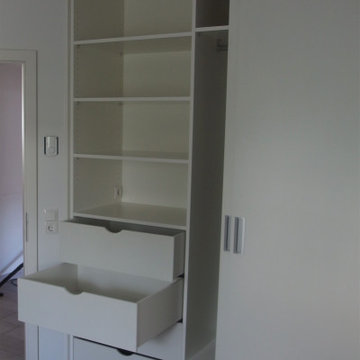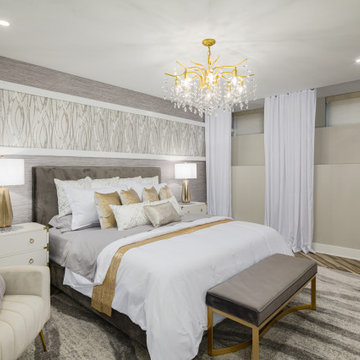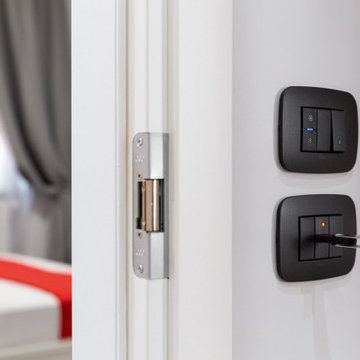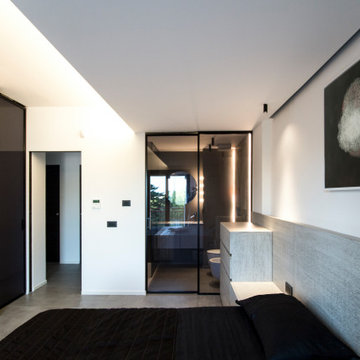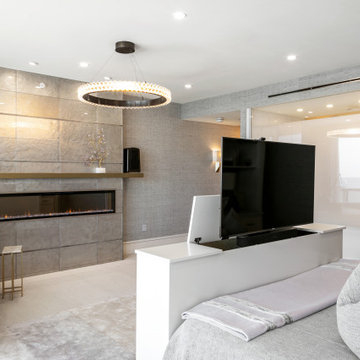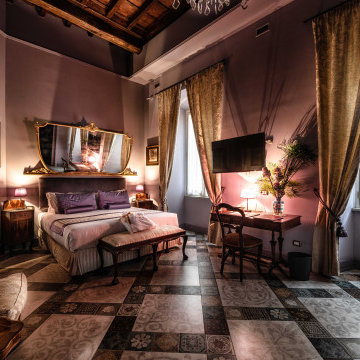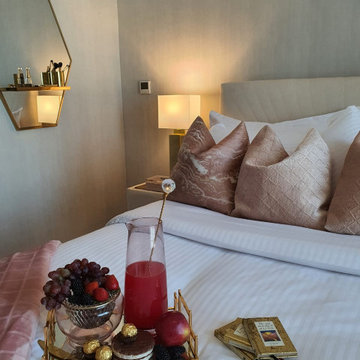Bedroom Design Ideas with Porcelain Floors and Wallpaper
Refine by:
Budget
Sort by:Popular Today
81 - 100 of 324 photos
Item 1 of 3
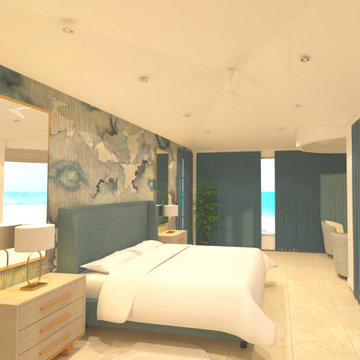
Same Master suite as the costal design but with a romanticized approach rather than beachy! Still embracing the colors of the pacific ocean I stuck with the teals and neutrals. The wall papers design of water colors reflect one gently drifting off to sleep!
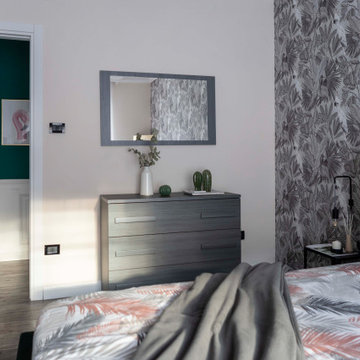
E' in questa camera che si vede l'estro del tema savana. Qui nei tessuti e nella scelta della carta da parati si è osato nelle texture. I colori in palette bilanciano le geometrie e le forme decorative della parete dietro il letto.
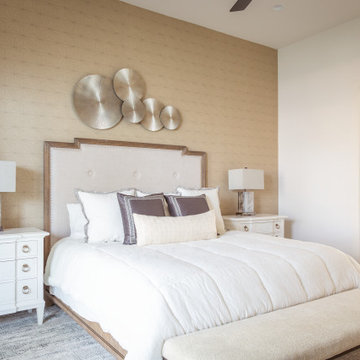
A transitional bedroom featuring an upholstered headboard, featuring decorative nail head trim, and white nightstands with raffia drawer fronts that add interest and texture. Our team brought in a more modern flare with geometric wallpaper, metal wall art, and modern silhouette table lamps constructed of two rectangular slabs.
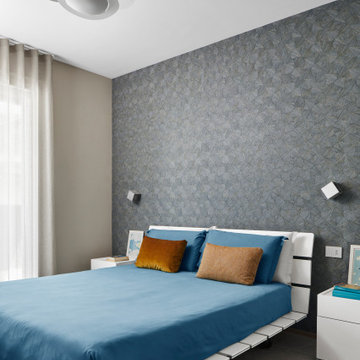
La camera matrimoniale è uno spazio semplice, dalle linee pulite. La parete del letto è rivestita con carta da parati texturizzata con i colori del verde e del grigio fa da sfondo all'iconico letto della Flou, Tadao, disegnato da Magistretti nel 1993 e ancora oggi attualissimo.
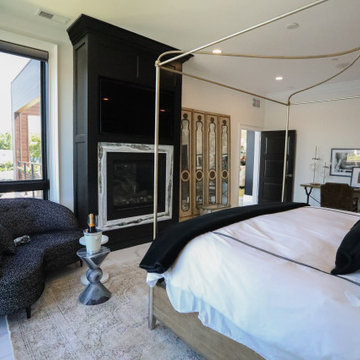
The master suite is a sanctuary of luxury, boasting separate his and her baths for added indulgence and privacy. Each bath features exquisite tile work and high-end fixtures, elevating the aesthetic to perfection. A professionally designed walk-in closet for him offers a lavish space to organize wardrobe essentials and shoes. Similarly, a separate walk-in closet for her provides an equally luxurious space for organizing and showcasing her wardrobe, featuring a stylish dressing table for her to pamper and prepare herself for the day or a night on the town. A fireplace stands as a focal point in the suite, providing both warmth and a touch of grandeur. The walls and ceilings adorned with gorgeous fabric wallpaper impart a sense of elegance and softness, completing this master suite as a haven of refined comfort and style.
General Contracting by Martin Bros Contracting, Inc.; Images by Marie Martin Kinney
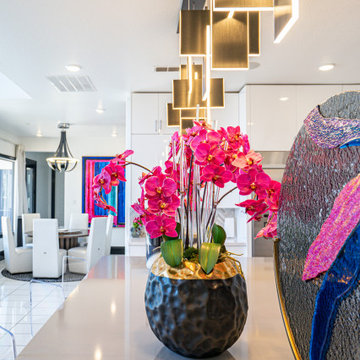
The 8,000 sq. ft. Riverstone Residence was a new build Modern Masterpiece overlooking the manicured lawns of the prestigious Riverstone neighborhood that was in need of a cutting edge, modern yet classic spirit.'
The interiors remain true to Rehman’s belief in mixing styles, eras and selections, bringing together the stars of the past with today’s emerging artists to create environments that are at once inviting, comfortable and seductive.
The powder room was designed to give guests a separate experience from the rest of the space. Combining tiled walls with a hand-painted custom wall design, various materials play together to tell a story of a dark yet glamorous space with an edgy twist.
Bedroom Design Ideas with Porcelain Floors and Wallpaper
5
