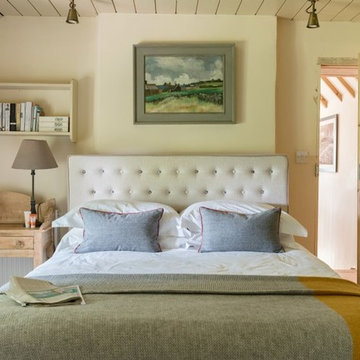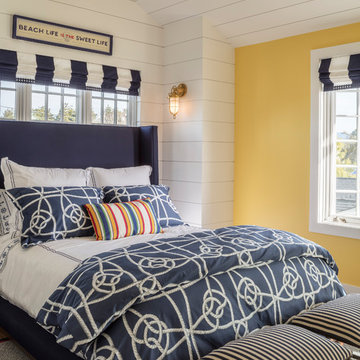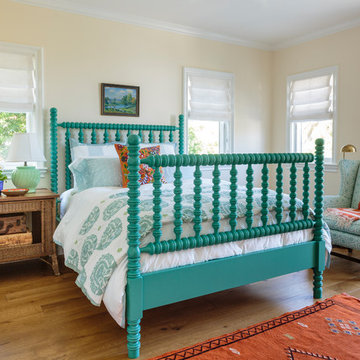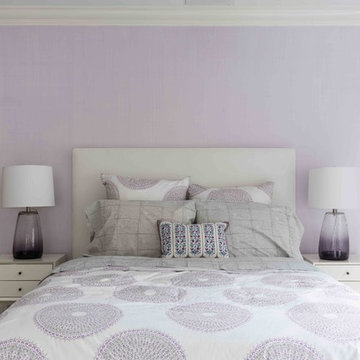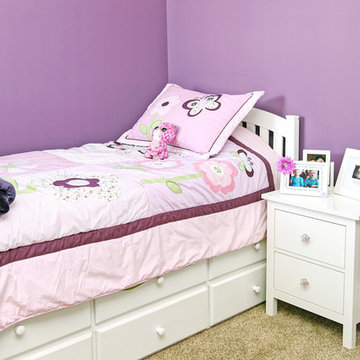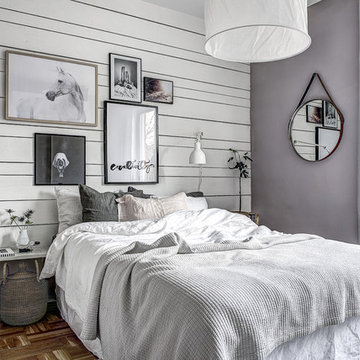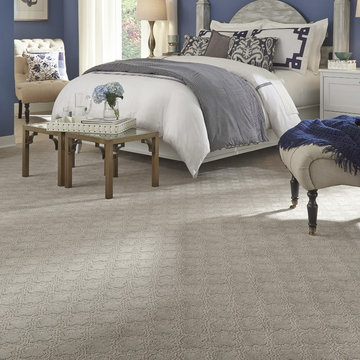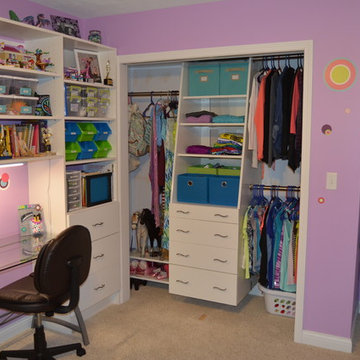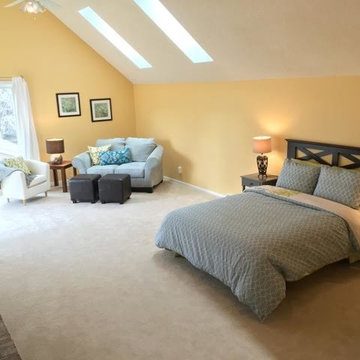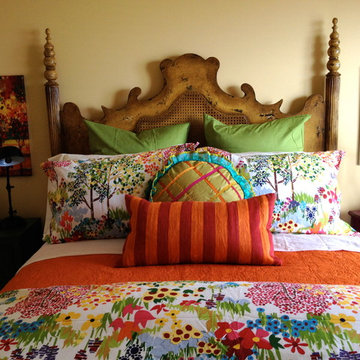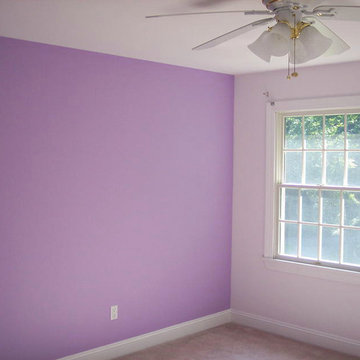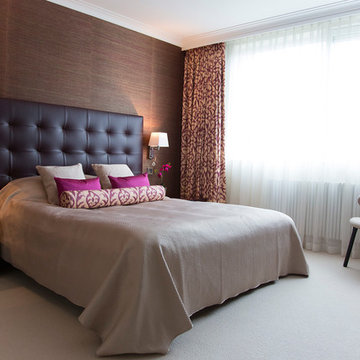Bedroom Design Ideas with Purple Walls and Yellow Walls
Refine by:
Budget
Sort by:Popular Today
141 - 160 of 10,108 photos
Item 1 of 3
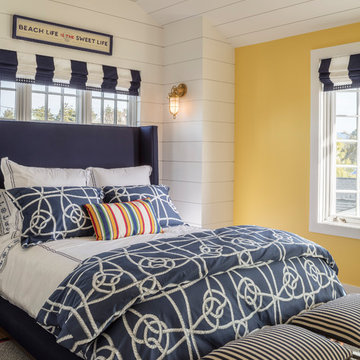
Architect : Derek van Alstine, Santa Cruz, Interior Design
Gina Viscusi Elson, Los Altos, Photos : Michael Hospelt
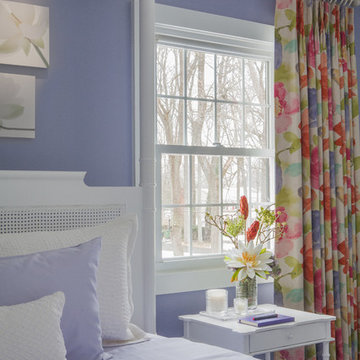
Floor to ceiling floral draperies make the windows seem larger and the ceiling higher and complement the lavender walls and bedding.
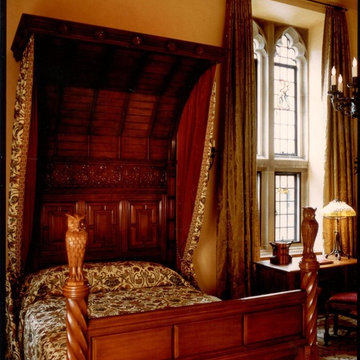
Gothic Revival Antique Furniture
Watts of London Textiles
Leaded Windows and Iron Chandelier
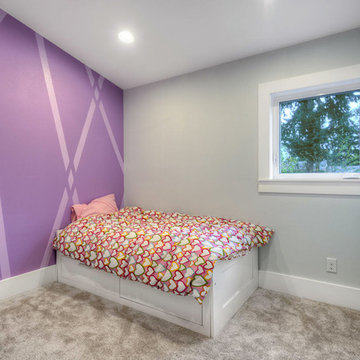
This bedroom was renovated for the client's daughter, right down to the purple accent wall!
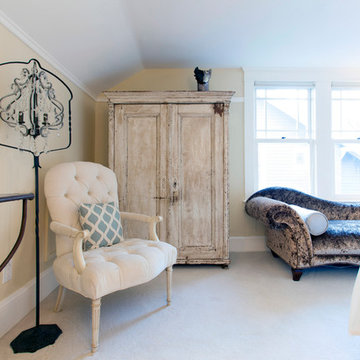
© Rick Keating Photographer, all rights reserved, not for reproduction http://www.rickkeatingphotographer.com
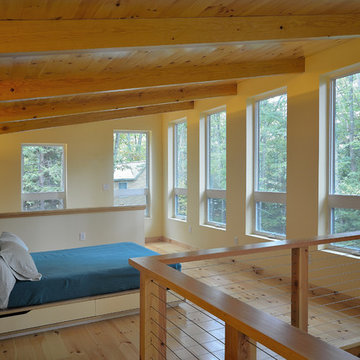
A very tight building envelope with strict shoreland zoning restrictions, the owners were looking for a contemporary approach to a small and energy efficient weekend / summer retreat. At 1,000 sf, the orientation and large, summer-shaded Integrity windows bring in an abundant of natural light. Features like a glossy concrete floor and Douglas Fir accent slat wall help light filter and bounce throughout the interior space.
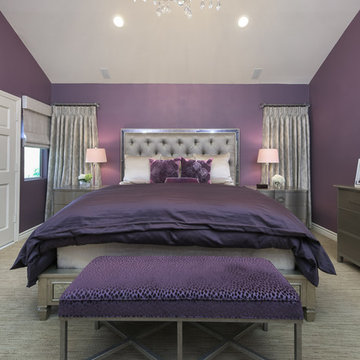
The homeowners of this house wanted to transform their master bedroom into a luxurious retreat that was unique to their vision and taste. All furniture, bedding and window coverings were custom-made to this end.
Unlimited Style Photography
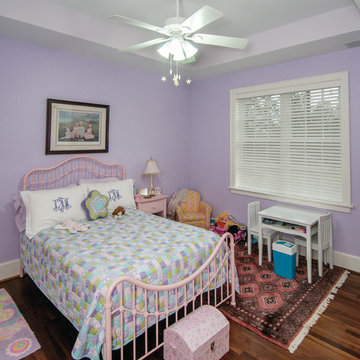
Each bedroom features elegant ceiling treatments, a walk-in closet, and full bathroom. A large utility room with a sink is conveniently placed down the hall from the secondary bedrooms.
G. Frank Hart Photography: http://www.gfrankhartphoto.com
Bedroom Design Ideas with Purple Walls and Yellow Walls
8
