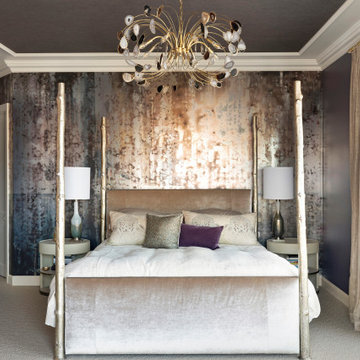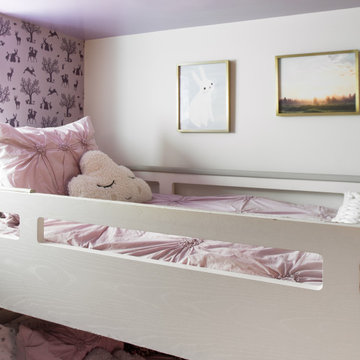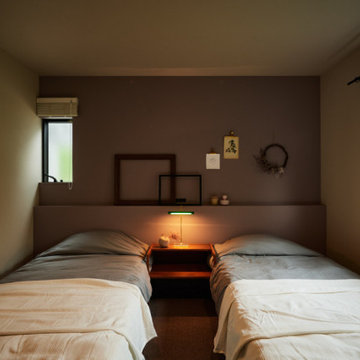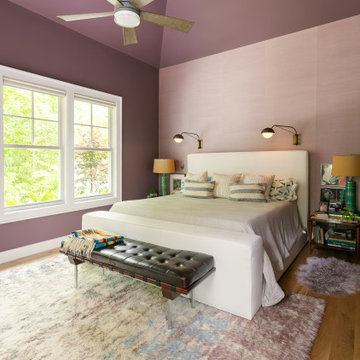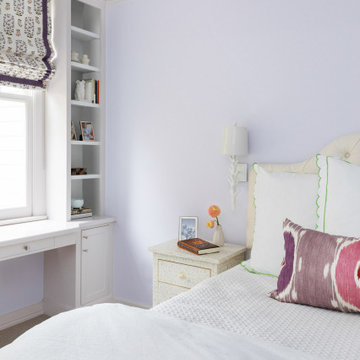Bedroom Design Ideas with Purple Walls
Refine by:
Budget
Sort by:Popular Today
41 - 60 of 155 photos
Item 1 of 3

A retired couple desired a valiant master suite in their “forever home”. After living in their mid-century house for many years, they approached our design team with a concept to add a 3rd story suite with sweeping views of Puget sound. Our team stood atop the home’s rooftop with the clients admiring the view that this structural lift would create in enjoyment and value. The only concern was how they and their dear-old dog, would get from their ground floor garage entrance in the daylight basement to this new suite in the sky?
Our CAPS design team specified universal design elements throughout the home, to allow the couple and their 120lb. Pit Bull Terrier to age in place. A new residential elevator added to the westside of the home. Placing the elevator shaft on the exterior of the home minimized the need for interior structural changes.
A shed roof for the addition followed the slope of the site, creating tall walls on the east side of the master suite to allow ample daylight into rooms without sacrificing useable wall space in the closet or bathroom. This kept the western walls low to reduce the amount of direct sunlight from the late afternoon sun, while maximizing the view of the Puget Sound and distant Olympic mountain range.
The master suite is the crowning glory of the redesigned home. The bedroom puts the bed up close to the wide picture window. While soothing violet-colored walls and a plush upholstered headboard have created a bedroom that encourages lounging, including a plush dog bed. A private balcony provides yet another excuse for never leaving the bedroom suite, and clerestory windows between the bedroom and adjacent master bathroom help flood the entire space with natural light.
The master bathroom includes an easy-access shower, his-and-her vanities with motion-sensor toe kick lights, and pops of beachy blue in the tile work and on the ceiling for a spa-like feel.
Some other universal design features in this master suite include wider doorways, accessible balcony, wall mounted vanities, tile and vinyl floor surfaces to reduce transition and pocket doors for easy use.
A large walk-through closet links the bedroom and bathroom, with clerestory windows at the high ceilings The third floor is finished off with a vestibule area with an indoor sauna, and an adjacent entertainment deck with an outdoor kitchen & bar.
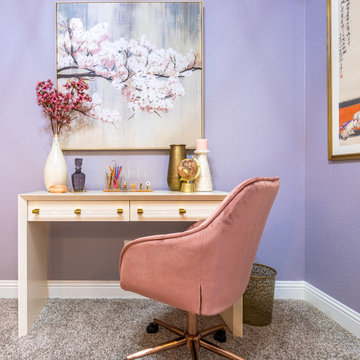
Asian-inspired momcave retreat. Contemporary culture and old-world values meet in a dazzling display of color. Incorporating family heirlooms for a specialized design aesthetic. A space rich in color and culture leaves you in awe at every turn.
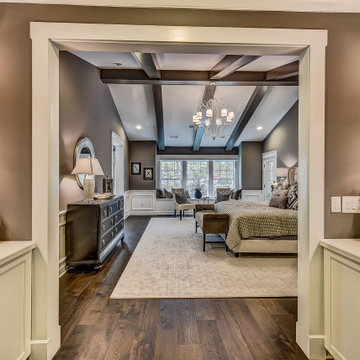
A large master bedroom in Charlotte with dark hardwood floors, white wainscoting, purple wall paint, and a vaulted ceiling.
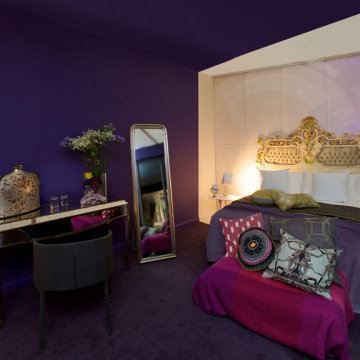
A home can be many different things for people, this eclectic artist home is full of intrigue and colour. The design is uplifting and inspires creativity in a comfortable and relaxed setting through the use of odd accessories, lounge furniture, and quirky details. You can have a coffee in the kitchen or Martini's in the living room, the home caters for both at any time. What is unique is the use of bold colours that becomes the background canvas while designer objects become the object of attention. The house lets you relax and have fun and lets your imagination go free.
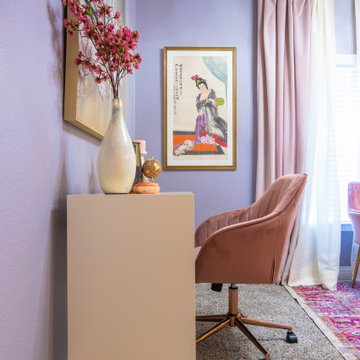
Asian-inspired momcave retreat. Contemporary culture and old-world values meet in a dazzling display of color. Incorporating family heirlooms for a specialized design aesthetic. A space rich in color and culture leaves you in awe at every turn.
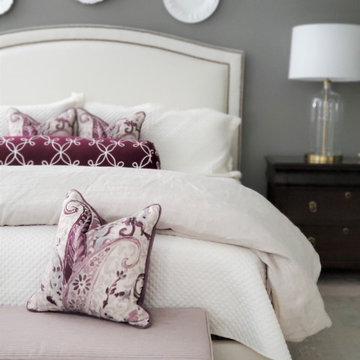
A soft and elegant palette gives my client's the Master Bedroom retreat they've always dreamed of. A gray-purple paint allows the white trim, plantation shutters, and ivory upholstered bed to pop next to the rich chocolate finished bedside chests and double dresser. We infused warmth into the room with gold and brass accents, and lots of textured fabrics. A cozy reading nook is defined by a romantic chaise lounge with a trim detail to finish off the elegant waterfall skirt, and finally, a large oriental area rug in washed out blues, purples, and greens defines the space and pulls the whole look together.
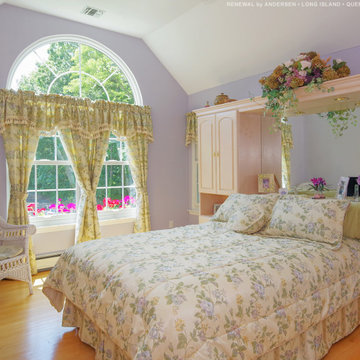
Bright and pretty bedroom with these beautiful new windows we installed. These three windows grouped together include two double hung windows with a circle-top window above, letting in lots of light and creating style and drama to this beautiful space. Get started replacing your home windows with Renewal by Andersen Long Island, serving Nassau, Suffolk, Queens and Brooklyn.
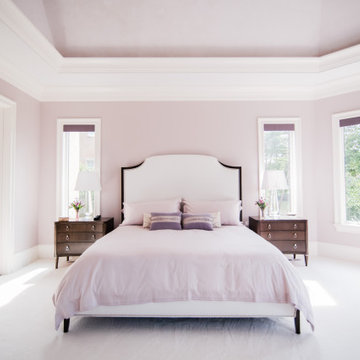
The master bedroom is enveloped in Benjamin Moore's Portland Gray paint, with a special hand finish applied to the ceiling for an ethereal feel. While certainly feminine in color and shapes, this bedroom is tranquil and soothing.
Bed, nightstand and dresser are from Vanguard. Custom chairs and ottoman are by Tomlinson. Motorized shades are from The Shade Store. The ultimate in luxury, bedding is by Dea fine linens. Door hardware is by Grandeur.
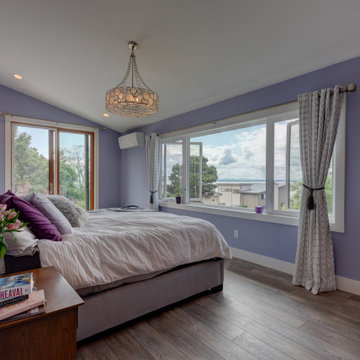
A retired couple desired a valiant master suite in their “forever home”. After living in their mid-century house for many years, they approached our design team with a concept to add a 3rd story suite with sweeping views of Puget sound. Our team stood atop the home’s rooftop with the clients admiring the view that this structural lift would create in enjoyment and value. The only concern was how they and their dear-old dog, would get from their ground floor garage entrance in the daylight basement to this new suite in the sky?
Our CAPS design team specified universal design elements throughout the home, to allow the couple and their 120lb. Pit Bull Terrier to age in place. A new residential elevator added to the westside of the home. Placing the elevator shaft on the exterior of the home minimized the need for interior structural changes.
A shed roof for the addition followed the slope of the site, creating tall walls on the east side of the master suite to allow ample daylight into rooms without sacrificing useable wall space in the closet or bathroom. This kept the western walls low to reduce the amount of direct sunlight from the late afternoon sun, while maximizing the view of the Puget Sound and distant Olympic mountain range.
The master suite is the crowning glory of the redesigned home. The bedroom puts the bed up close to the wide picture window. While soothing violet-colored walls and a plush upholstered headboard have created a bedroom that encourages lounging, including a plush dog bed. A private balcony provides yet another excuse for never leaving the bedroom suite, and clerestory windows between the bedroom and adjacent master bathroom help flood the entire space with natural light.
The master bathroom includes an easy-access shower, his-and-her vanities with motion-sensor toe kick lights, and pops of beachy blue in the tile work and on the ceiling for a spa-like feel.
Some other universal design features in this master suite include wider doorways, accessible balcony, wall mounted vanities, tile and vinyl floor surfaces to reduce transition and pocket doors for easy use.
A large walk-through closet links the bedroom and bathroom, with clerestory windows at the high ceilings The third floor is finished off with a vestibule area with an indoor sauna, and an adjacent entertainment deck with an outdoor kitchen & bar.
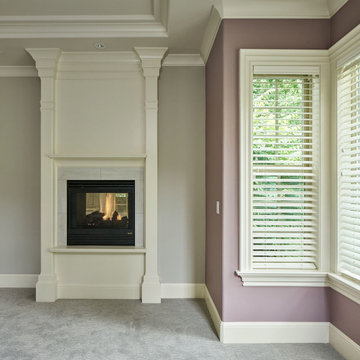
In a warm and spacious primary bedroom, large windows invite plenty of natural light. One wall is painted a lovely mauve accented with crown molding throughout. The fireplace with tile and columned surround is double sided, seeing through to the primary ensuite bathroom.
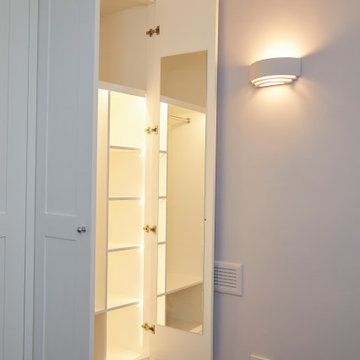
This master bedroom is quite small and dark so it was important to create as much storage as possible, so we made the most of the height of the ceilings with the design of these built-in wardrobes. It was also essential to install LED strip lights inside which are turned on when the doors are opened, so make sure that the client can easily find what they are looking for on a dark winter morning!
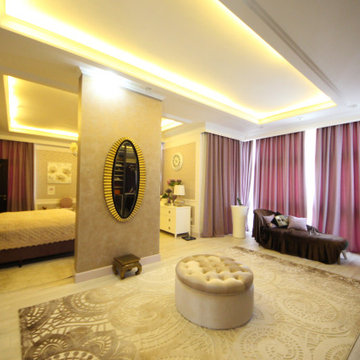
Дом в стиле арт деко, в трех уровнях, выполнен для семьи супругов в возрасте 50 лет, 3-е детей.
Комплектация объекта строительными материалами, мебелью, сантехникой и люстрами из Испании и России.
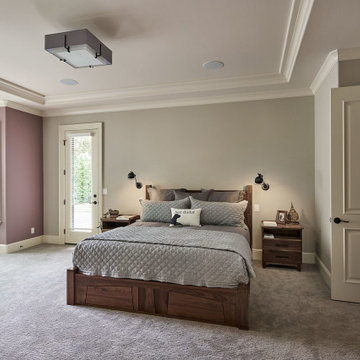
In a warm and spacious primary bedroom, large windows invite plenty of natural light. One wall is painted a lovely mauve accented with crown molding throughout. The fireplace with tile and columned surround is double sided, seeing through to the primary ensuite bathroom.
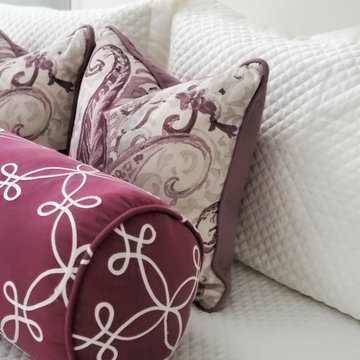
A soft and elegant palette gives my client's the Master Bedroom retreat they've always dreamed of. A gray-purple paint allows the white trim, plantation shutters, and ivory upholstered bed to pop next to the rich chocolate finished bedside chests and double dresser. We infused warmth into the room with gold and brass accents, and lots of textured fabrics. A cozy reading nook is defined by a romantic chaise lounge with a trim detail to finish off the elegant waterfall skirt, and finally, a large oriental area rug in washed out blues, purples, and greens defines the space and pulls the whole look together.
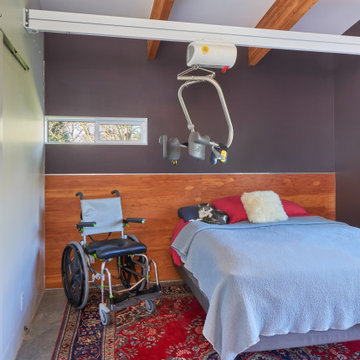
We added a Lift system for easier access to wheelchair. Worked beautifully under existing exposed fir beams. Existing concrete floors and wood wainscot paneling. Client chose eggplant purple for the walls.
Bedroom Design Ideas with Purple Walls
3
