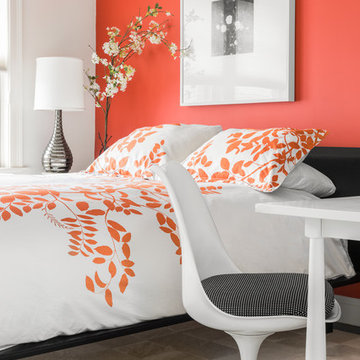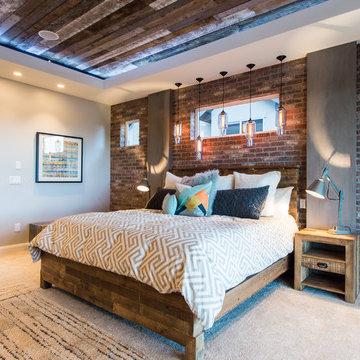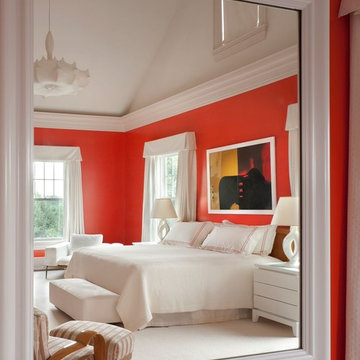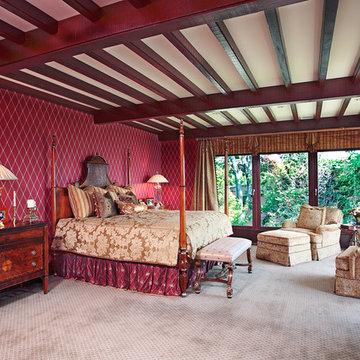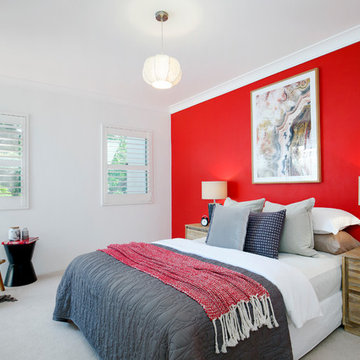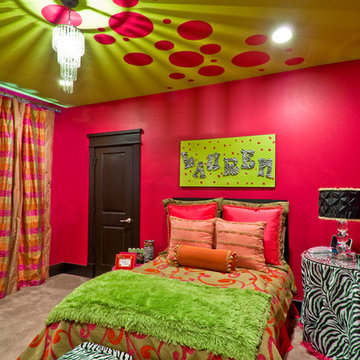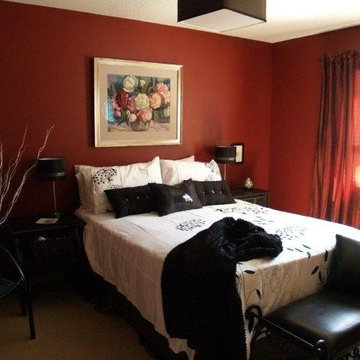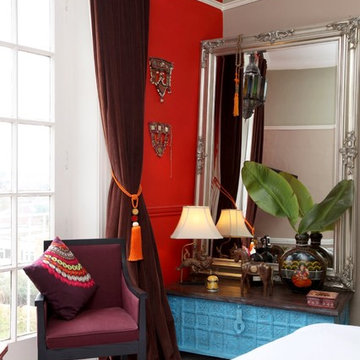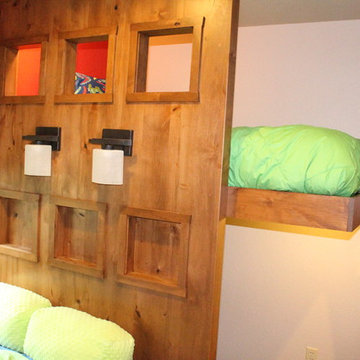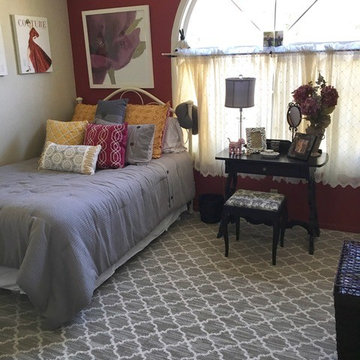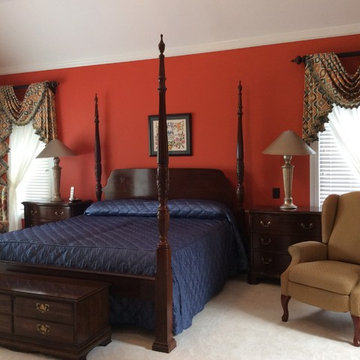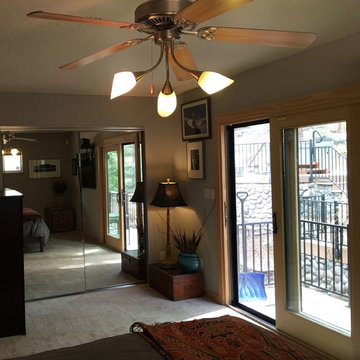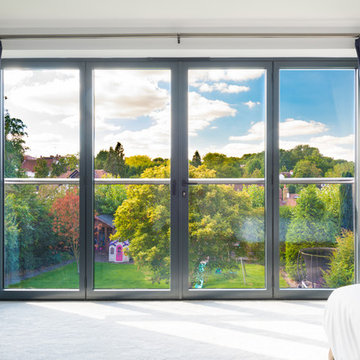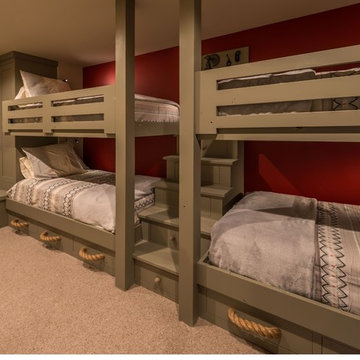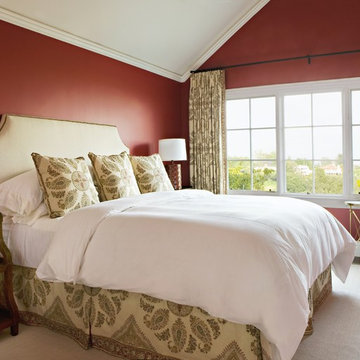Bedroom Design Ideas with Red Walls and Carpet
Refine by:
Budget
Sort by:Popular Today
141 - 160 of 440 photos
Item 1 of 3
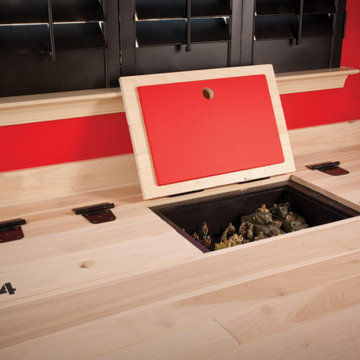
THEME The main theme for this room is an active, physical and personalized experience for a growing boy. This was achieved with the use of bold colors, creative inclusion of personal favorites and the use of industrial materials. FOCUS The main focus of the room is the 12 foot long x 4 foot high elevated bed. The bed is the focal point of the room and leaves ample space for activity within the room beneath. A secondary focus of the room is the desk, positioned in a private corner of the room outfitted with custom lighting and suspended desktop designed to support growing technical needs and school assignments. STORAGE A large floor armoire was built at the far die of the room between the bed and wall.. The armoire was built with 8 separate storage units that are approximately 12”x24” by 8” deep. These enclosed storage spaces are convenient for anything a growing boy may need to put away and convenient enough to make cleaning up easy for him. The floor is built to support the chair and desk built into the far corner of the room. GROWTH The room was designed for active ages 8 to 18. There are three ways to enter the bed, climb the knotted rope, custom rock wall, or pipe monkey bars up the wall and along the ceiling. The ladder was included only for parents. While these are the intended ways to enter the bed, they are also a convenient safety system to prevent younger siblings from getting into his private things. SAFETY This room was designed for an older child but safety is still a critical element and every detail in the room was reviewed for safety. The raised bed includes extra long and higher side boards ensuring that any rolling in bed is kept safe. The decking was sanded and edges cleaned to prevent any potential splintering. Power outlets are covered using exterior industrial outlets for the switches and plugs, which also looks really cool.
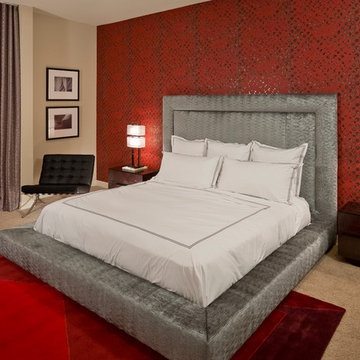
Jason Roehner Photography, Harlequin Arkona Velvet, Barcelona Chair, Nova Lighting, Elitis Walllpaper, Restoration Hardware Bedding, Chandra Rug, Kravet, John Brooks, Dunn Edwards Cochise DEC761,
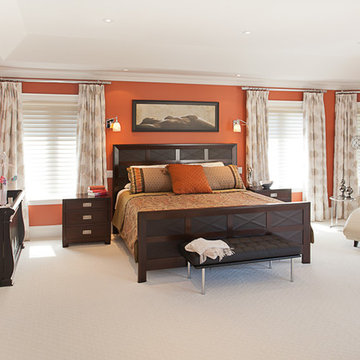
Master bedroom with dark orange walls, white patterned curtains, dark wooden bed frame, leather end-bench, wooden side tables, white carpeted floors, white lounge chair, and a crib.
Home located in Mississauga, Ontario. Designed by interior design firm, Nicola Interiors, who serves the entire Greater Toronto Area.
For more about Nicola Interiors, click here: https://nicolainteriors.com/
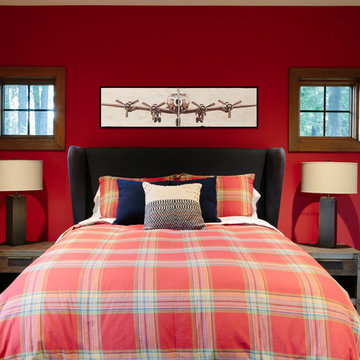
This kid's bedroom didn't shy away from color. We love the bright red accent wall and how well it goes with the dark wood trim around the windows and that gorgeous headboard.
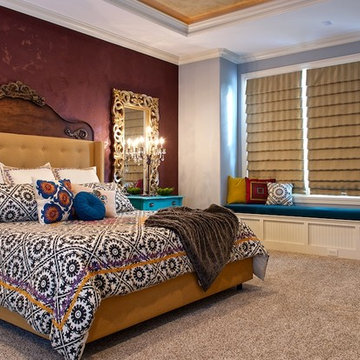
Added custom wood headboard to top of clients upholstered headboard to add extra detail. Oversized mirrors behind nightstands, faux finish on wall and ceiling.
Bedroom Design Ideas with Red Walls and Carpet
8
