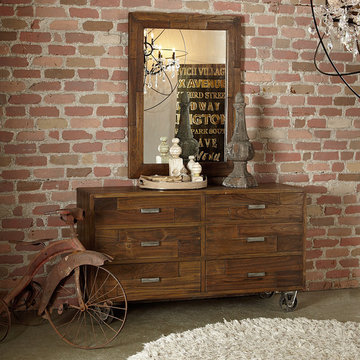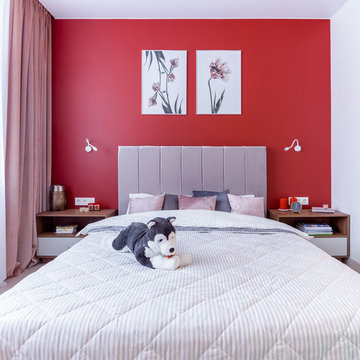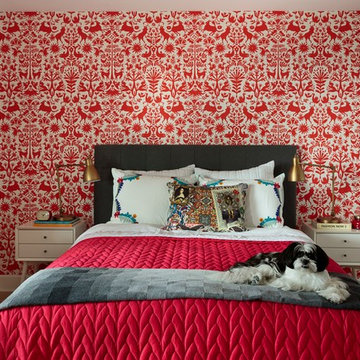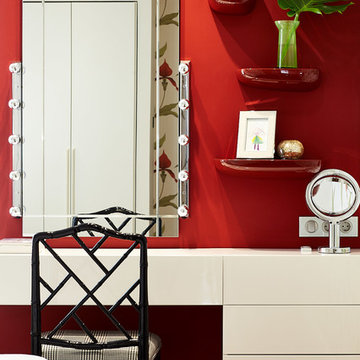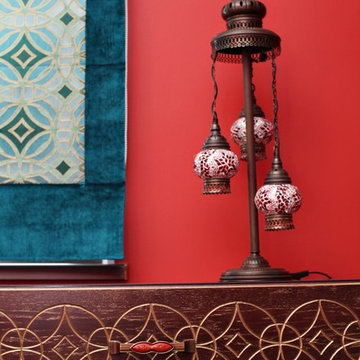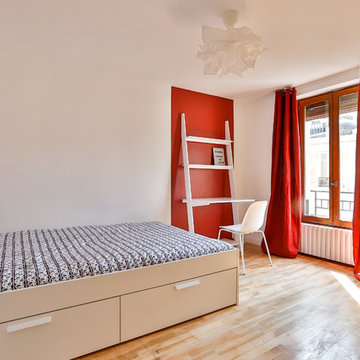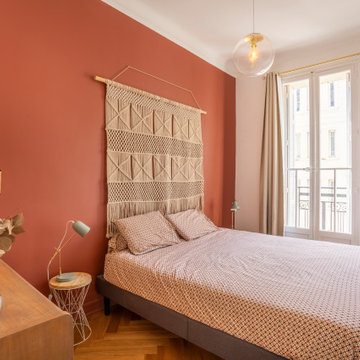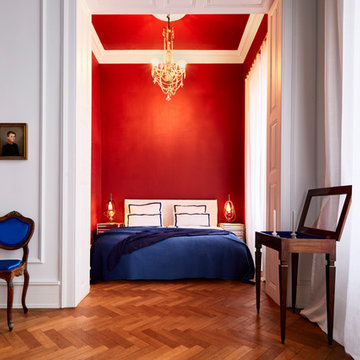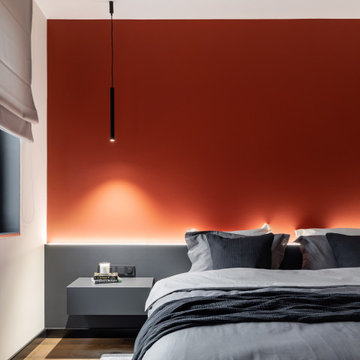Bedroom Design Ideas with Red Walls
Refine by:
Budget
Sort by:Popular Today
41 - 60 of 425 photos
Item 1 of 3
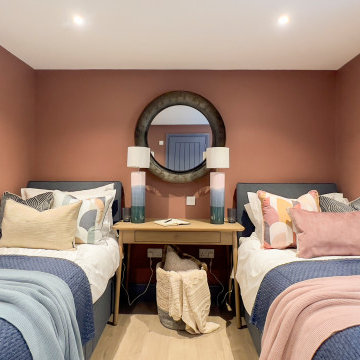
We designed this guest bedroom to suit children and visiting adults alike. The home owner loves colour and wanted us to create a bold scheme. We opted for an almost terracotta wall colour and strong blue skirting boards and doors to anchor the style. Both beds are made to order to suit the space with oversized lamp and mirror to make the space look bigger.
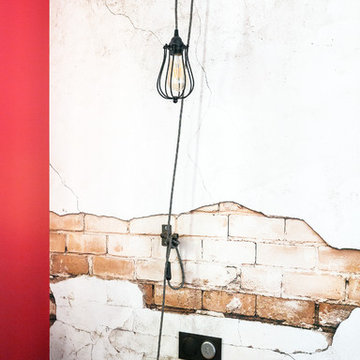
Une chambre qui reprend les codes industrielo-asiatiques, avec un coin bureau en rouge à gauche, et à droite une tête de lit en papier peint industriel briques apparentes. Même la table de chevet, ou plutôt étagère murale, reprend le style de l'entrée avec une tablette en bois et une fixation en tuyaux de plomberie. La baladeuse murale repose sur une poulie et se règle.
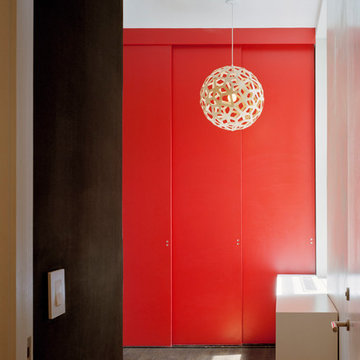
This two bedroom apartment is located in a converted loft building dating from 1881 near Gramercy Park in Manhattan. The design involved the complete remodeling of the apartment, including a new open plan kitchen with an island overlooking the living area.
The existing building fabric becomes part of the redesigned space in the form of an exposed cast iron column and an uncovered brickwork wall. These simple moves serve as tectonic reminders of the building's history while being juxtaposed with the modern fixtures and finishes that form the rest of the apartment.
Natural light is drawn into the hallway by inserting a glass clerestory over a new storage wall. Cabinetry in the living, kitchen and bedroom spaces is built into the walls to maximize storage areas while creating a fully integrated architectural solution throughout the apartment. Artificial lighting is discreetly added through light coves, recessed ceiling fixtures and under cabinet lights.
A warm, yet limited palette of materials include American walnut, limestone and bright red full height closet doors - located in the children's bedroom.
www.archphoto.com
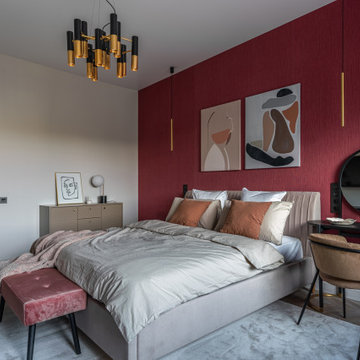
Дизайн спальни в современном стиле. Креативное оформление спальни - красная стена, абстрактная живопись, оригинальные светильники.
Modern bedroom design. Creative design of the bedroom - red wall, abstract painting, original lamps.
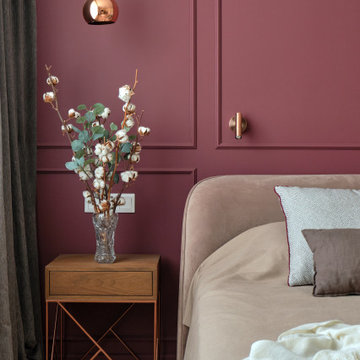
Дизайн спальни имеет некоторые различия с общим стилем квартиры. Но главное осталось неизменным – акцентная стена, натуральные материалы, фактура кирпича. Здесь вновь воплотилась мечта хозяина – «рамочки на стене». Молдинги делят стену на несколько участков, декорируют ее без использования картин над кроватью, ведь многие люди не любят, когда что-то висит у них над головой. Убранство кровати из натурального льна и дубовые прикроватные тумбы нейтрализуют классическую стену, напоминая об аутентичности интерьера.
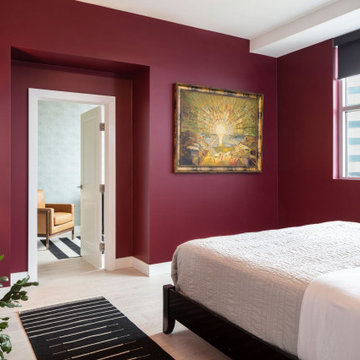
Let the color shine! We love that through the open bedroom door you get a glimpse into a world of color that contrasts beautifully against the neutral wall tones in the social areas of the home. We wanted this room to have all the vibes of a handsome retreat and relied on the rich jewel tones to give this space the intrigue it deserves.
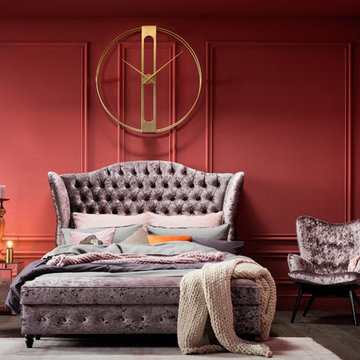
Женственный интерьер Cocktail Blush в пастельных цветах от нежной пудры до насыщенного оттенка розовых румян воспевает ретро-гламур, чуткое прикосновение к ностальгии и декоративные элементы из латуни. Поверхности мягкой мебели выполнены с преобладанием нежного бархата, буфеты, комоды и приставные столики с отделкой из драгоценного мрамора, блестящих металлов и инкрустациями из слоновой кости ручной работы. Цветочные узоры создают мечтательное настроение, акценты в золотой палитре, например, цапли на холстах из ели и негабаритные зеркала с отполированными до блеска рамами добавляют роскоши и тщеславия в интерьер современных романтиков.
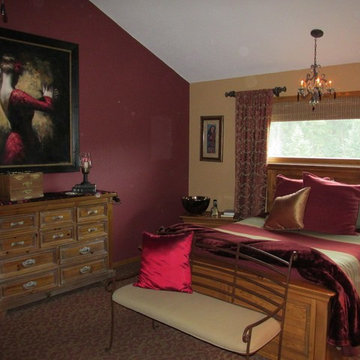
Coordinated new carpeting and Fabric for Custom Spanish Themed Bedroom Window Treatments and new carpet. Small Chandelier added for improved lighting .Photo by Red Fox Interior Design Coordinate
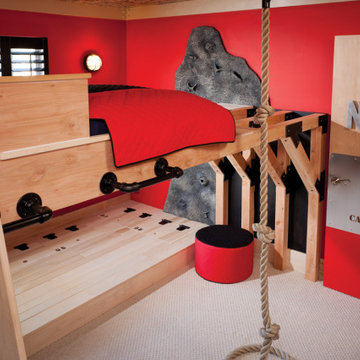
THEME The main theme for this room is an active, physical and personalized experience for a growing boy. This was achieved with the use of bold colors, creative inclusion of personal favorites and the use of industrial materials. FOCUS The main focus of the room is the 12 foot long x 4 foot high elevated bed. The bed is the focal point of the room and leaves ample space for activity within the room beneath. A secondary focus of the room is the desk, positioned in a private corner of the room outfitted with custom lighting and suspended desktop designed to support growing technical needs and school assignments. STORAGE A large floor armoire was built at the far die of the room between the bed and wall.. The armoire was built with 8 separate storage units that are approximately 12”x24” by 8” deep. These enclosed storage spaces are convenient for anything a growing boy may need to put away and convenient enough to make cleaning up easy for him. The floor is built to support the chair and desk built into the far corner of the room. GROWTH The room was designed for active ages 8 to 18. There are three ways to enter the bed, climb the knotted rope, custom rock wall, or pipe monkey bars up the wall and along the ceiling. The ladder was included only for parents. While these are the intended ways to enter the bed, they are also a convenient safety system to prevent younger siblings from getting into his private things. SAFETY This room was designed for an older child but safety is still a critical element and every detail in the room was reviewed for safety. The raised bed includes extra long and higher side boards ensuring that any rolling in bed is kept safe. The decking was sanded and edges cleaned to prevent any potential splintering. Power outlets are covered using exterior industrial outlets for the switches and plugs, which also looks really cool.
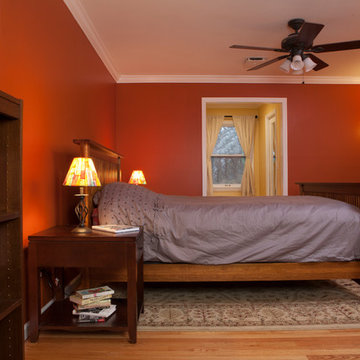
Before the renovation this master bedroom was full of underutilized space; now the bed, nightstand and dresser all sit in a well defined bedroom space. His and hers walk-in closets flank the main bedroom space on one side and a bookcase lined reading area is on the opposite side. One of the owners commented that he and his wife really like the new closet layout; before the renovation the closets opened directly into the main bedroom space.
Photo Credit : David A. Beckwith
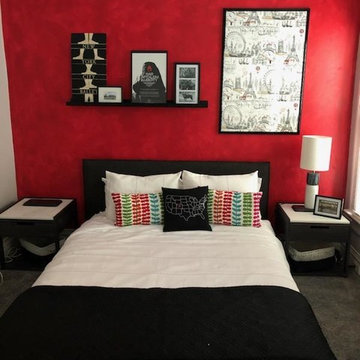
Modern remodel of grown son's room into vibrant guest room. It is a cozy space so we divided the closet in half to house the dresser and the other half is hanging space. Barn door covers the hanging side. My client loves red! Very fun and playful space.
Bedroom Design Ideas with Red Walls
3
