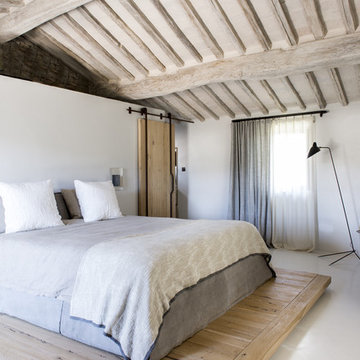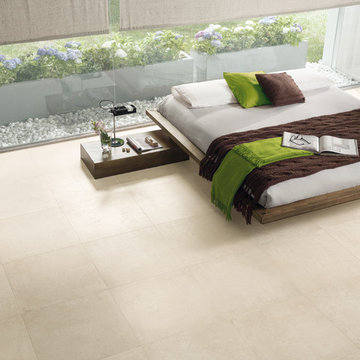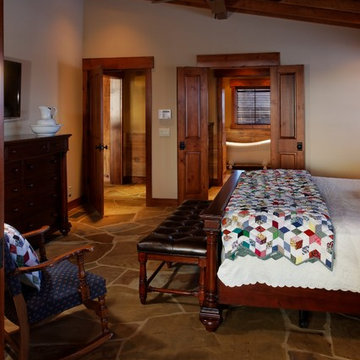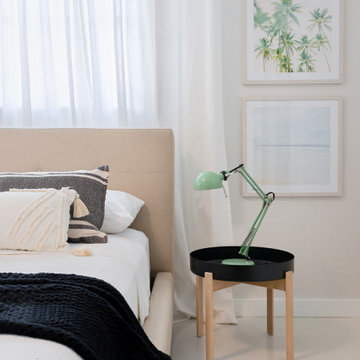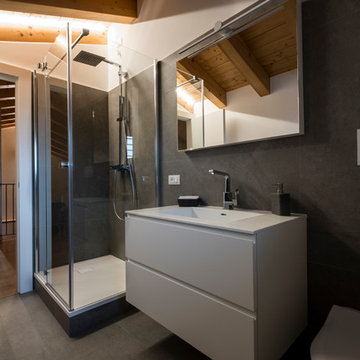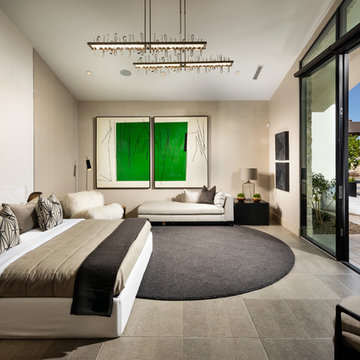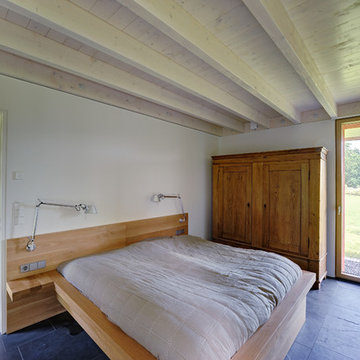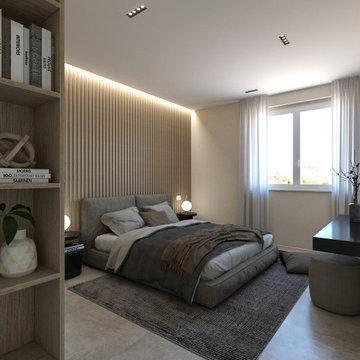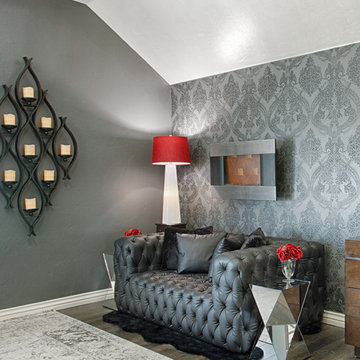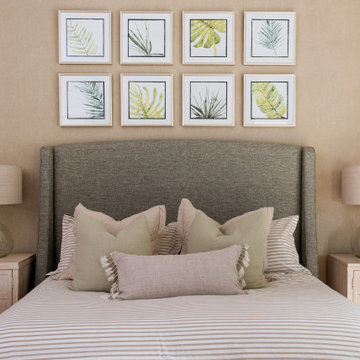Bedroom Design Ideas with Slate Floors and Porcelain Floors
Refine by:
Budget
Sort by:Popular Today
41 - 60 of 7,782 photos
Item 1 of 3
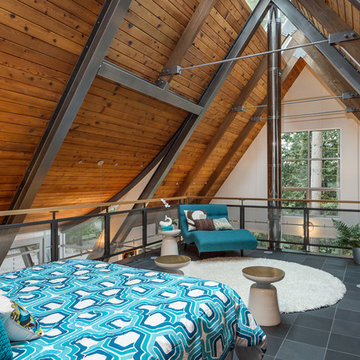
http://www.A dramatic chalet made of steel and glass. Designed by Sandler-Kilburn Architects, it is awe inspiring in its exquisitely modern reincarnation. Custom walnut cabinets frame the kitchen, a Tulikivi soapstone fireplace separates the space, a stainless steel Japanese soaking tub anchors the master suite. For the car aficionado or artist, the steel and glass garage is a delight and has a separate meter for gas and water. Set on just over an acre of natural wooded beauty adjacent to Mirrormont.
Fred Uekert-FJU Photo
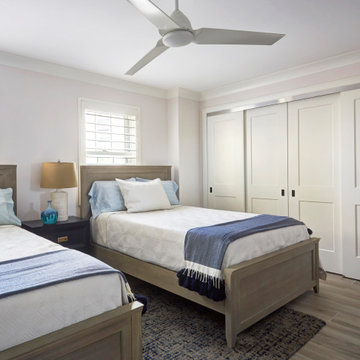
This Condo was in sad shape. The clients bought and knew it was going to need a over hall. We opened the kitchen to the living, dining, and lanai. Removed doors that were not needed in the hall to give the space a more open feeling as you move though the condo. The bathroom were gutted and re - invented to storage galore. All the while keeping in the coastal style the clients desired. Navy was the accent color we used throughout the condo. This new look is the clients to a tee.
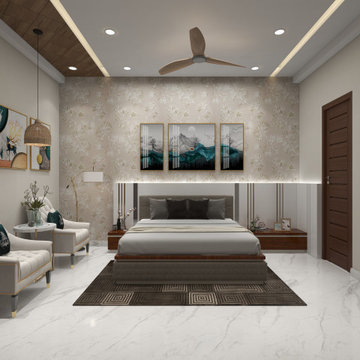
Serene Haven for Stylish Parents: Where Comfort Meets Sophistication. Step into a parents' bedroom that exudes modern elegance. The metal-inlaid bed headboard gracefully harmonizes with the floral neutral color wallpaper, infusing the room with an airy and cozy ambiance. Unwind in the embrace of comfortable upholstered chairs, perfect for relaxed conversations and moments of tranquillity. Discover a space that effortlessly balances style and comfort, creating a serene sanctuary for discerning parents
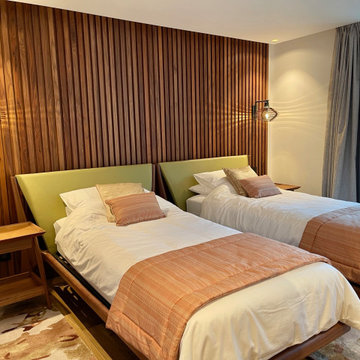
Bedroom suites, each of which has wood effect porcelain tiles and solid walnut vertical slat bed backs with customised wall lighting. Bespoke made silk rugs for that soft touch and hand made cushions and throws. All rooms has been fitted with integrated lighting that can be controlled from the comfort of your bed.
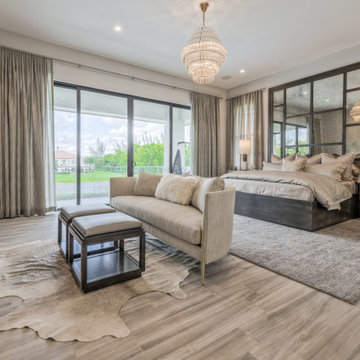
This gorgeous estate home is located in Parkland, Florida. The open two story volume creates spaciousness while defining each activity center. Whether entertaining or having quiet family time, this home reflects the lifestyle and personalities of the owners.
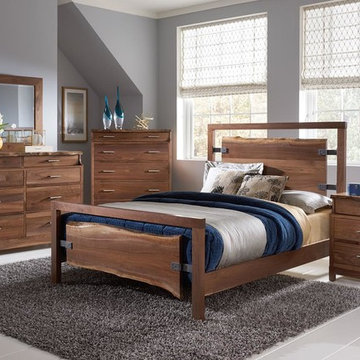
The Westmere Bedroom set is ultra modern. Live edge slabs add a unique, organic element to the otherwise straight lines. This set has industrial metal brackets suspending the slabs of the headboard and footboard. A true masterpiece of nature!
Amish built, made in the USA, a true family heirloom for years to come!
Every bedroom set we sell is available in oak, cherry, brown maple, and quartersawn white oak. Standard with full extension drawer slides, with the ability to upgrade to undermount soft close slides.
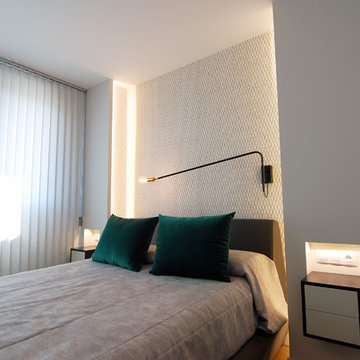
Esta joven pareja compro su primera vivienda en el centro de Pamplona, un ultimo piso de tamaño reducido pero con muchos sueños por cumplir.
Maximizar el espacio y hacerlo totalmente funcional fue el punto de partida de este proyecto . En el salón, el modular de tv suspendido, en microcemento y piedra natutal de pizarra, nos permite mantener la sensación de ligereza y al mismo tiempo aporta un gran espacio de almacenaje. En esta estancia destaca el contraste de las texturas de cemento, con los detalles en mostaza como la silleria de cuero troquelado o el pouf-mesa auxiliar en terciopelo. En el dormitorio todo gira entorno a una impresionante cama tapizada que queda recogida por un trabajo de iluminación muy cuidado. Por último, en el baño recuperamos las presencia del cemento en suelos y paredes para equilibrarlo con detalles en madera natural.
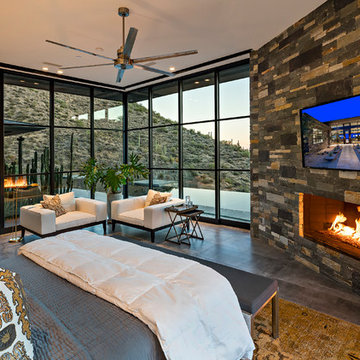
Nestled in its own private and gated 10 acre hidden canyon this spectacular home offers serenity and tranquility with million dollar views of the valley beyond. Walls of glass bring the beautiful desert surroundings into every room of this 7500 SF luxurious retreat. Thompson photographic
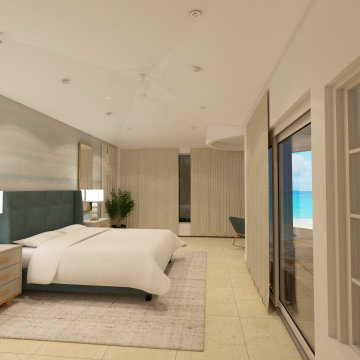
This master suite boast vast views of the pacific ocean and large windows! Incorporating teals and neutrals' complements the views and connects the outdoors in, making this suite feel airy and calm!!
Bedroom Design Ideas with Slate Floors and Porcelain Floors
3
