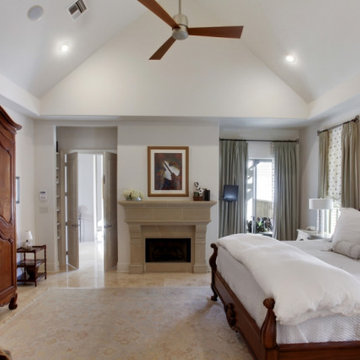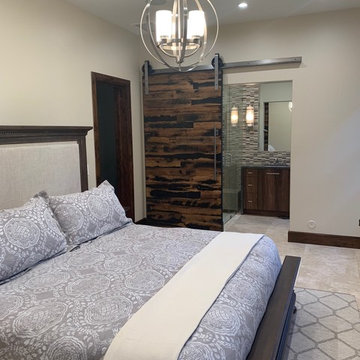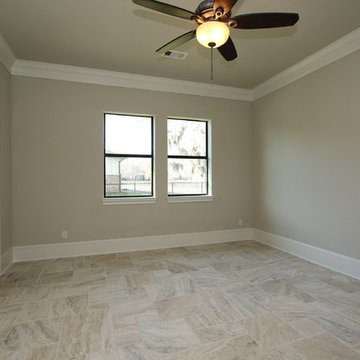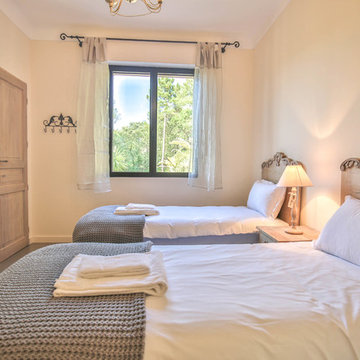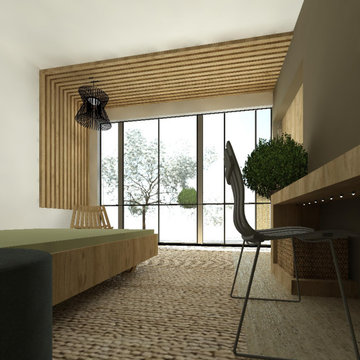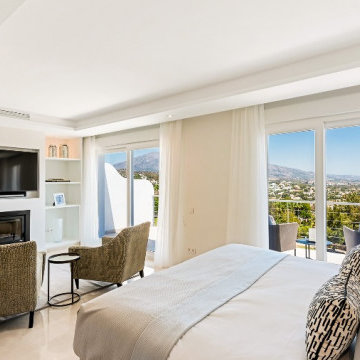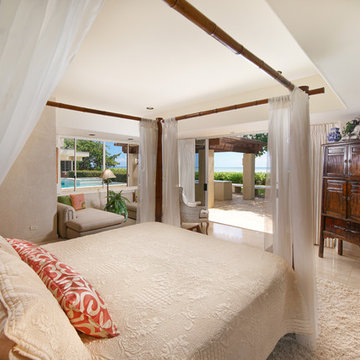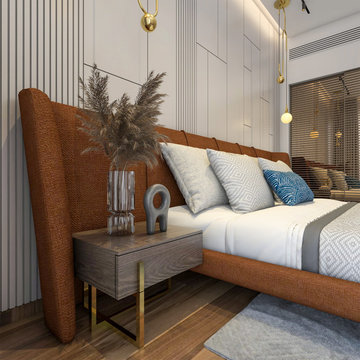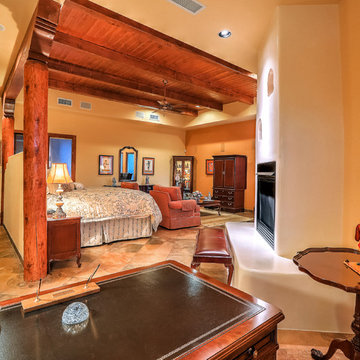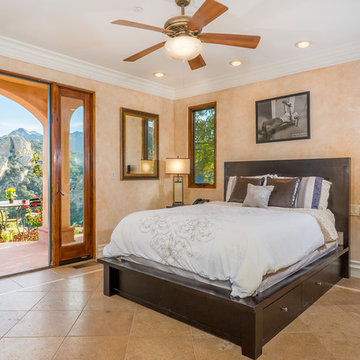Bedroom Design Ideas with Travertine Floors and Beige Floor
Refine by:
Budget
Sort by:Popular Today
161 - 180 of 297 photos
Item 1 of 3
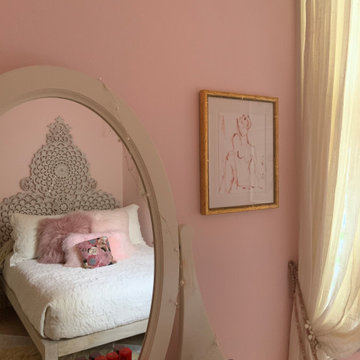
Re-did my daughter's bedroom using pale pinks. My own artwork (India ink, abstract painting with gold leaf). Everything on a budget .. Made the headboard from Indian carved wood panels. Also made the wood beaded curtain. I replaced the clear crystals on the chandelier with pink quartz stones and rosary beads. Used an Indian carved wood medallion as the ceiling medallion. Hand-painted the corner wall with a delicate Mehndi bridal design.
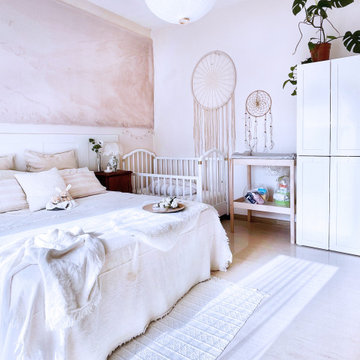
A bright and airy bedroom with neutral tones, white panelling headboard and soft natural textiles. The antique bedside tables break the rules and add interest to the palette.
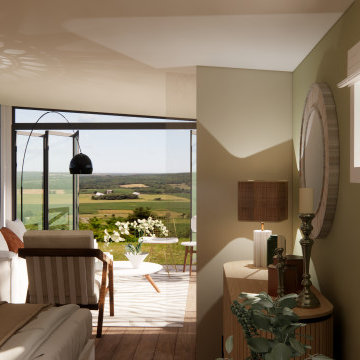
* Agrandissement d'un studio existant de 20m² à 40m²
* Ouverture des espaces avec des verrières accordéons
* Création d'une salle d'eau et cuisine
* Création d'espace dédié détente et repas
* Le tout dans un style boho-chic, vacance
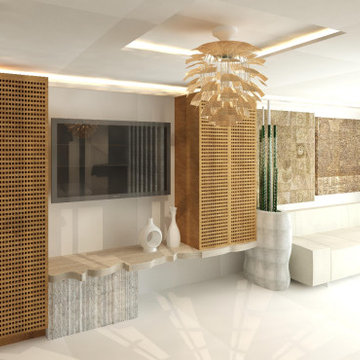
New Luxury Mediterranean Condo in Ibiza made of Neutral Cream Material Color Palette and Nature Calming Ceiling Pendant; Unique Wall Art Piece; Travertine Floors; Scandinavian Table Stand TV Wall Unit; Cactus Plant Floor Vase; Ocean Front View; Rough Stone Accent Division Columns; Home Office and more.
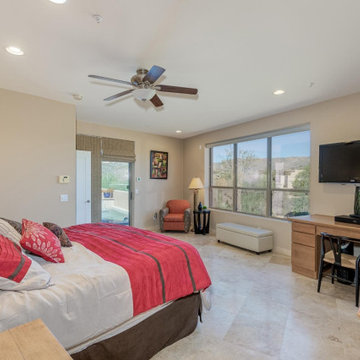
Master has private entrance, sitting area, built-in desk, bath has double vanity, walk-in closet and step-in tiled shower.
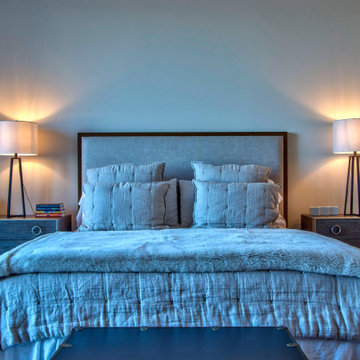
From the primary bedroom you have a view of the backyard and sunsets over the ocean beyond.
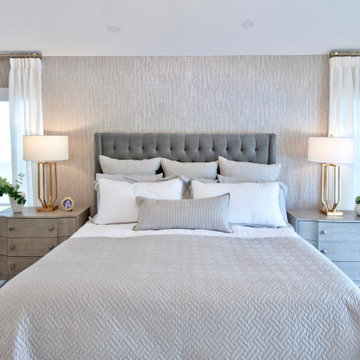
Main Bedroom retreat with grey velvet bed, wallpaper feature wall, wool area rug, and touches of brushed brass lamps and chandelier with white draper panels.
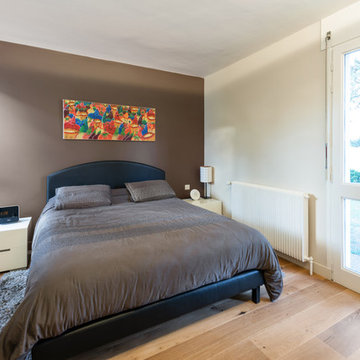
Le patio intérieur comme axe central
Au démarrage, une maison atypique : un ensemble d’espaces volumineux, tournés vers l’extérieur : un patio, point central de la maison, et autour duquel tout gravite. C’est ainsi que nous l’avons appelé la Maison Compas.
Cette famille nous a consulté au tout début de leur projet d’acquisition, puisque c’est lors de la vente de la maison qu’ils nous ont contacté : nous avons donc pu leur donner le maximum de conseil, une enveloppe budgétaire de travaux, et surtout notre vision des rénovations à effectuer. C’est alors que le charme opéra…
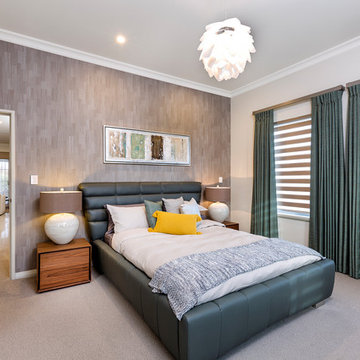
At The Resort, seeing is believing. This is a home in a class of its own; a home of grand proportions and timeless classic features, with a contemporary theme designed to appeal to today’s modern family. From the grand foyer with its soaring ceilings, stainless steel lift and stunning granite staircase right through to the state-of-the-art kitchen, this is a home designed to impress, and offers the perfect combination of luxury, style and comfort for every member of the family. No detail has been overlooked in providing peaceful spaces for private retreat, including spacious bedrooms and bathrooms, a sitting room, balcony and home theatre. For pure and total indulgence, the master suite, reminiscent of a five-star resort hotel, has a large well-appointed ensuite that is a destination in itself. If you can imagine living in your own luxury holiday resort, imagine life at The Resort...here you can live the life you want, without compromise – there’ll certainly be no need to leave home, with your own dream outdoor entertaining pavilion right on your doorstep! A spacious alfresco terrace connects your living areas with the ultimate outdoor lifestyle – living, dining, relaxing and entertaining, all in absolute style. Be the envy of your friends with a fully integrated outdoor kitchen that includes a teppanyaki barbecue, pizza oven, fridges, sink and stone benchtops. In its own adjoining pavilion is a deep sunken spa, while a guest bathroom with an outdoor shower is discreetly tucked around the corner. It’s all part of the perfect resort lifestyle available to you and your family every day, all year round, at The Resort. The Resort is the latest luxury home designed and constructed by Atrium Homes, a West Australian building company owned and run by the Marcolina family. For over 25 years, three generations of the Marcolina family have been designing and building award-winning homes of quality and distinction, and The Resort is a stunning showcase for Atrium’s attention to detail and superb craftsmanship. For those who appreciate the finer things in life, The Resort boasts features like designer lighting, stone benchtops throughout, porcelain floor tiles, extra-height ceilings, premium window coverings, a glass-enclosed wine cellar, a study and home theatre, and a kitchen with a separate scullery and prestige European appliances. As with every Atrium home, The Resort represents the company’s family values of innovation, excellence and value for money.
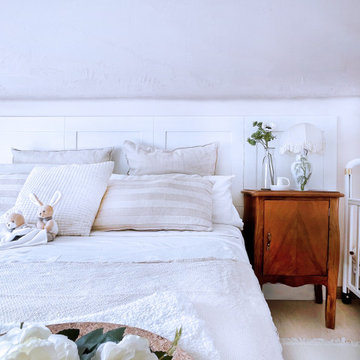
A bright and airy bedroom with neutral tones, white panelling headboard and soft natural textiles. The antique bedside tables break the rules and add interest to the palette.
Bedroom Design Ideas with Travertine Floors and Beige Floor
9
