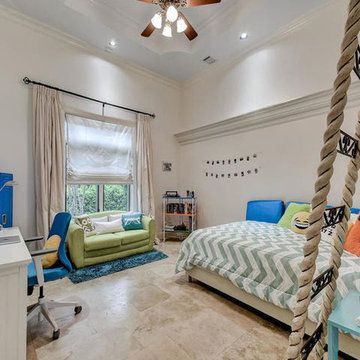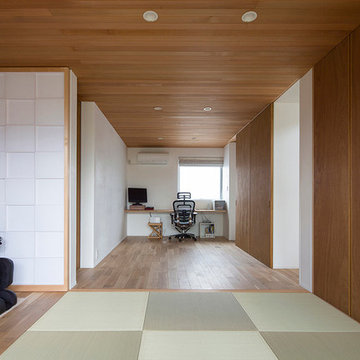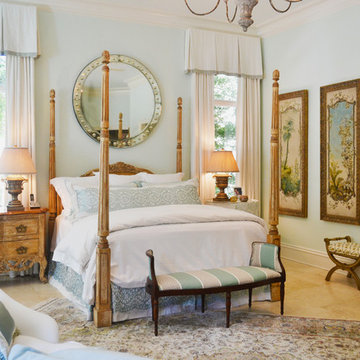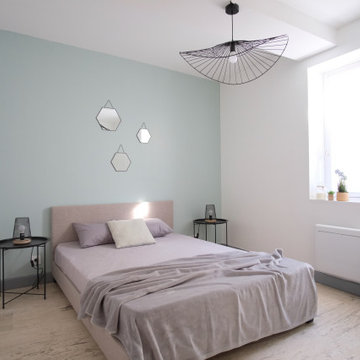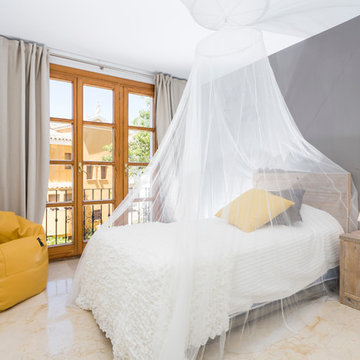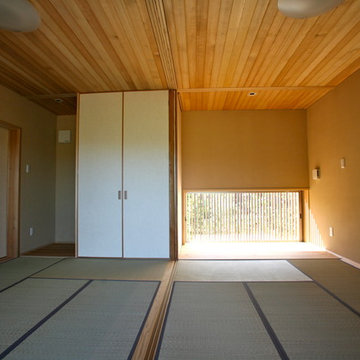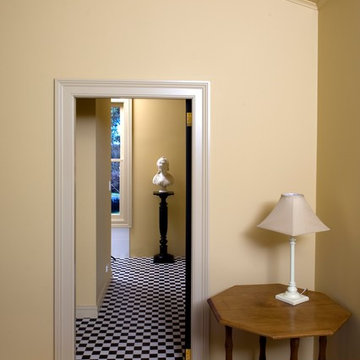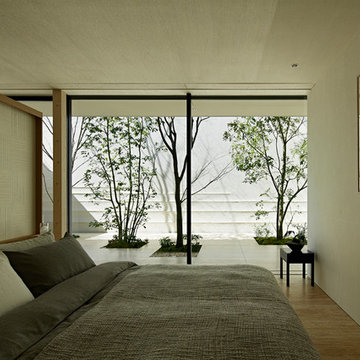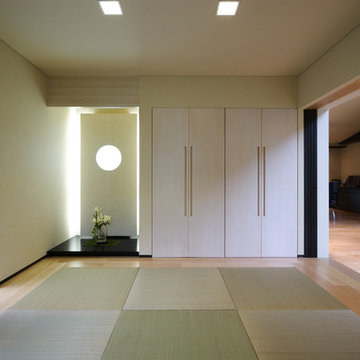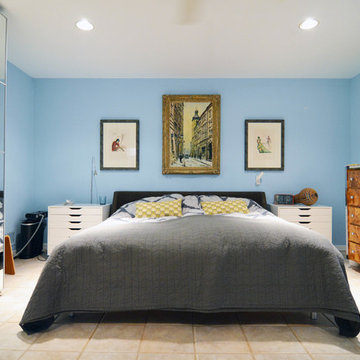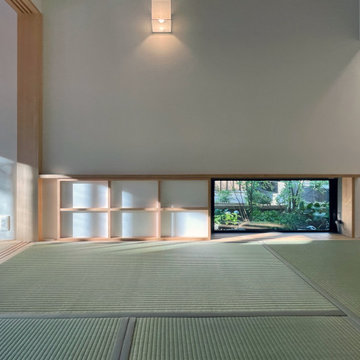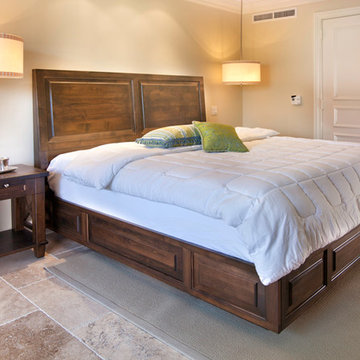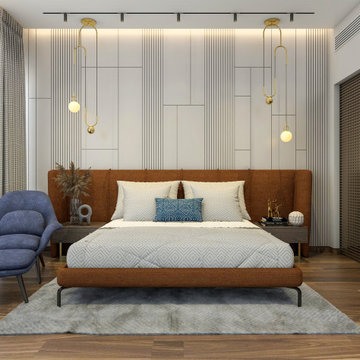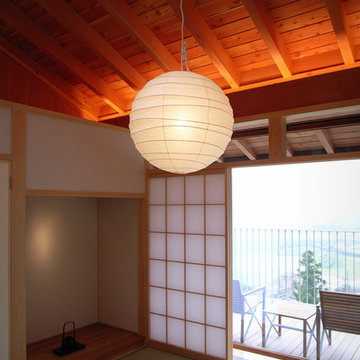Bedroom Design Ideas with Travertine Floors and Tatami Floors
Refine by:
Budget
Sort by:Popular Today
181 - 200 of 1,419 photos
Item 1 of 3
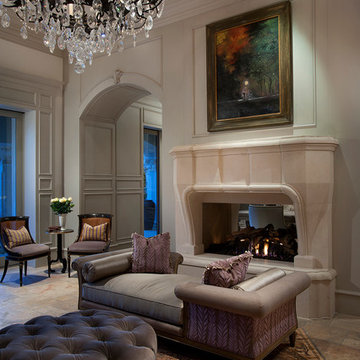
This two-sided fireplace is the perfect addition to this luxury estate.
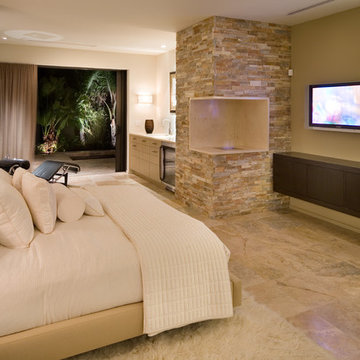
Amaryllis is almost beyond description; the entire back of the home opens seamlessly to a gigantic covered entertainment lanai and can only be described as a visual testament to the indoor/outdoor aesthetic which is commonly a part of our designs. This home includes four bedrooms, six full bathrooms, and two half bathrooms. Additional features include a theatre room, a separate private spa room near the swimming pool, a very large open kitchen, family room, and dining spaces that coupled with a huge master suite with adjacent flex space. The bedrooms and bathrooms upstairs flank a large entertaining space which seamlessly flows out to the second floor lounge balcony terrace. Outdoor entertaining will not be a problem in this home since almost every room on the first floor opens to the lanai and swimming pool. 4,516 square feet of air conditioned space is enveloped in the total square footage of 6,417 under roof area.
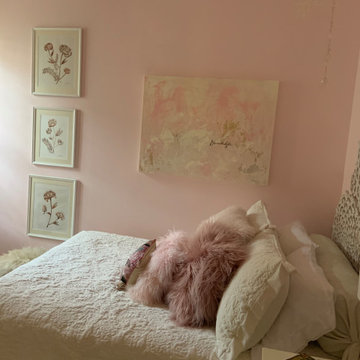
Re-did my daughter's bedroom using pale pinks. My own artwork (India ink, abstract painting with gold leaf). Everything on a budget .. Made the headboard from Indian carved wood panels. Also made the wood beaded curtain. I replaced the clear crystals on the chandelier with pink quartz stones and rosary beads. Used an Indian carved wood medallion as the ceiling medallion. Hand-painted the corner wall with a delicate Mehndi bridal design.
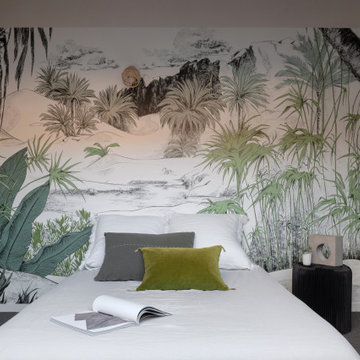
Suite de la visite de notre projet Chasse.....Aujourd’hui , tout se passe sous les combles, dans la suite parentale. Au programme : verrière de toit escamotable motorisée, mobilier sur mesure imaginé et dessiné par nos soins en réponse aux besoins d’optimisation du lieu, Hollyhock N°25 et light peach bloom @Little Green aux murs et papier peint Fresque Oasis panoramic @papermint_paris.
Ici la suite parentale avec vue sur les coteaux ??
Architecte : @synesthesies
Photographe : @sabine_serrad.
Peinture little green | fauteuil@regine_storeandmore | lampe béton et linge de lit et miroir @auguste et cocotte
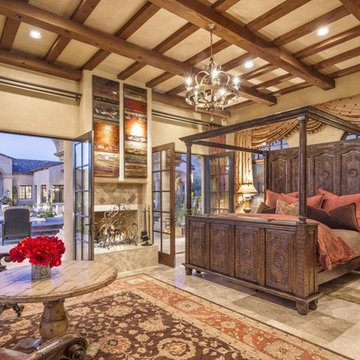
World Renowned Architecture Firm Fratantoni Design created this beautiful home! They design home plans for families all over the world in any size and style. They also have in-house Interior Designer Firm Fratantoni Interior Designers and world class Luxury Home Building Firm Fratantoni Luxury Estates! Hire one or all three companies to design and build and or remodel your home!
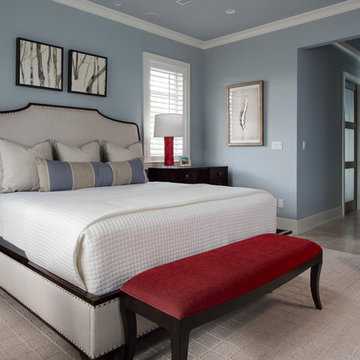
The red accents in this bedroom make everything pop!
Andy Frame Photography
Bedroom Design Ideas with Travertine Floors and Tatami Floors
10
