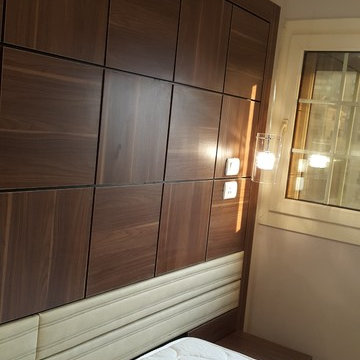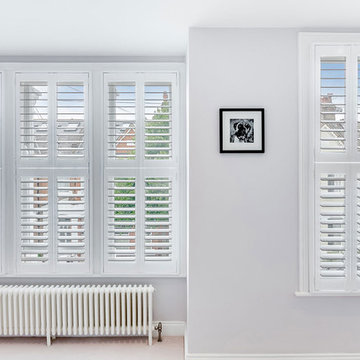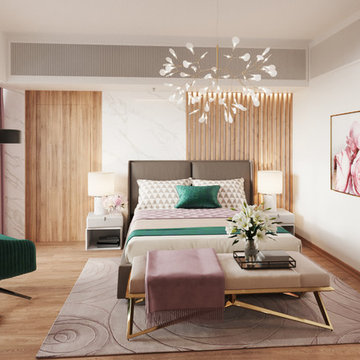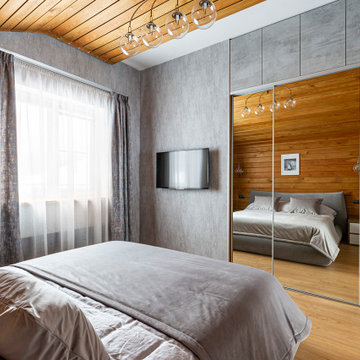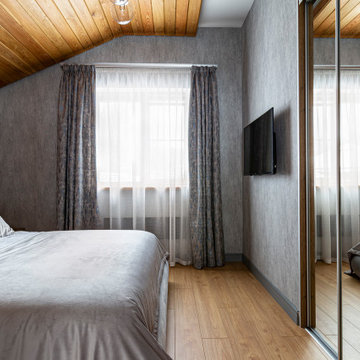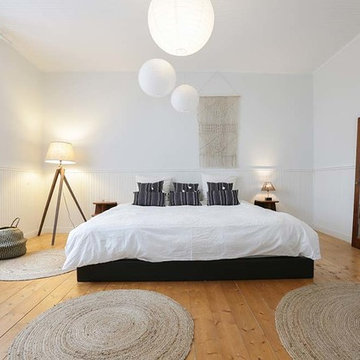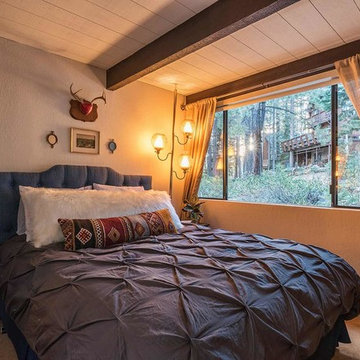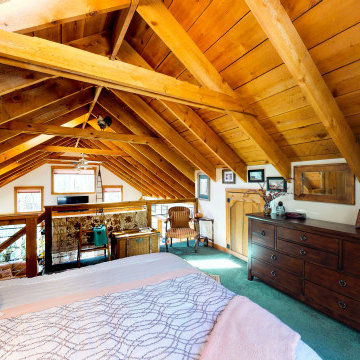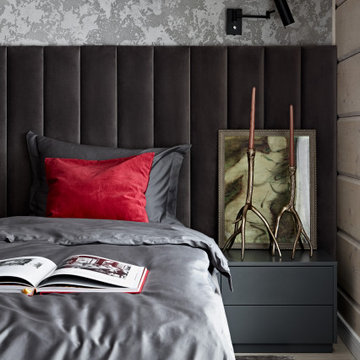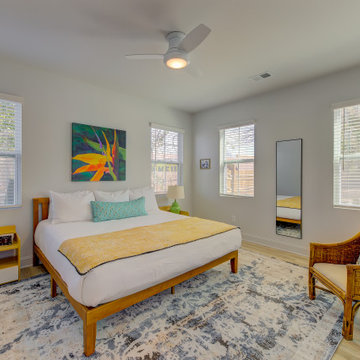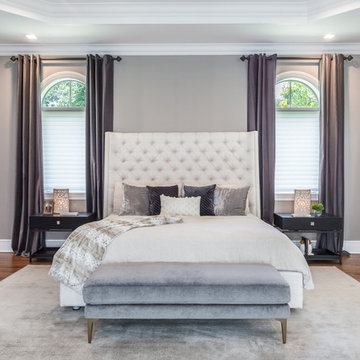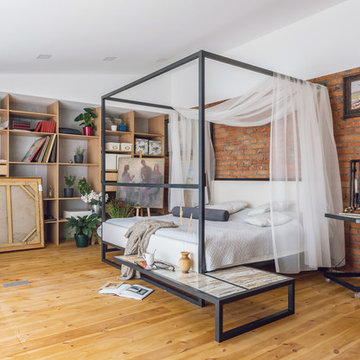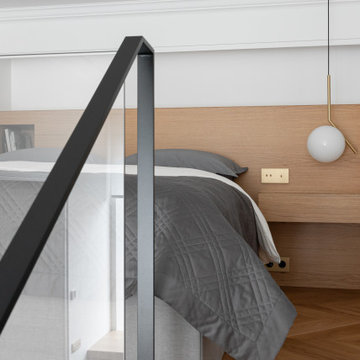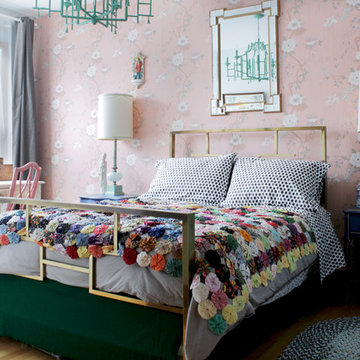Bedroom Design Ideas with Turquoise Floor and Yellow Floor
Refine by:
Budget
Sort by:Popular Today
181 - 200 of 774 photos
Item 1 of 3
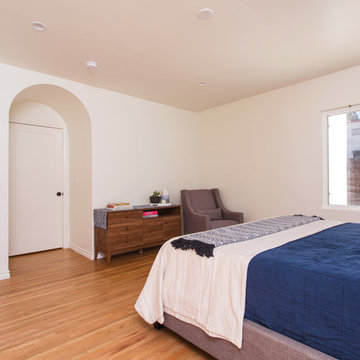
Master suite addition to an existing 20's Spanish home in the heart of Sherman Oaks, approx. 300+ sq. added to this 1300sq. home to provide the needed master bedroom suite. the large 14' by 14' bedroom has a 1 lite French door to the back yard and a large window allowing much needed natural light, the new hardwood floors were matched to the existing wood flooring of the house, a Spanish style arch was done at the entrance to the master bedroom to conform with the rest of the architectural style of the home.
The master bathroom on the other hand was designed with a Scandinavian style mixed with Modern wall mounted toilet to preserve space and to allow a clean look, an amazing gloss finish freestanding vanity unit boasting wall mounted faucets and a whole wall tiled with 2x10 subway tile in a herringbone pattern.
For the floor tile we used 8x8 hand painted cement tile laid in a pattern pre determined prior to installation.
The wall mounted toilet has a huge open niche above it with a marble shelf to be used for decoration.
The huge shower boasts 2x10 herringbone pattern subway tile, a side to side niche with a marble shelf, the same marble material was also used for the shower step to give a clean look and act as a trim between the 8x8 cement tiles and the bark hex tile in the shower pan.
Notice the hidden drain in the center with tile inserts and the great modern plumbing fixtures in an old work antique bronze finish.
A walk-in closet was constructed as well to allow the much needed storage space.
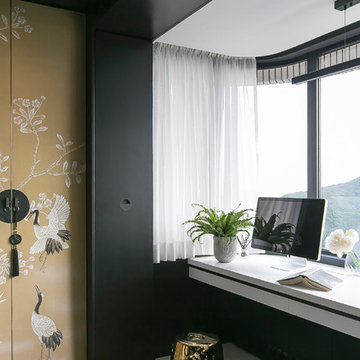
" Crafts from different spaces and times blend in; it is favoured over monotonous pieces rolled out of a factory machine. "
In master bedroom, the full height cabinets are lined with a handwoven silk upholstery, a mural depicting some Chinese cranes flapping about beneath a magnificent tree. The subtly goldish silk was woven in Thailand, in 3 by 2 metres, followed by three months of hand-brush paintings in Hangzhou, China. Black and whites are brushed against the finely sparkling canvas in a contemporary Chinese style. We mounted the master-piece into six wardrobe doors in nickel-silver frames,and adorn it with the chic metal door handles - acquired from the local antique shops in Lascar Row. The circular handles are made of hammered brass by craftsman, dangling a tassel in cords, and it reminds one of the ancient door handles in old China. This meticulous blend of details has created a glistening artwork, which fuses the crafts and flavours from different cities and time. It stands elegantly, amidst the monochromatic tone, as the centre piece in the bedroom.
Photo by: HIR Studio
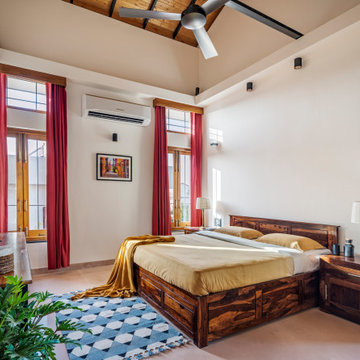
#thevrindavanproject
ranjeet.mukherjee@gmail.com thevrindavanproject@gmail.com
https://www.facebook.com/The.Vrindavan.Project
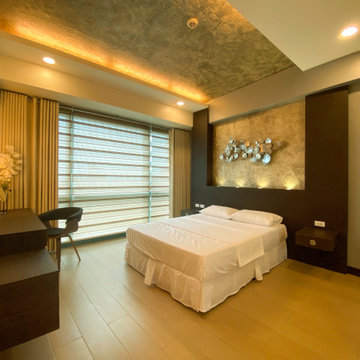
This bedroom has amazing golf and city skyline views. Gray wood veneer are used all throughout to keep the look clean and modern, built in desk and tv wall completes the look.
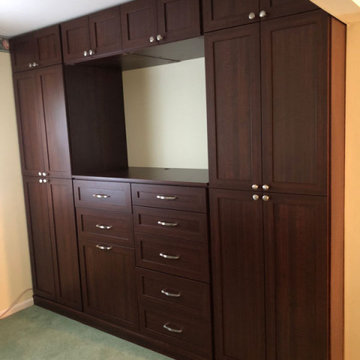
Armoire in Ruby Plank Maple with satin/matte/brushed nickel hardware. Backing and Shaker style drawers. Includes hamper, TV alcove, excess storage and base molding.
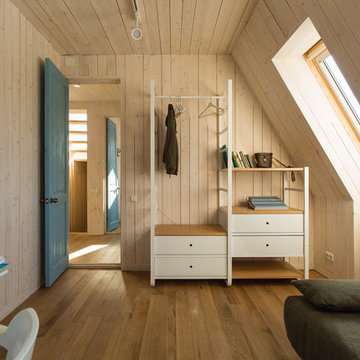
На втором этаже – спальни и небольшой проём второго света гостиной.
фотографии - Дмитрий Цыренщиков
Bedroom Design Ideas with Turquoise Floor and Yellow Floor
10
