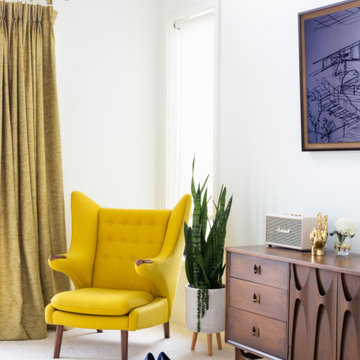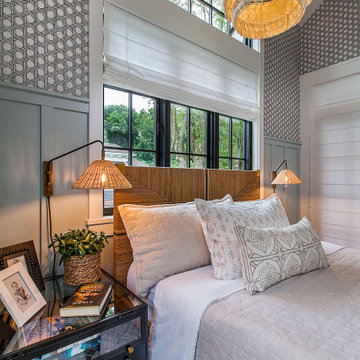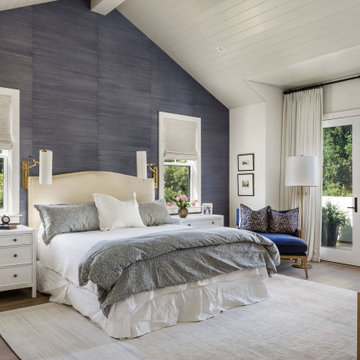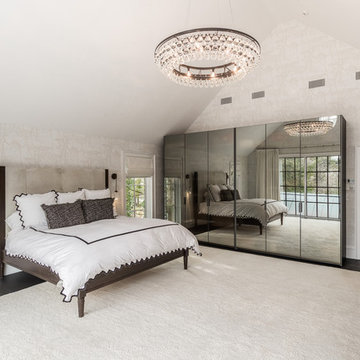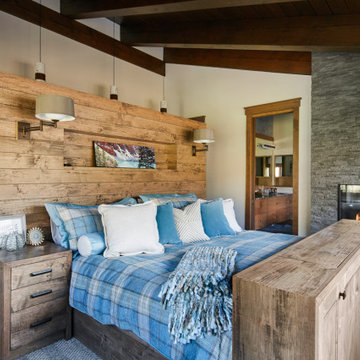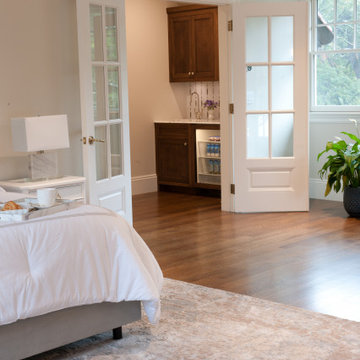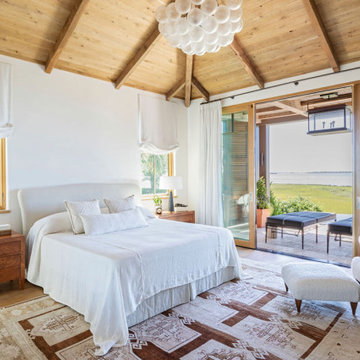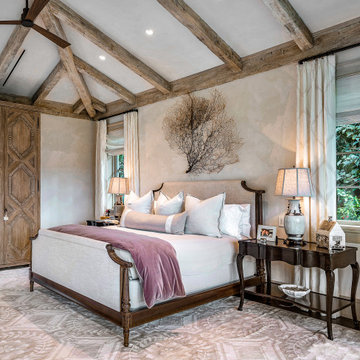Bedroom Design Ideas with Vaulted
Refine by:
Budget
Sort by:Popular Today
141 - 160 of 561 photos
Item 1 of 3
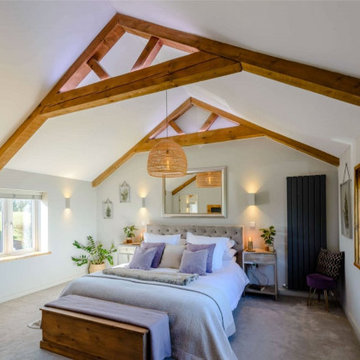
Master bedroom with vaulted ceiling, exposed roof trusses, frameless picture window, feature lighting, panel radiator, integrated electric window blinds, giant wicker ceiling pendant light, up and down box wall lights and home automation system
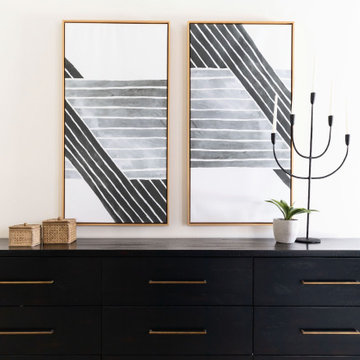
This Primary Bedroom is rustic but elegant with wallpaper to keep your eye interested. The canopy bed is the perfect addition to the pitched ceiling and this special room.
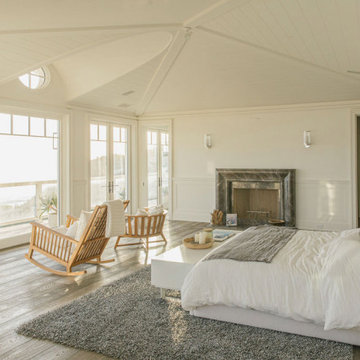
Burdge Architects- Traditional Cape Cod Style Home. Located in Malibu, CA.
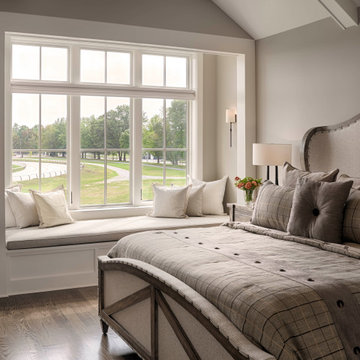
Like the master bathroom, the bedroom overlooks the Oklahoma Training Track in Saratoga Springs, NY.
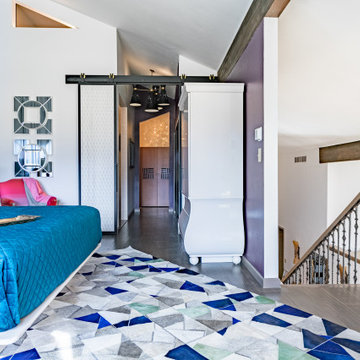
This bedroom is located in the loft of a condo overlooking one of Colorado Springs' Premier Spots. It has beautiful views of Garden of the Gods, Pikes Peak and Kissing Camels Red Rocks. The Style is very eclectic-embracing pieces from Roche Bobois, Art hide, and Mooi to name a few. The rustic modern barn doors from Rustica make the entrance into a hallway donned with a vintage light from Italy and black glass doors on the right a spectacular vestibule to the left into a fully renovated open bathroom with vaulted ceilings and a gorgeous piece of Brazilian quartzite- Or, forward into the newly designed walk-in closet with Roche Bobois' wardrobe.
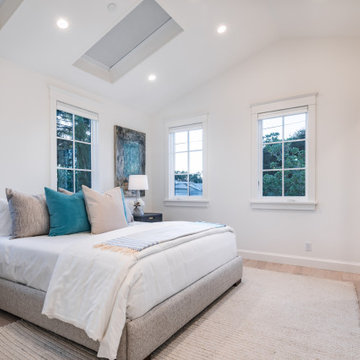
The master bedroom is flooded with light thanks to four windows and two large skylights on its vaulted ceiling. It features a built-in Wolf coffee machine, an en suite master bath and walk-in closet.
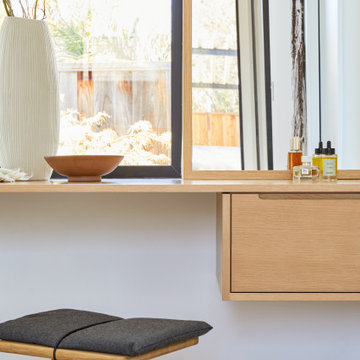
This Australian-inspired new construction was a successful collaboration between homeowner, architect, designer and builder. The home features a Henrybuilt kitchen, butler's pantry, private home office, guest suite, master suite, entry foyer with concealed entrances to the powder bathroom and coat closet, hidden play loft, and full front and back landscaping with swimming pool and pool house/ADU.
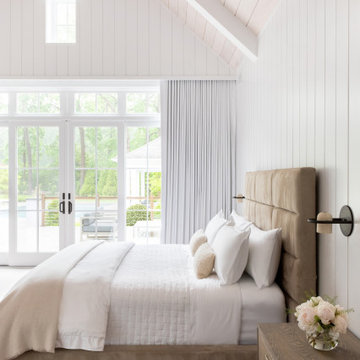
Advisement + Design - Construction advisement, custom millwork & custom furniture design, interior design & art curation by Chango & Co.
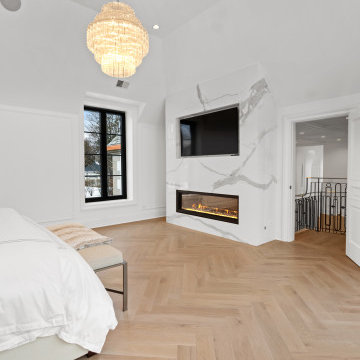
Master bedroom with custom herringbone pattern floors, fireplace, built in tv, and balcony.
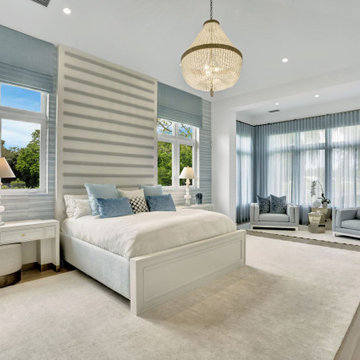
Serenely stunning with every comfort. Luxury is subtle but clearly there. A room that is clearly of the highest caliber
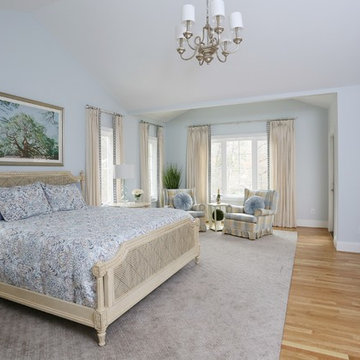
This main bedroom suite is a dream come true for my client. We worked together to fix the architects weird floor plan. Now the plan has the bed in perfect position to highlight the artwork of the Angel Tree in Charleston by C Kennedy Photography of Topsail Beach, NC. We created a nice sitting area. We also fixed the plan for the master bath and dual His/Her closets. Warm wood floors, Sherwin Williams SW6224 Mountain Air walls, beautiful furniture and bedding complete the vision! Cat Wilborne Photography
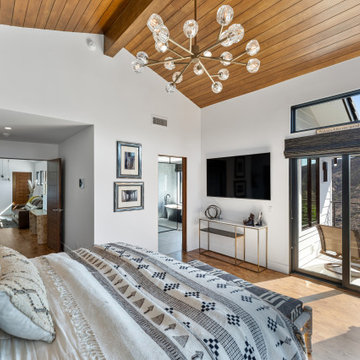
Immediately upon entering the front door of this modern remodel, you are greeted with a state-of-the-art lighted glass-front wine closet backed with quartz and wine pegs. Designed to highlight the owner’s superb worldwide wine collection and capture their travel memories, this spectacular wine closet and adjoining bar area provides the perfect serving area while entertaining family and friends.
A fresh mixture of finishes, colors, and style brings new life and traditional elegance to the streamlined kitchen. The generous quartz countertop island features raised stained butcher block for the bar seating area. The drop-down ceiling is detailed in stained wood with subtle brass inlays, recessed hood, and lighting.
A home addition allowed for a completely new primary bath design and layout, including a supersized walk-in shower, lighted dry sauna, soaking tub, and generous floating vanity with integrated sinks and radiant floor heating. The primary suite coordinates seamlessly with its stained tongue & groove raised ceiling, and wrapped beams.
Photographer: Andrew Orozco
Bedroom Design Ideas with Vaulted
8
