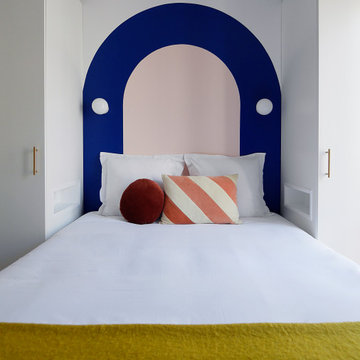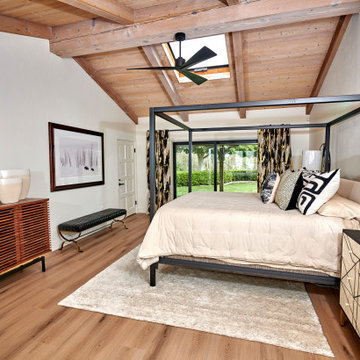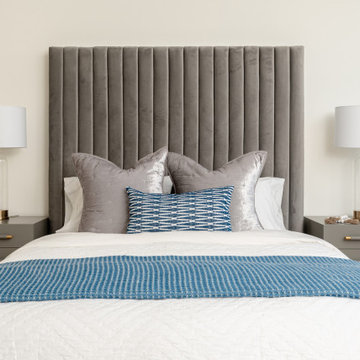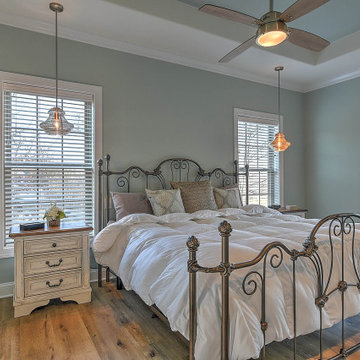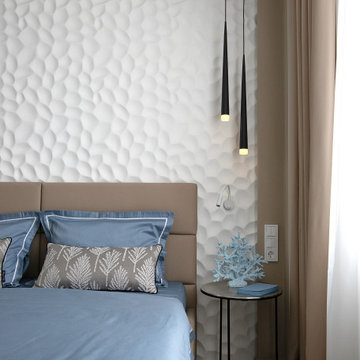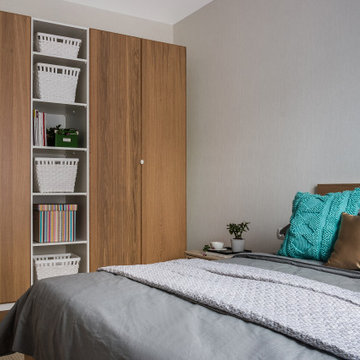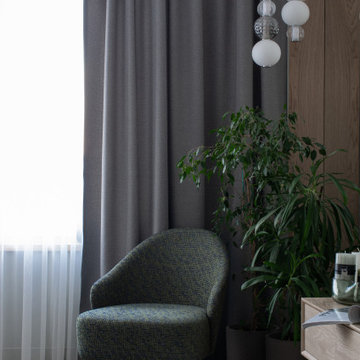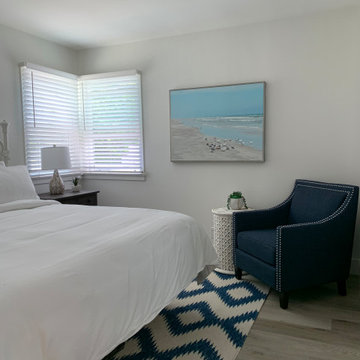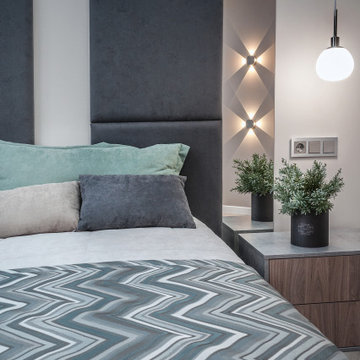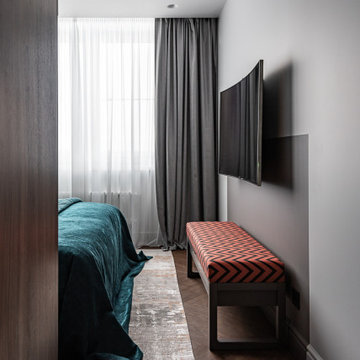Bedroom Design Ideas with Vinyl Floors and Beige Floor
Refine by:
Budget
Sort by:Popular Today
61 - 80 of 756 photos
Item 1 of 3
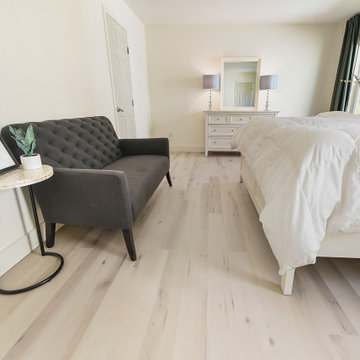
Clean and bright vinyl planks for a space where you can clear your mind and relax. Unique knots bring life and intrigue to this tranquil maple design.
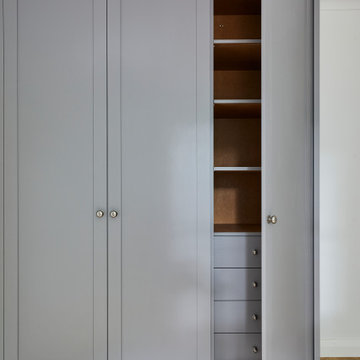
This future rental property has been completely refurbished with a newly constructed extension. Bespoke joinery, lighting design and colour scheme were carefully thought out to create a sense of space and elegant simplicity to appeal to a wide range of future tenants.
Project performed for Susan Clark Interiors.
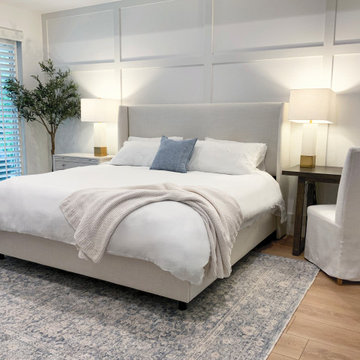
This master bedroom is calm but richly layered. Simple board and batten detail adds texture to the headboard wall, without adding too much busy detail. Serene taupe, white and blue colors keep the look coastal. Asymmetrical furniture placement allows for one side of the bed to be used as a desk area, filling in the large space next to the bed.
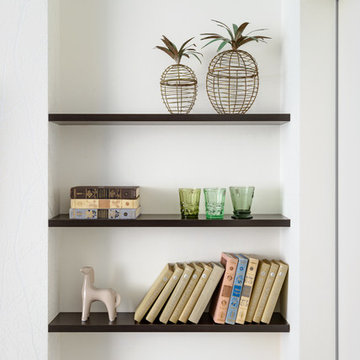
Спальня получилась самой светлой и солнечной во всей квартире. Встроенный шкаф находится в нише между стеной и несущей колонной и благодаря этому кажется узким, хотя он стандартной глубины. С другой стороны от колонны получилось идеальное место для полочек с декором. Листайте, в конце есть планировка квартиры.
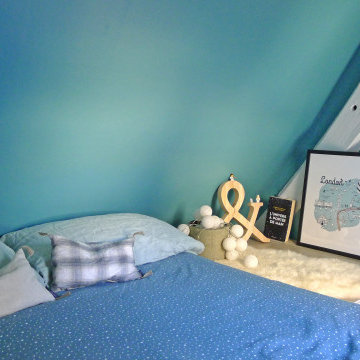
ÉTAT DES LEUX: Situé au dernier étage d’un immeuble du XVIIIe siècle dans le centre historique de Nantes, le studio en "tipi" a beaucoup de charme mais il a été mal entretenu et les agencements sont grossièrement bricolés. La cuisine et la salle de bain notamment sont en très mauvais état et les tomettes anciennes ont subi toute sorte de dommage.
MISSION: L’intervention a consisté à redonner tout son charme au lieu en mettant en valeur son volume, sa luminosité, et à en faire un petit appartement tout confort.
Ici, la petite mezzanine au dessus de la cuisine accueille un coin nuit douillet avec vue sur la pièce à vivre en dessous et sur les toits de la ville par la fenêtre face au lit.
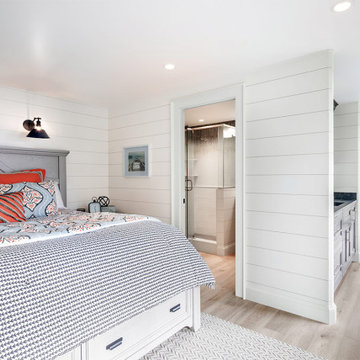
The finished space under the garage is an ocean lovers dream. The coastal design style is inspired by the client’s Nantucket vacations. The floor plan includes a living room, galley kitchen, guest bedroom and full guest bathroom.
Coastal decor elements include a color scheme of orangey red, grey and blue. The wall to wall shiplap, waterfall tiled shower, sand colored luxury plank flooring and natural light from the many windows complete this seaside themed guest space.
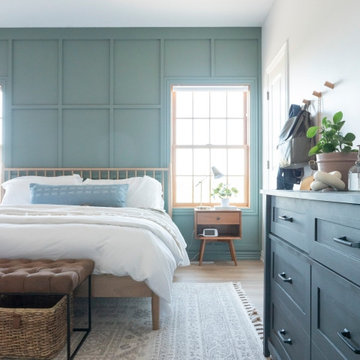
Inspired by sandy shorelines on the California coast, this beachy blonde vinyl floor brings just the right amount of variation to each room. With the Modin Collection, we have raised the bar on luxury vinyl plank. The result is a new standard in resilient flooring. Modin offers true embossed in register texture, a low sheen level, a rigid SPC core, an industry-leading wear layer, and so much more.
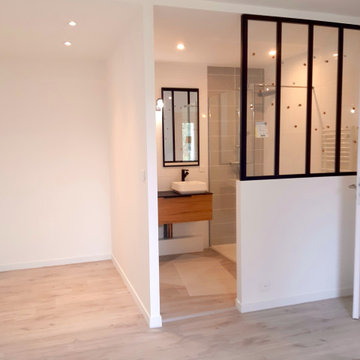
Création d'une suite parentale à la place d'une ancienne buanderie. Le but était de créer une salle d'eau, un dressing et une chambre dans un espace déjà existant et contraint par un mur porteur, d'environ 20m². Les clients souhaitaient garder un espace ouvert. Nous avons intégré une verrière entre la salle d'eau et la chambre pour permettre une arrivée de lumière naturelle dans cet espace.
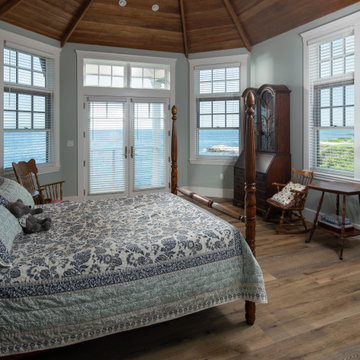
-Master bedroom
-Vaulted cathedral ceiling with exposed wood beams
-Luxury vinyl flooring
-Painted wood millwork
-Oceanview
-
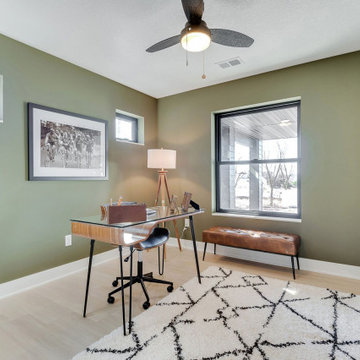
GreenHalo Builds focusses on healthy living, this is often showcased in creating spaces each client can relax in. These bedrooms are a perfect size for family members of all ages!
Bedroom Design Ideas with Vinyl Floors and Beige Floor
4
