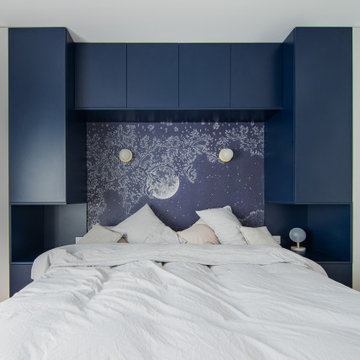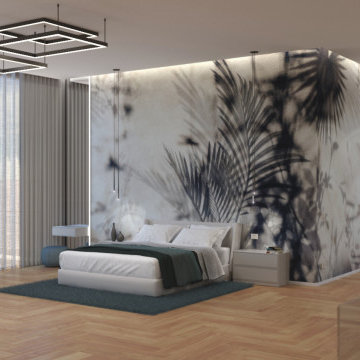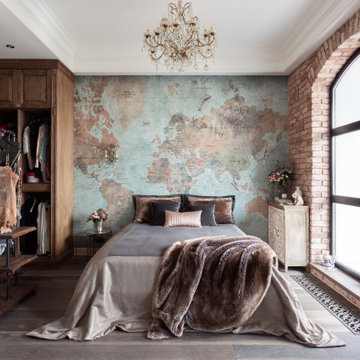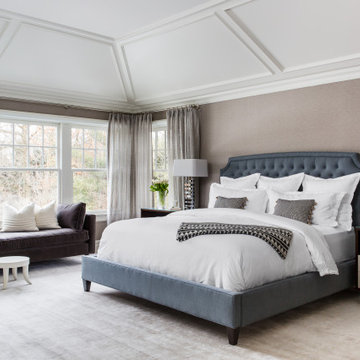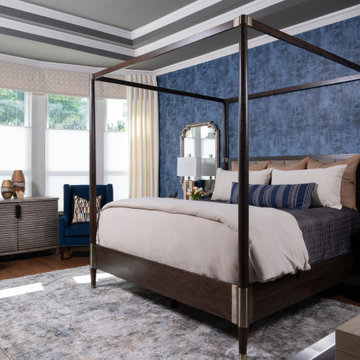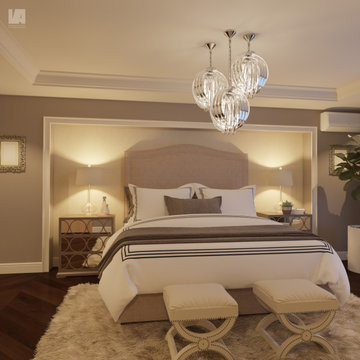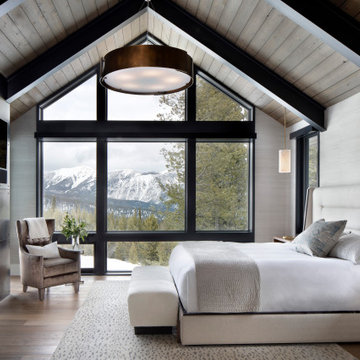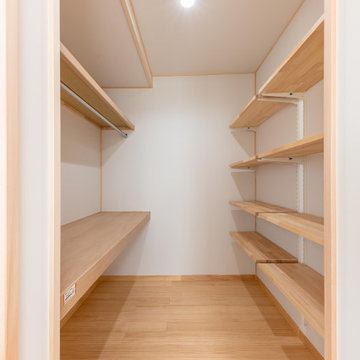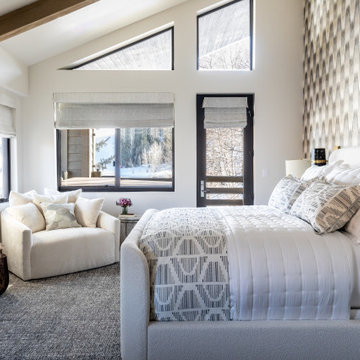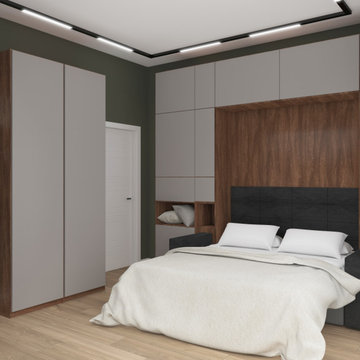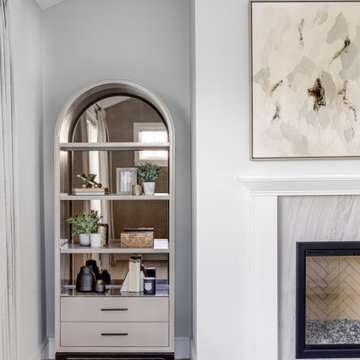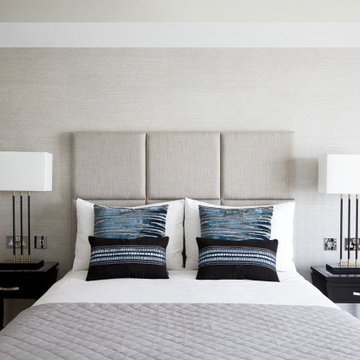Bedroom Design Ideas with Wallpaper
Refine by:
Budget
Sort by:Popular Today
201 - 220 of 3,805 photos
Item 1 of 3
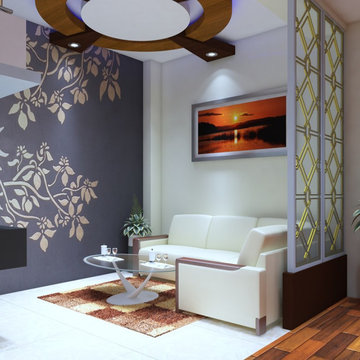
Welcome To
CONCEPT DESIGN ❤️
We Are Professionally Interior Designer And Interior Decorator. If You Have Any Problem About Your Interior Design, Then Please Call Me For Solution And Decoration.10+ Years Experience About Interior Design. Please See Below,
☞ Notable Designing Services of Concept Design Are:
▶?????????? ????? ???????? ??????:
➥Office Interior Design
➥Conference Room Design
➥Workstation Design
➥Cubicles Design
➥CEO Desk
➥Reception Desk
➥Office File Cabinet
➥Showroom Interior Design
➥Store Interior Design
➥Studio Interior Design
➥Gym Interior Design
➥Salon Interior Design
➥Beauty Parlor Interior Design
➥Hotel Interior Design
➥Restaurant Interior Design
▶???? ????? ??? ?????? ????? ??????:
➥Flat Interior Design
➥Villa Interior Design
➥Guesthouse Design
➥Kitchen Cabinet Interior Design
➥Guest Room Interior Design
➥Living Room Interior Design
➥Master Bedroom Interior Design
➥Kids/Child Bedroom Design
➥Reading Room Interior Design
➥Bathroom Interior Design
-------------------------------------
Inbox Our Facebook Page For More Information
https://www.facebook.com/ConceptDesignBD/
Or,
Please Give Us A Call For Details.
-------------------------------------
Company Name:
CONCEPT DESIGN.
Office Address:
Mirpur Shahi Masjid and Madrasa Complex,
259/A, 4th Floor, Darussalam,Dhaka-1216.
Factory Address:
216/16, West Agargon Shapla Housing Shyamoli
Dhaka-1216
Call: 01688293250
..........01303239491
Mail: info@conceptdesign-bd.com
Website: www.conceptdesign-bd.com
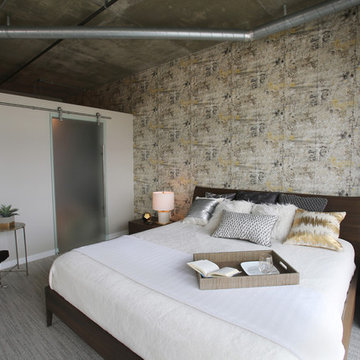
"Graffiti" wallpaper and a new glass sliding barn door for the closet emphasize the industrial feel of this master bedroom.
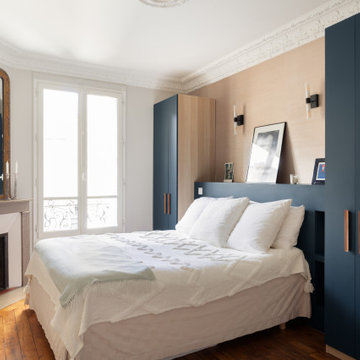
Le brief client pour la chambre principale était de s'inspirer des chambres de l'hôtel Blomet. Une tête de lit centrale encadrée par des dressing, peint en Hague Blue de @farrowandball donnent de la profondeur et permettent de sublimer le papier peint @artewalls
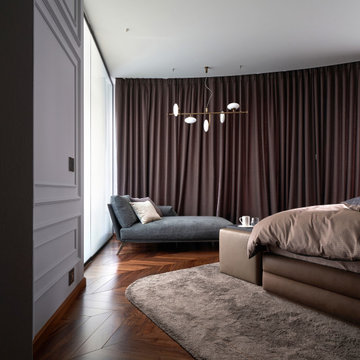
В спальне хозяев использованы бумажные обои с геометрическим рисунком, которые прекрасно сочетаются с роскошной обстановкой от Smania (кровать, прикроватные тумбы, ковёр, настольные лампы производства этой марки). Подвесной светильник: Penta Light.
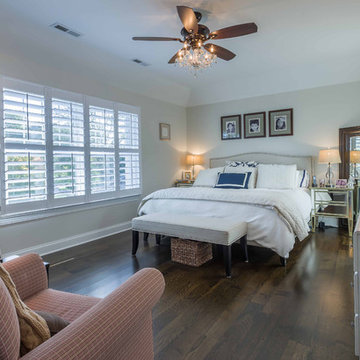
This 1990s brick home had decent square footage and a massive front yard, but no way to enjoy it. Each room needed an update, so the entire house was renovated and remodeled, and an addition was put on over the existing garage to create a symmetrical front. The old brown brick was painted a distressed white.
The 500sf 2nd floor addition includes 2 new bedrooms for their teen children, and the 12'x30' front porch lanai with standing seam metal roof is a nod to the homeowners' love for the Islands. Each room is beautifully appointed with large windows, wood floors, white walls, white bead board ceilings, glass doors and knobs, and interior wood details reminiscent of Hawaiian plantation architecture.
The kitchen was remodeled to increase width and flow, and a new laundry / mudroom was added in the back of the existing garage. The master bath was completely remodeled. Every room is filled with books, and shelves, many made by the homeowner.
Project photography by Kmiecik Imagery.
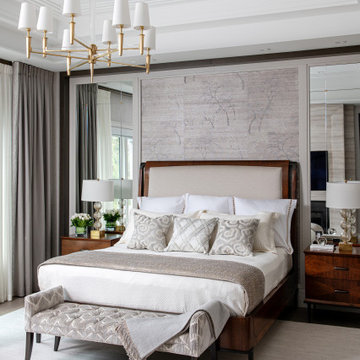
This stunning custom build home is nestled on a picturesque tree-lined street in Oakville. We met the clients at the beginning stages of designing their dream home. Their objective was to design and furnish a home that would suit their lifestyle and family needs. They love to entertain and often host large family gatherings.
Clients wanted a more transitional look and feel for this house. Their previous house was very traditional in style and décor. They wanted to move away from that to a much more transitional style, and they wanted a different colour palette from the previous house. They wanted a lighter and fresher colour scheme for this new house.
Collaborating with Dina Mati, we crafted spaces that prioritize both functionality and timeless aesthetics.
For more about Lumar Interiors, see here: https://www.lumarinteriors.com/
To learn more about this project, see here: https://www.lumarinteriors.com/portfolio/oakville-transitional-home-design
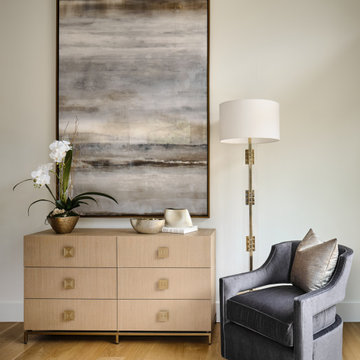
The primary bedroom suite in this mountain modern home is the picture of comfort and luxury. The striking wallpaper was selected to represent the textures of a rocky mountain's layers when it is split into. The earthy colors in the wallpaper--blue grays, rusts, tans and creams--make up the restful color scheme of the room. Textural bedding and upholstery fabrics add warmth and interest. The upholstered channel-back bed is flanked with woven sisal nightstands and substantial alabaster bedside lamps. On the opposite side of the room, a velvet swivel chair and oversized artwork add additional color and warmth. The home's striking windows feature remote control privacy shades to block out light for sleeping. The stone disk chandelier repeats the alabaster element in the room and adds a finishing touch of elegance to this inviting suite.
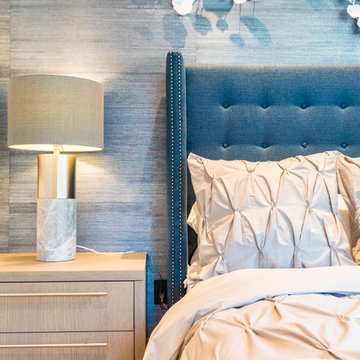
A relaxing master bedroom with custom designed floating nightstands designed by principal designer Emily Roose (Esposito). A deep blue grasscloth wallpaper is on the headboard wall with a navy blue tufted bed.
Bedroom Design Ideas with Wallpaper
11
