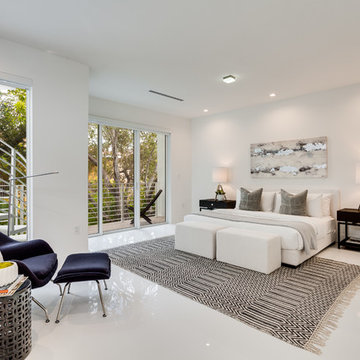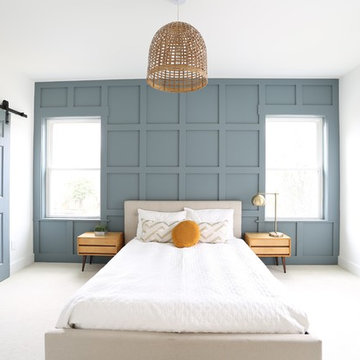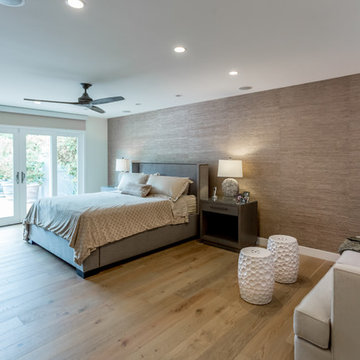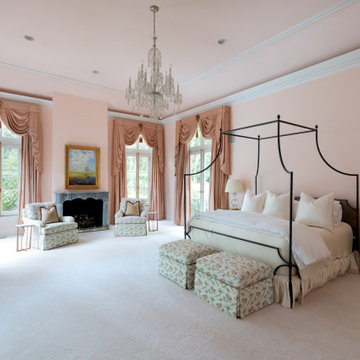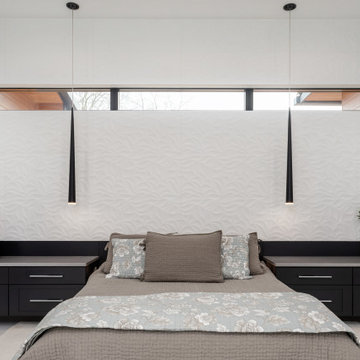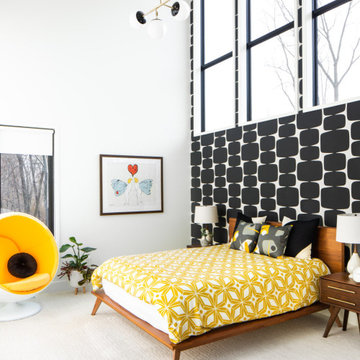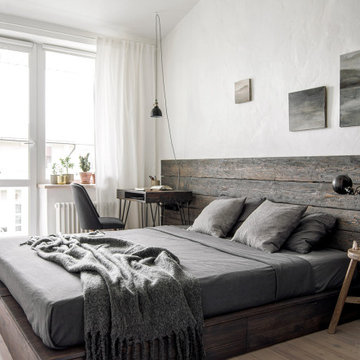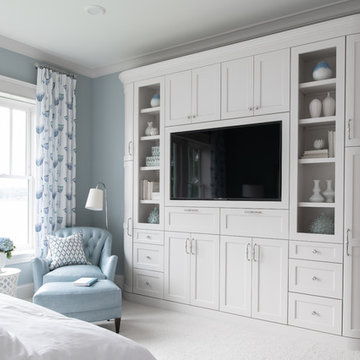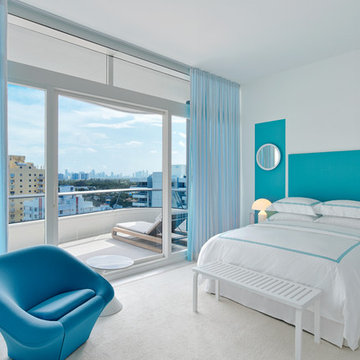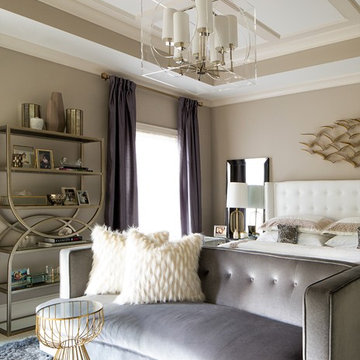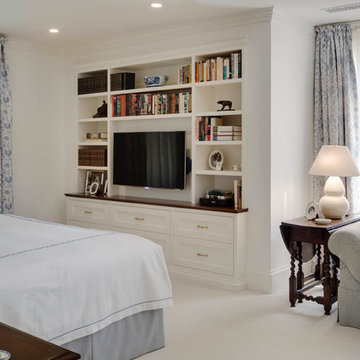Bedroom Design Ideas with White Floor
Refine by:
Budget
Sort by:Popular Today
101 - 120 of 7,217 photos
Item 1 of 2
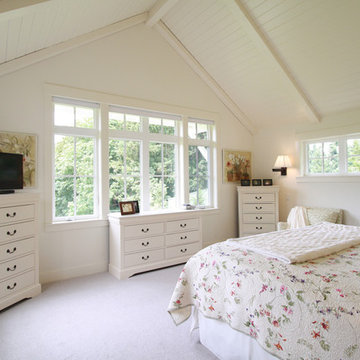
The master bedroom opens to the green space and views to the trees beyond.
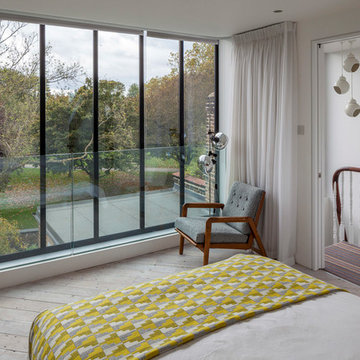
An award winning project to transform a two storey Victorian terrace house into a generous family home with the addition of both a side extension and loft conversion.
The side extension provides a light filled open plan kitchen/dining room under a glass roof and bi-folding doors gives level access to the south facing garden. A generous master bedroom with en-suite is housed in the converted loft. A fully glazed dormer provides the occupants with an abundance of daylight and uninterrupted views of the adjacent Wendell Park.
Winner of the third place prize in the New London Architecture 'Don't Move, Improve' Awards 2016
Photograph: Salt Productions
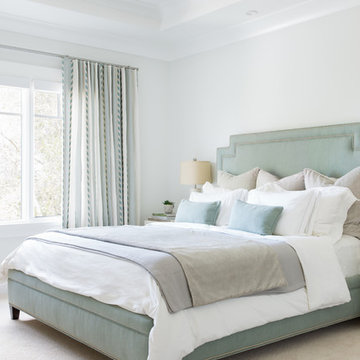
Master bedroom showing detail of the custom upholstered bed with nailhead trim. Custom drapery and roman shades and white wood night stands.
Photo: Suzanna Scott Photography
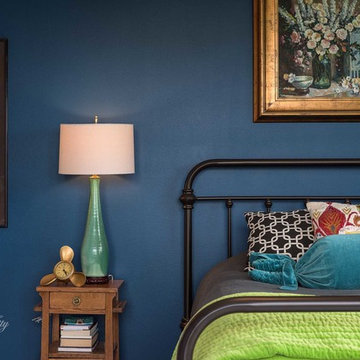
This rich blue hue was custom blended to compliment the jewel toned pillows and bedding. The vintage gold framed wall art ads another layer of texture and elegance to this warm and cozy master suite. Designed by- Dawn D Totty Designs based in Chattanooga, TN Global onsite & Online designs are available throughout the U.S.
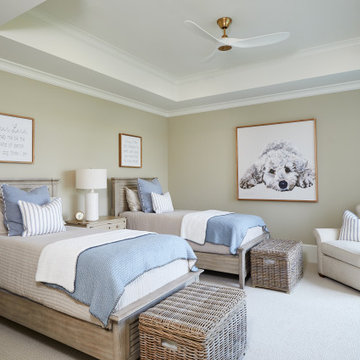
A dog themed neutral guest bedroom with light wood and wicker accents
Photo by Ashley Avila Photography
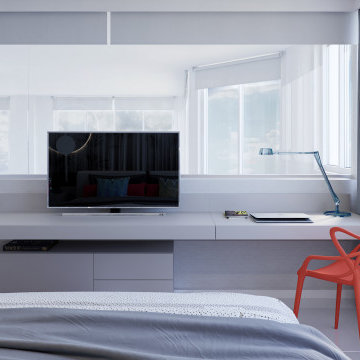
I am proud to present New, Stylish, Practical, and just Awesome ) design for your new kid's room. Ta -da...
The space in this room is minimal, and it's tough to have two beds there and have a useful and pretty design. This design was built on the idea to have a bed that transforms from king to two tweens and back with ease.
I do think most of the time better to keep it as a single bed and, when needed, slide bed over and have two beds. The single bed will give you more space and air in the room.
You will have easy access to the closet and a much more comfortable bed to sleep on it.
On the left side, we are going to build costume wardrobe style closet
On the right side is a column. We install some exposed shelving to bring this architectural element to proportions with the room.
Behind the bed, we use accent wallpaper. This particular mural wallpaper looks like fabric has those waves that will softener this room. Also, it brings that three-dimension effect that makes the room look larger without using mirrors.
Led lighting over that wall will make shadows look alive. There are some Miami vibes it this picture. Without dominating overall room design, these art graphics are producing luxury filing of living in a tropical paradise. ( Miami Style)
On the front is console/table cabinetry. In this combination, it is in line with bed design and the overall geometrical proportions of the room. It is a multi-function. It will be used as a console for a TV/play station and a small table for computer activities.
In the end wall in the hallway is a costume made a mirror with Led lights. Girls need mirrors )
Our concept is timeless. We design this room to be the best for any age. We look into the future ) Your girl will grow very fast. And you do not have to change a thing in this room. This room will be comfortable and stylish for the next 20 years. I do guarantee that )
Your daughter will love it!
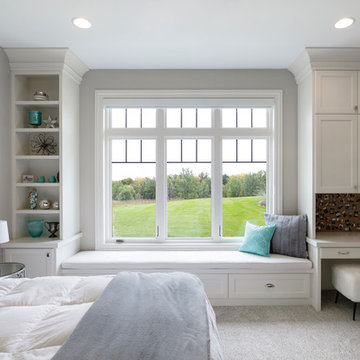
Beautiful custom built in shelves, window seat, and desk in this teenager's bedroom. Photo by Spacecrafting
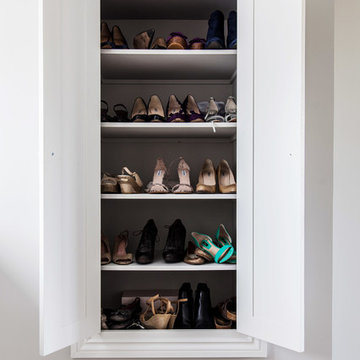
Burlanes were commissioned to design, create and install bespoke storage solutions for this attic master bedroom in Sevenoaks, Kent. Having recently converted their attic space, the homeowners wanted to create a serene and relaxed master bedroom, with lots of storage space.
Attic bedrooms often have sloped ceilings and awkward alcoves, so finding off-the-shelf solutions is a challenge. Our bespoke furniture was designed and handmade to fit the dimensions of the room perfectly, and the homeowners were delighted with their new bedroom space.
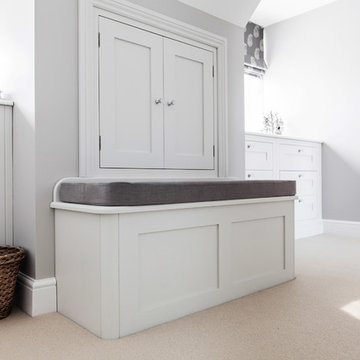
Burlanes were commissioned to design, create and install bespoke storage solutions for this attic master bedroom in Sevenoaks, Kent. Having recently converted their attic space, the homeowners wanted to create a serene and relaxed master bedroom, with lots of storage space.
Attic bedrooms often have sloped ceilings and awkward alcoves, so finding off-the-shelf solutions is a challenge. Our bespoke furniture was designed and handmade to fit the dimensions of the room perfectly, and the homeowners were delighted with their new bedroom space.
Bedroom Design Ideas with White Floor
6
