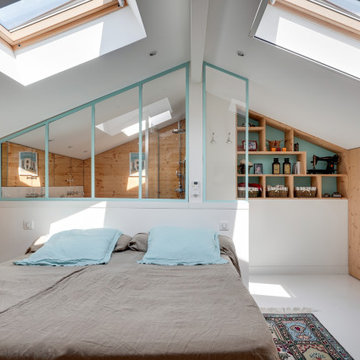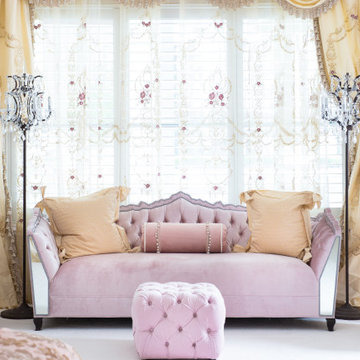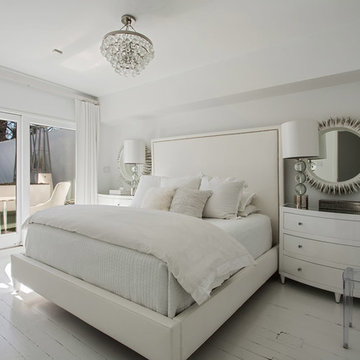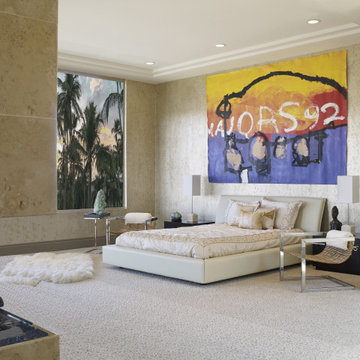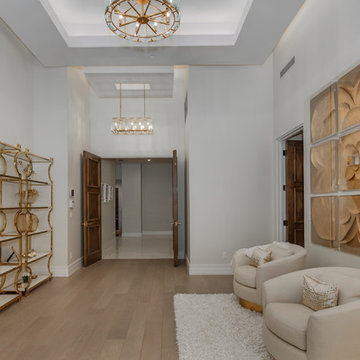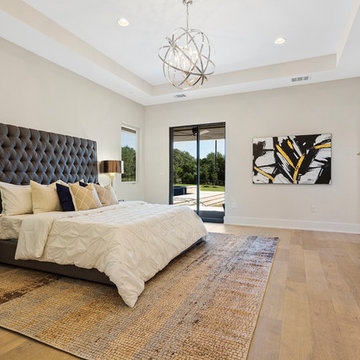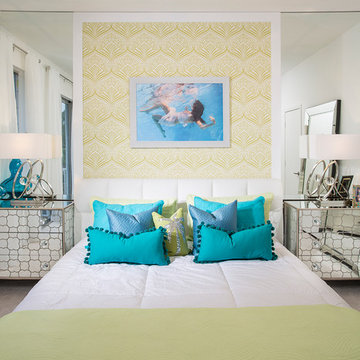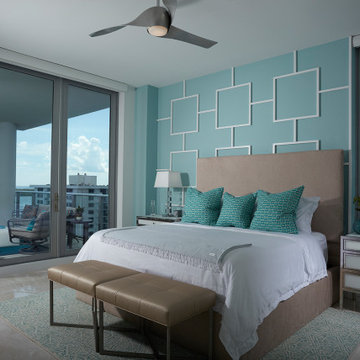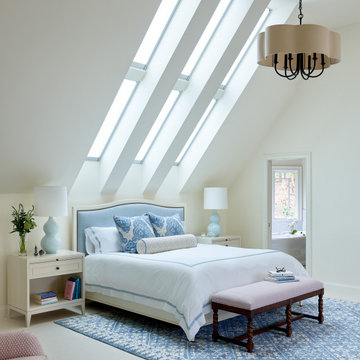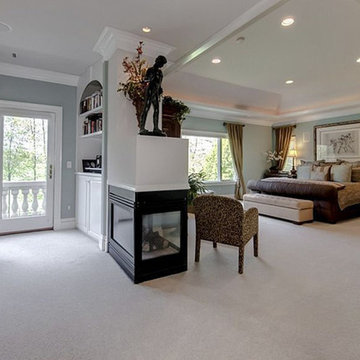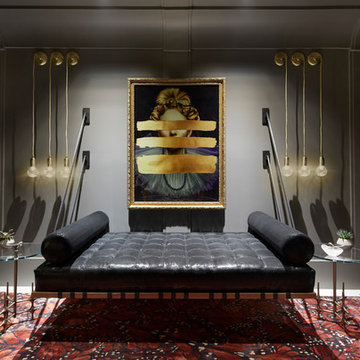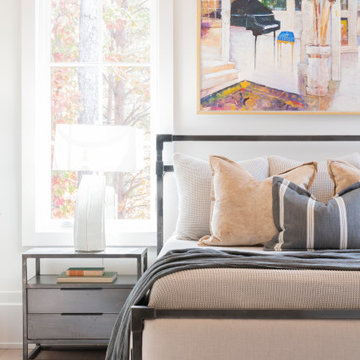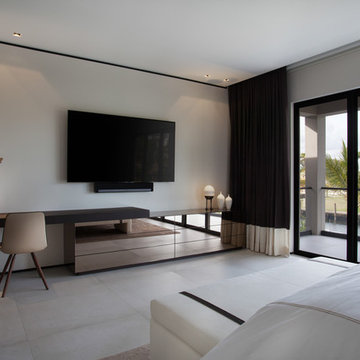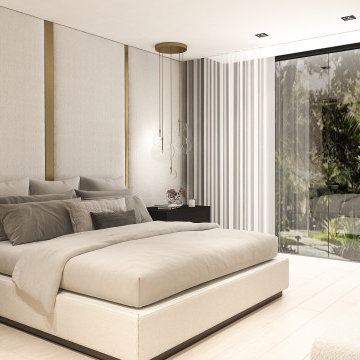Bedroom Design Ideas with White Floor
Refine by:
Budget
Sort by:Popular Today
101 - 120 of 580 photos
Item 1 of 3
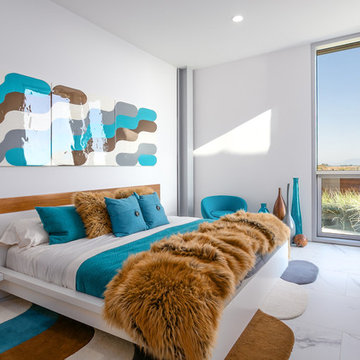
Modern bedroom in architectural oceanfront home with ensuite, floor to ceiling windows and steel and concrete construction. Each room has 360 degrees unobstructed views of mountains and ocean. Fall asleep to the sounds of the waves lapping the shores. White marble looking large format tiles with radiant inflow heating provide the warmth to the room. Enjoy this bright mod space complete with its own ensuite. Custom Teak 9 ft minimalist frameless doorways bring focus to the tall ceiling height. Customs curtain wall with butt joint corners allows for greater viewing capacity.
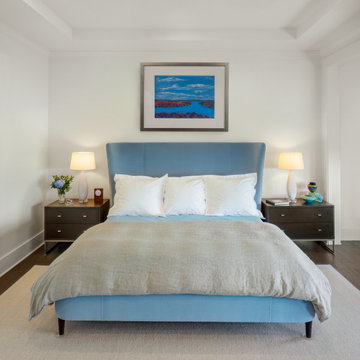
Custom upholstered bed used with existing custom night tables. Custom sized area rug.
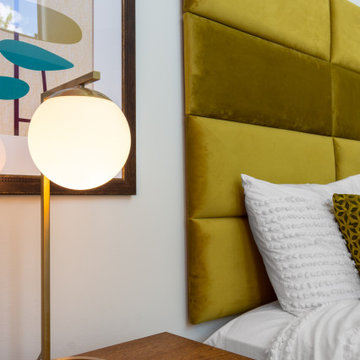
Midcentury Modern inspired new build home. Color, texture, pattern, interesting roof lines, wood, light!
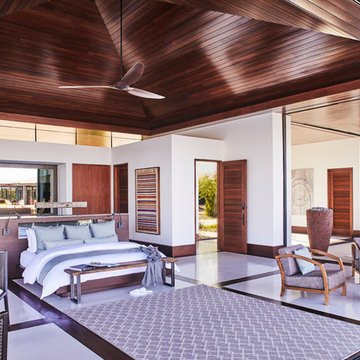
This 28,0000-square-foot, 11-bedroom luxury estate sits atop a manmade beach bordered by six acres of canals and lakes. The main house and detached guest casitas blend a light-color palette with rich wood accents—white walls, white marble floors with walnut inlays, and stained Douglas fir ceilings. Structural steel allows the vaulted ceilings to peak at 37 feet. Glass pocket doors provide uninterrupted access to outdoor living areas which include an outdoor dining table, two outdoor bars, a firepit bordered by an infinity edge pool, golf course, tennis courts and more.
Construction on this 37 acre project was completed in just under a year.
Builder: Bradshaw Construction
Architect: Uberion Design
Interior Design: Willetts Design & Associates
Landscape: Attinger Landscape Architects
Photography: RF35Media
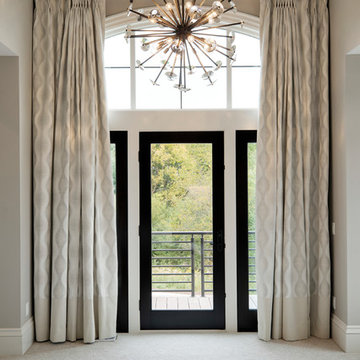
A stunning chandelier links the grand entrance to the Owner's private balcony. A barrel vault frames the space.
Photo by Spacecrafting
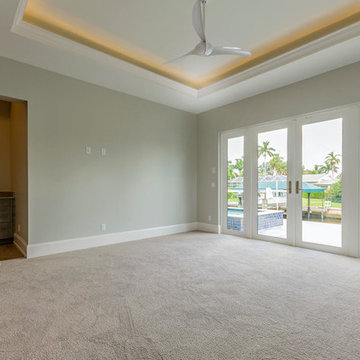
The VIP Guest Suite in this gulf-access home is the perfect setting for visiting family and friends. Indoor outdoor living is provided through the French doors which provide access to the pool, spa and boat lift. A morning bar contains a refrigerator and allows space for a coffee maker.
Bedroom Design Ideas with White Floor
6
