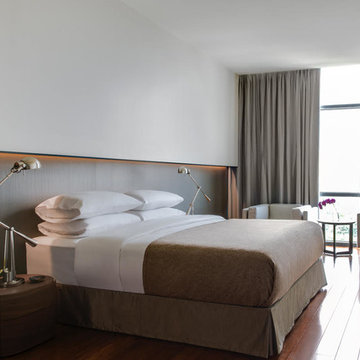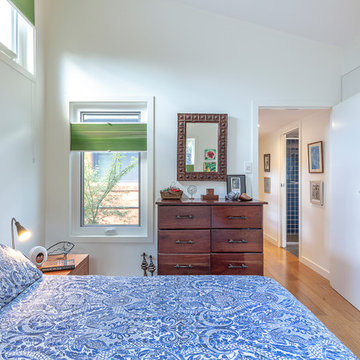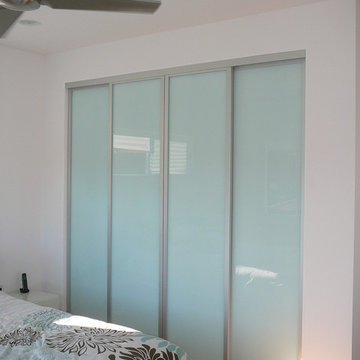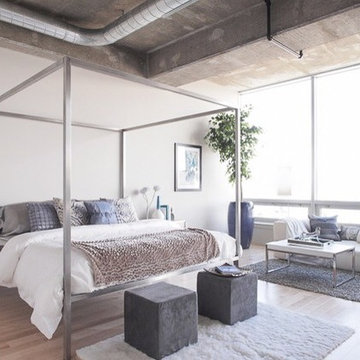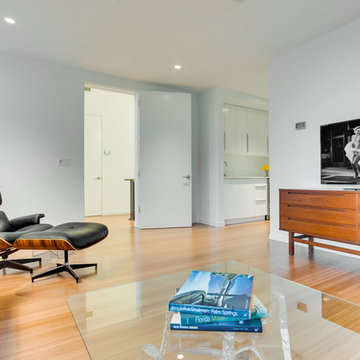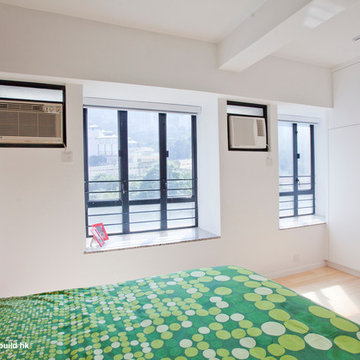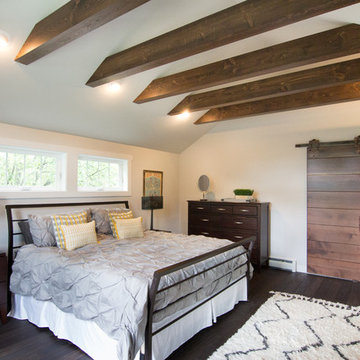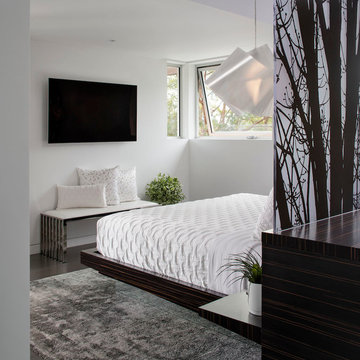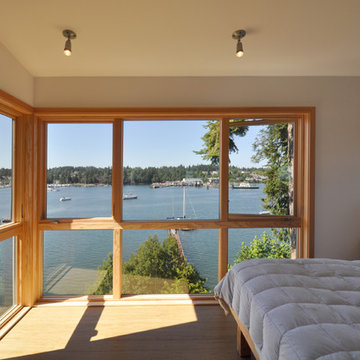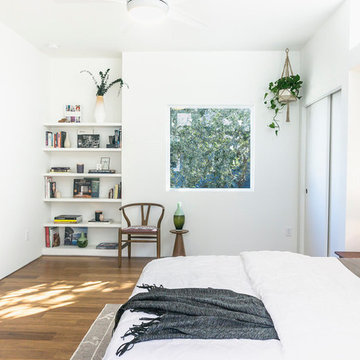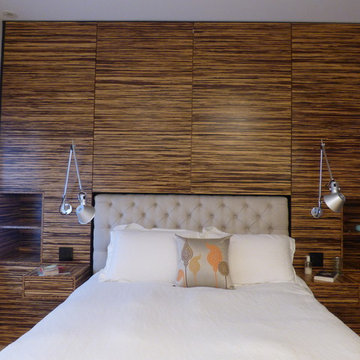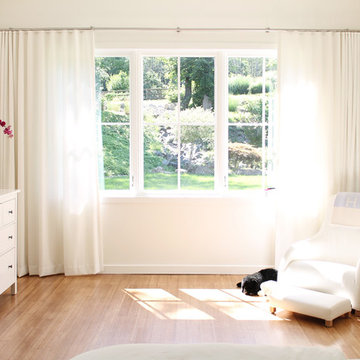Bedroom Design Ideas with White Walls and Bamboo Floors
Refine by:
Budget
Sort by:Popular Today
141 - 160 of 338 photos
Item 1 of 3
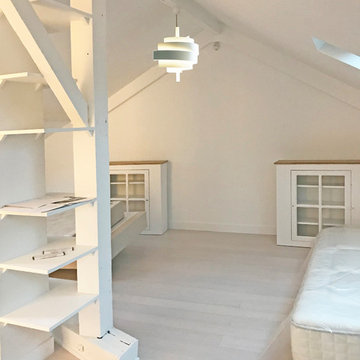
Chambre en sous pente rénovation du sol en bambou massif blanc et habillage de poteau avec des étagères
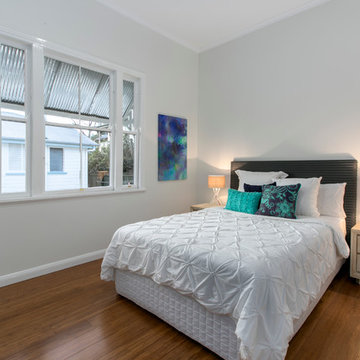
The existing three bedrooms all received a makeover. They were large spaces but in very poor condition and with no wardrobes. Parts of the original timber flooring had been removed and required attention. New bamboo flooring was laid through out the upper level, all bedrooms had wardrobes installed and a fresh coat of paint, creating a warm and inviting space.
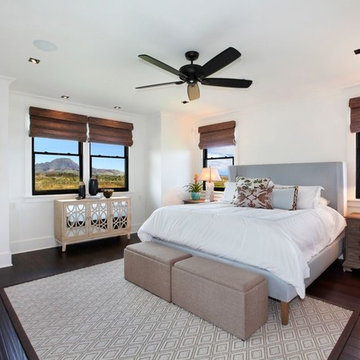
This calming beach house guest suite is refreshing with it's clean white walls, fluffy white duvet and simple white and brown wool rug. The soft blue bed frame brings out the blues in the ocean beyond and the lamps are mother of pearl to compliment the overall sophisticated beach aesthetic. Black windows, black fans and natural woven blinds add contrast and frame the view while the decorative pillows add a splash of color to the otherwise white bed.
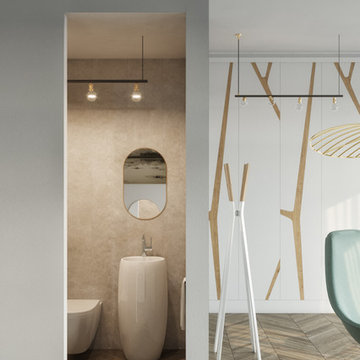
Luxury open space master bedroom design with white walls, furniture in variations of grey, and details of colour to give it more personality. Wooden floor gives the charm needed. Stunning bathroom with a big walk-in shower, bathtub and double sink in marble. Separate WC in marble, built-in closet, office space and terrace.
Copper tones are very present in the project, both in lamps and in the faucets.
Lighting by Aromas del Campo, Photography by Bombay Gallery
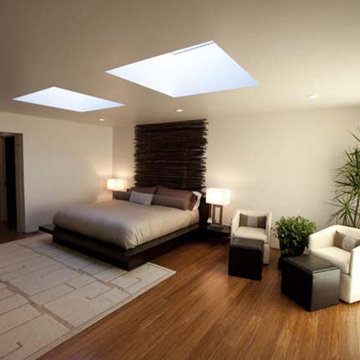
This dramatic remodel aimed to revitalize an ocean facing home with a fresh new contemporary feel. The owners wanted a bright, light filled home that took advantage of the sweeping ocean views. More than just cosmetic changes, this home underwent extensive spatial reconfiguration and upgrades to feature all of the modern amenities that fit the clients’ lifestyle.
The entry is pronounced by a two story element outfitted with full height glazing and a glass stair case which allows for maximum amounts of daylight to enter the home. Ideal for entertaining, the reconfigured open floor plan provides large gathering spaces, a full bar, wine room and a European style kitchen. Clean lines and details were achieved through the use of custom SieMatic cabinets in the kitchen, bar, entertainment wall and home office. The addition of 9 skylights in the main living room and 2 in the master bedroom help illuminate and brighten the spaces.
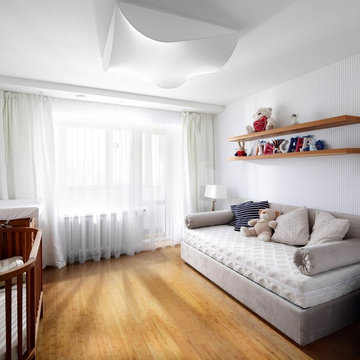
Solid Carbonised Horizontal Bamboo flooring is a great choice for any home. Its smoked brown colour, along with a natural bamboo grain pattern, add warmth and character to the floor. It has a flat surface finish with a satin-matt lacquer and a tongue and groove fitting system.
Board size: 960mm x 96mm x 15mm.
Pack size: 2.21 m² (24 x planks per pack).
Product Code: F1007
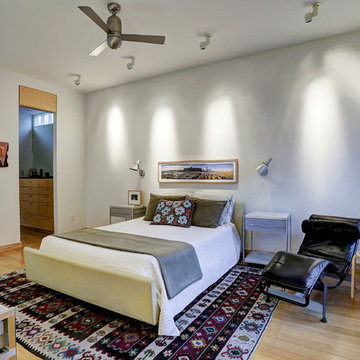
This project is a conversion of the Architect's AIA Award-recognized studio into a live/work residence. An additional 725 sf allowed the project to completely in-fill an urban building site in a mixed residential/commercial neighborhood while accommodating a private courtyard and pool.
Very few modifications were needed to the original studio building to convert the space available to a kitchen and dining space on the first floor and a bedroom, bath and home office on the second floor. The east-side addition includes a butler's pantry, powder room, living room, patio and pool on the first floor and a master suite on the second.
The original finishes of metal and concrete were expanded to include concrete masonry and stucco. The masonry now extends from the living space into the outdoor courtyard, creating the illusion that the courtyard is an actual extension of the house.
The previous studio and the current live/work home have been on multiple AIA and RDA home tours during its various phases.
TK Images, Houston
Bedroom Design Ideas with White Walls and Bamboo Floors
8
