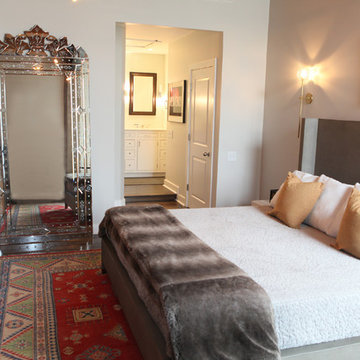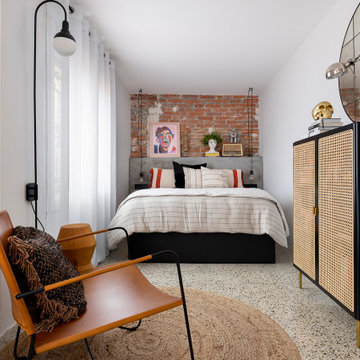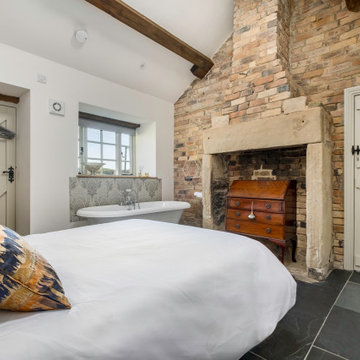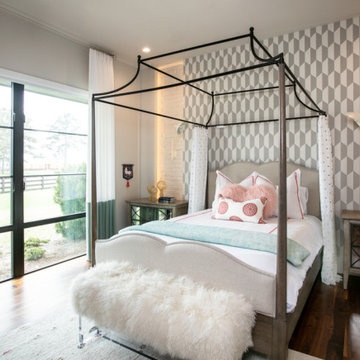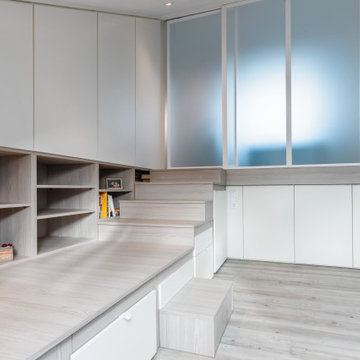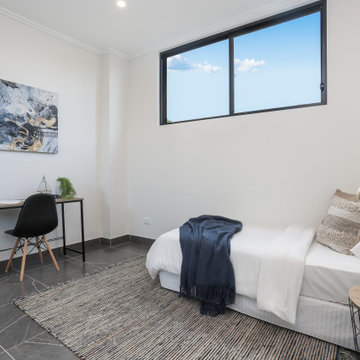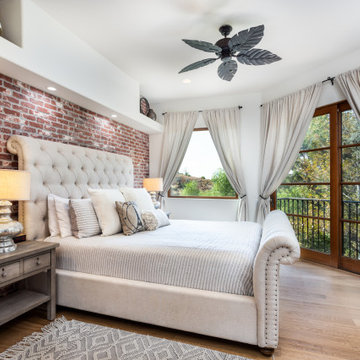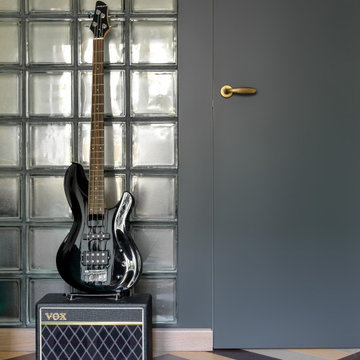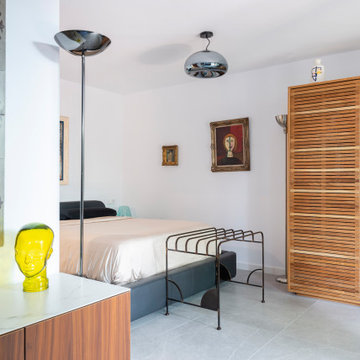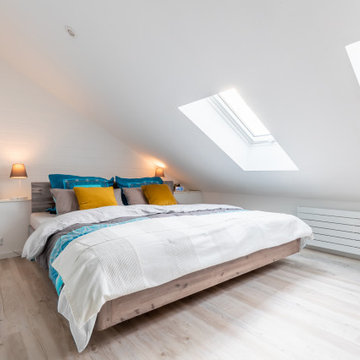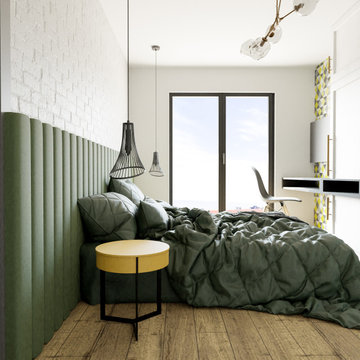Bedroom Design Ideas with White Walls and Brick Walls
Refine by:
Budget
Sort by:Popular Today
61 - 80 of 419 photos
Item 1 of 3
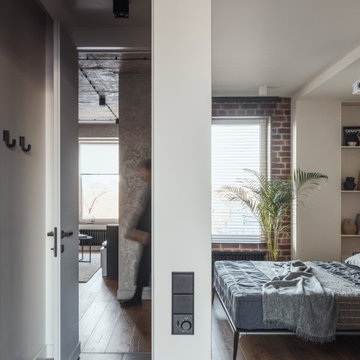
Чистое и спокойное помещение, минимум текстур. Пространство для для релакса, скрытое от общественного пространства квартиры. Стеллаж маскирует колонну у окна, а шкаф предназначен для самых необходимых вещей — основное хранение вынесено в гардеробную. Премиальная итальянская кровать сочетается с бюджетными китайскими тумбами, продолжая микс из индивидуальности и минимализма.
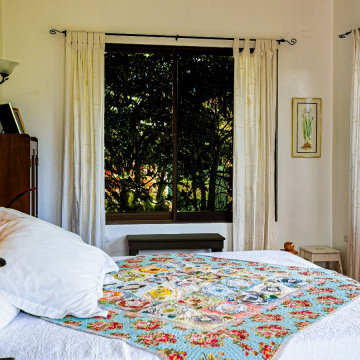
Readymade independent Duplex Homes in Kumbakonam for Sale and Occupation
Sri Paadham is a Budget residential project developed by SG Associates at MSM Nagar, Kumbakonam, Tanjore Dist. Tamil Nadu. Tamil nadu. The project offers well designed 2 & 3 BHK houses and is well connected by various modes of transportation. The site is in close proximity to Uppiliappan Temple and Navagraha Rahu Temple (Rahu Stalam) located in Thirunaageswaram. The site is a posh locality and well connected by various modes of transportation and near civic utilities
SG Associates proudly presents ready made independent duplex house for immediate sale and occupation in Sri Paadham, Kumbakonam. These houses are smartly designed to suit your households and built strongly keeping in mind your comfort, safety and elegance.
Legal approval: DTCP Approval for Land & LPA Approval for House
Description
Individual Duplex Houses consisting of 2/3 Bedrooms , Spacious Hall & Living room , Kitchen, 2/3 Western toilets with indoor staircase
Constructed using Environmental friendly Fly Ash bricks / (or) Red Bricks
Fully Vastu Compliant - (North / East side entrance)
Well Ventilated rooms with windows in all sides
Fully equipped kitchen with lofts / shelves/ granite top
Vitrified tiles flooring
Independent Septic Tank
Over head Water tank
Private Terrace
24 Hours water facility : Bore with Submersible water pump (optional)
2 Wheeler parking / Open shared car parking (optional)
Roof Garden ( optional)
Rain water harvesting (optional)
Security CCTV camera surveillance (optional)
UPS With backup power facility (optional)
Bio Gas Plant for Kitchen (optional)
Solar Water Heater (optional)
Water purifier and recycling plant (optional)
Solar electrical lights for common areas (optional)
Ready Made compound wall with grill gate (optional)
Electricity Supply Available ( EB Post nearby )
Planning Permission Available ( LPA Approval)
* Note: All Optional features will be charged separately . Please contact our representatives for details builder specifications
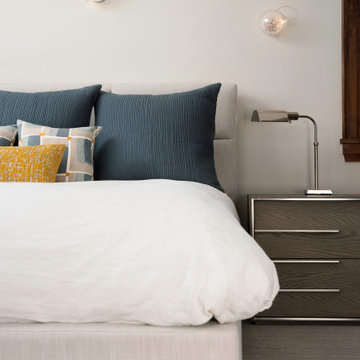
Rodwin Architecture & Skycastle Homes
Location: Boulder, Colorado, USA
Interior design, space planning and architectural details converge thoughtfully in this transformative project. A 15-year old, 9,000 sf. home with generic interior finishes and odd layout needed bold, modern, fun and highly functional transformation for a large bustling family. To redefine the soul of this home, texture and light were given primary consideration. Elegant contemporary finishes, a warm color palette and dramatic lighting defined modern style throughout. A cascading chandelier by Stone Lighting in the entry makes a strong entry statement. Walls were removed to allow the kitchen/great/dining room to become a vibrant social center. A minimalist design approach is the perfect backdrop for the diverse art collection. Yet, the home is still highly functional for the entire family. We added windows, fireplaces, water features, and extended the home out to an expansive patio and yard.
The cavernous beige basement became an entertaining mecca, with a glowing modern wine-room, full bar, media room, arcade, billiards room and professional gym.
Bathrooms were all designed with personality and craftsmanship, featuring unique tiles, floating wood vanities and striking lighting.
This project was a 50/50 collaboration between Rodwin Architecture and Kimball Modern
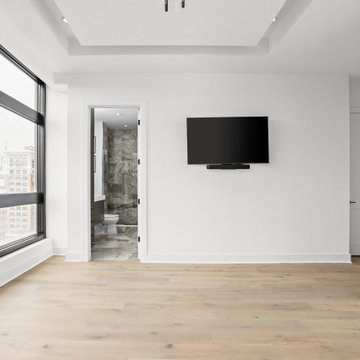
Guest bedroom with shelving and exposed brick, huge windows, and engineered hardwood flooring.
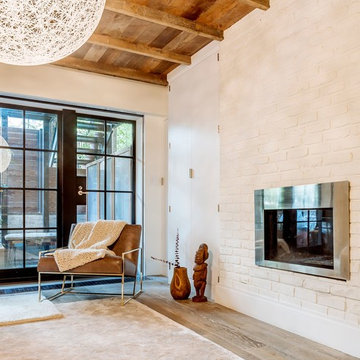
The master bedroom was designed to exude warmth and intimacy. The fireplace was updated to have a modern look, offset by painted, exposed brick. We designed a custom asymmetrical headboard that hung off the wall and extended to the encapsulate the width of the room. We selected three silk bamboo rugs of complimenting colors to overlap and surround the bed. This theme of layering: simple, monochromatic whites and creams makes its way around the room and draws attention to the warmth and woom at the floor and ceilings.
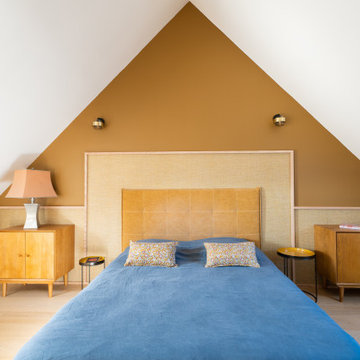
Enfin dans la dernière chambre d’amis, habillage total de la tête-de-lit avec des champlats de chêne et du papier-peint tissé Elitis et création d’une penderie sur-mesure façon hôtel élégamment ouverte par un claustra en bois sur sa salle d’eau attenante
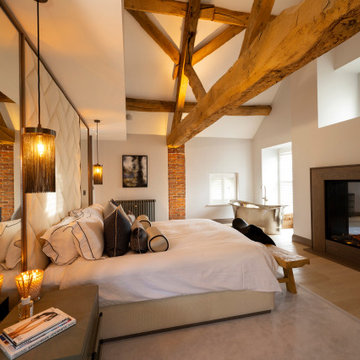
Re-design and oriented Master bedroom suite with vaulted ceiling displaying the king trusses.
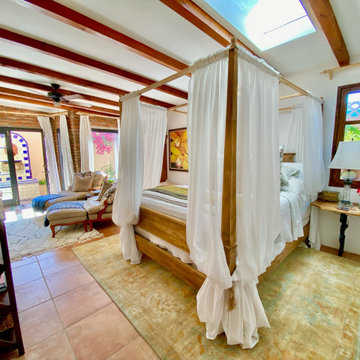
Charming modern European guest cottage with Spanish and moroccan influences located on the coast of Baja! This casita was designed with airbnb short stay guests in mind. The sleeping area is large in feel, although considered a jr. studio by design, houses a lovely queen size canopy bed draped with fine linen and dressed in layers of luxurious bed linens with a flickering Moravian star hanging above for truly a romantic feel. The bed is flanked with a pair of customized bedside tables using sections of a vintage wrought iron gate as decorative supports. The custom "open swing" wood windows have hand forged iron slide latches with Italian tassels hanging from each one. The windows are draped with indigo blue and bone striped Turkish cotton towels made into drapery panels.
Shared with the living room area you'll find a hand plastered beehive fireplace, a pair of exquisite vintage leather bergere chairs with matching ottomans facing a wall mount roku tv and gorgeous antique buffet used as a credenza to hold books, games and extra linens perfect for relaxation enjoying the custom wall fountain and charming patio area through the salvaged black French doors.
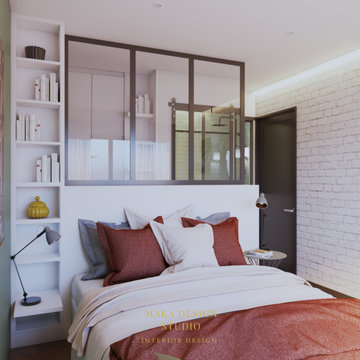
This lovely space its for a single man. He wants bring light and little privacy as in the same time, he wants see the the sunset from his bed.
The solution for him is a glass screen, creating a walk in wardrobe, with lots of light and storage and achieve all his expectation.
The Colours is bright and elegant, what bring peace for when its rest time.
Bedroom Design Ideas with White Walls and Brick Walls
4
