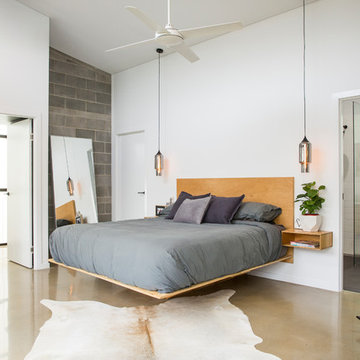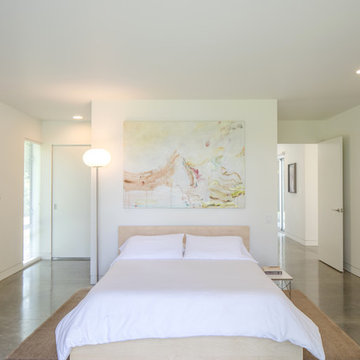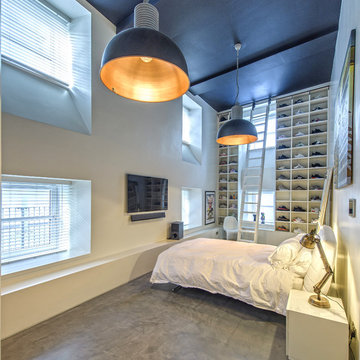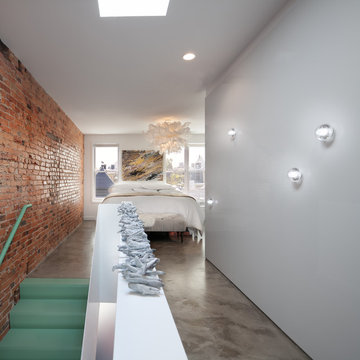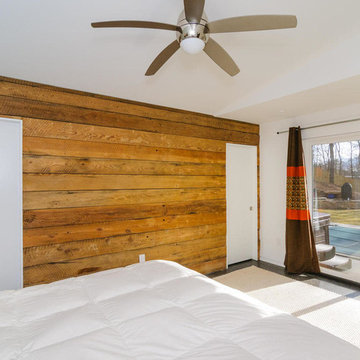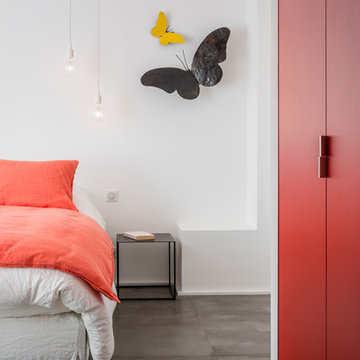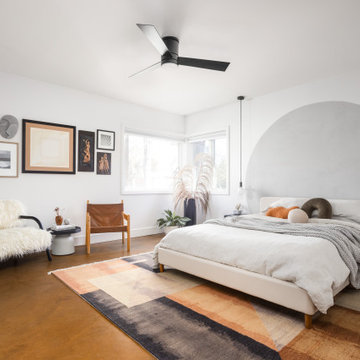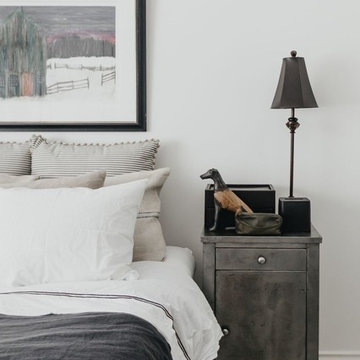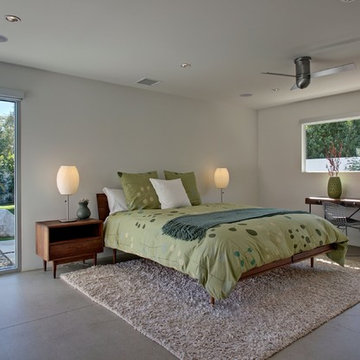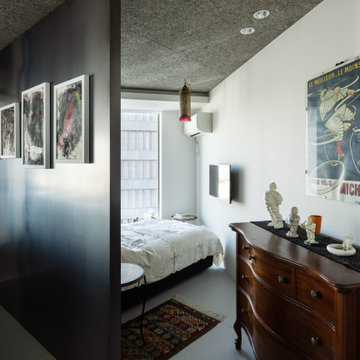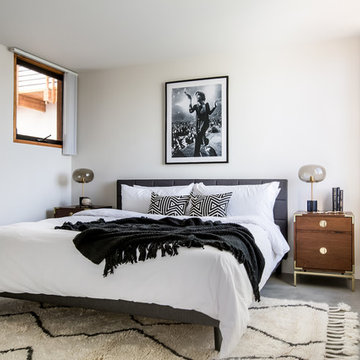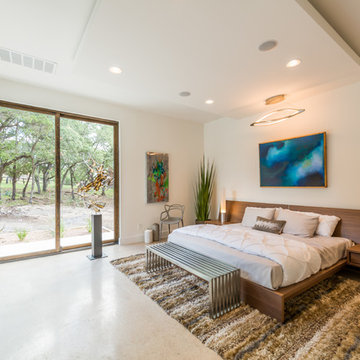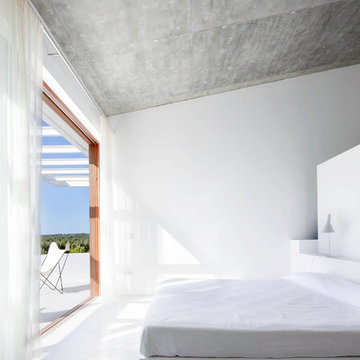Bedroom Design Ideas with White Walls and Concrete Floors
Refine by:
Budget
Sort by:Popular Today
141 - 160 of 2,705 photos
Item 1 of 3
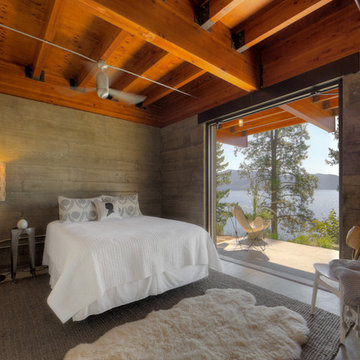
Photo: Shaun Cammack
The goal of the project was to create a modern log cabin on Coeur D’Alene Lake in North Idaho. Uptic Studios considered the combined occupancy of two families, providing separate spaces for privacy and common rooms that bring everyone together comfortably under one roof. The resulting 3,000-square-foot space nestles into the site overlooking the lake. A delicate balance of natural materials and custom amenities fill the interior spaces with stunning views of the lake from almost every angle.
The whole project was featured in Jan/Feb issue of Design Bureau Magazine.
See the story here:
http://www.wearedesignbureau.com/projects/cliff-family-robinson/
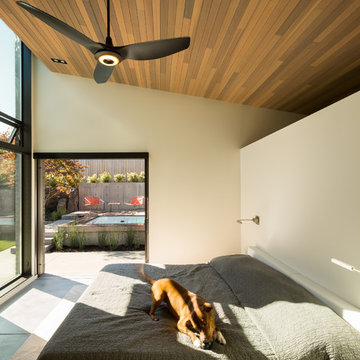
Bedroom with sloped cedar ceiling, LED lighting, and ceiling fan. Pocketing door leads to swimming spa.
photo by Lara Swimmer
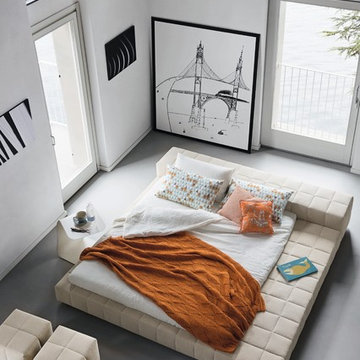
Squaring Penisola Low Profile Upholstered Modern Bed is trend-setting yet unpretentious, defined by phenomenal essentialism, relaxing connoisseurship and high levels of customization. Designed by Giuseppe Viganò for Bonaldo and manufactured in Italy, Squaring Penisola features a minimal, square tufted silhouette distinguished by its low-profile yet deep headboard that doubles as a functional storage surface for modern-day conveniences and a wide peninsula that also functions as a place to lounge.
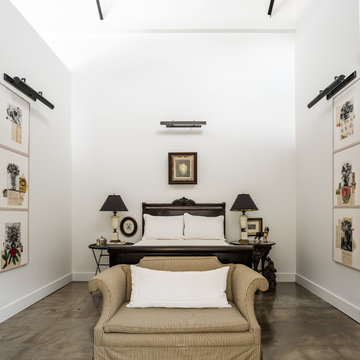
This project encompasses the renovation of two aging metal warehouses located on an acre just North of the 610 loop. The larger warehouse, previously an auto body shop, measures 6000 square feet and will contain a residence, art studio, and garage. A light well puncturing the middle of the main residence brightens the core of the deep building. The over-sized roof opening washes light down three masonry walls that define the light well and divide the public and private realms of the residence. The interior of the light well is conceived as a serene place of reflection while providing ample natural light into the Master Bedroom. Large windows infill the previous garage door openings and are shaded by a generous steel canopy as well as a new evergreen tree court to the west. Adjacent, a 1200 sf building is reconfigured for a guest or visiting artist residence and studio with a shared outdoor patio for entertaining. Photo by Peter Molick, Art by Karin Broker
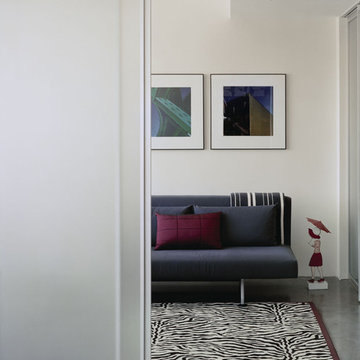
With the use of a clean palette and modern, classic furnishings, created a loft space for clients looking to highlight their art and vintage collections, while at the same time downsizing their living space.
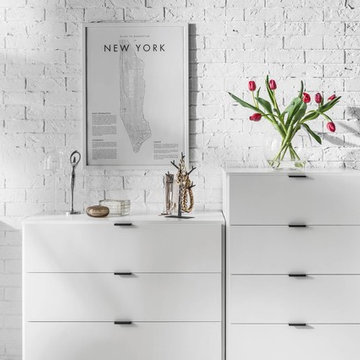
"Simple Narrow Chest" and "Simple 4 Drawer Chest" are manufactured with 16mm high density MDF considered to be above industry standard. Metal moving parts are engineered by German company Hettich. With "Simple" you have the option to customize both the casing and facade colours as well as the handles and legs! Colour options include Soft touch black, Soft touch white, oak and grey. Chests and end tables can also be outfitted with a special storage slat to keep all your odds and ends out of sight and out of mind.
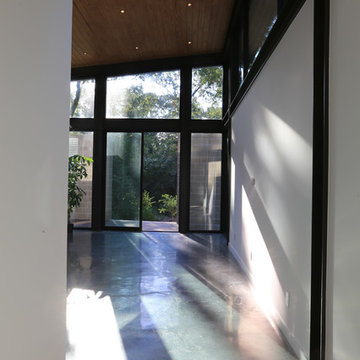
Master bedroom with access onto exterior deck that both frames views to landscape and leads down to new patio courtyard between new addition and existing house. The idea is one can be in bed and feel like surrounding by trees and sky. Intended to be a calm and relaxing environment.
Mark Schatz
Bedroom Design Ideas with White Walls and Concrete Floors
8
