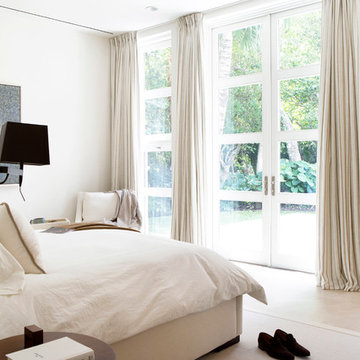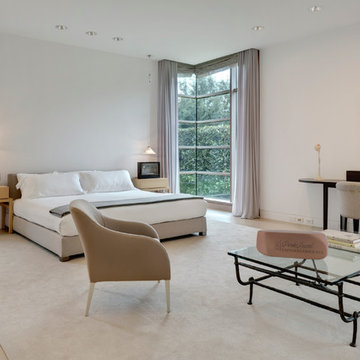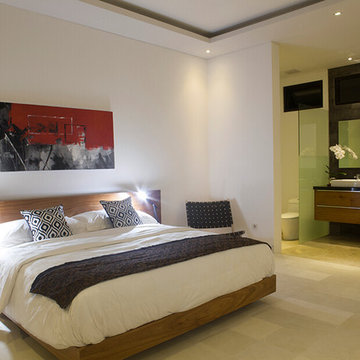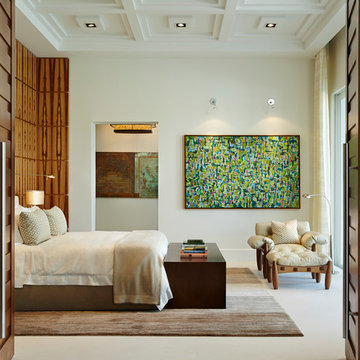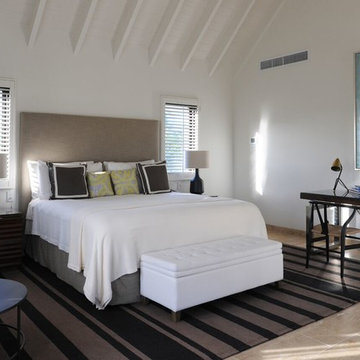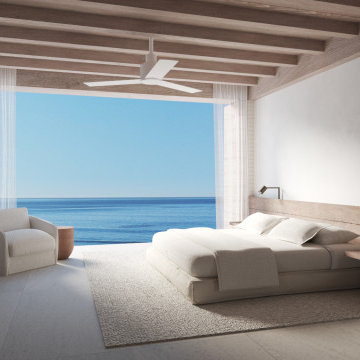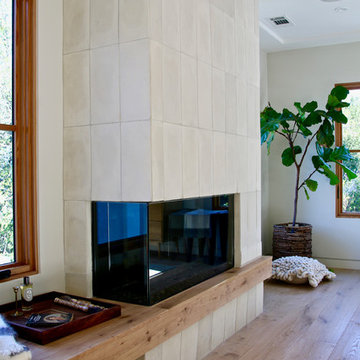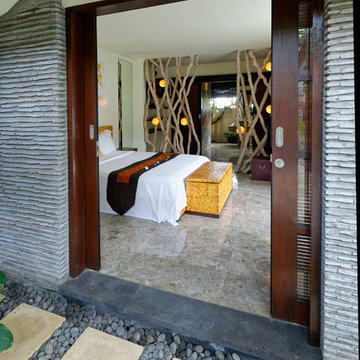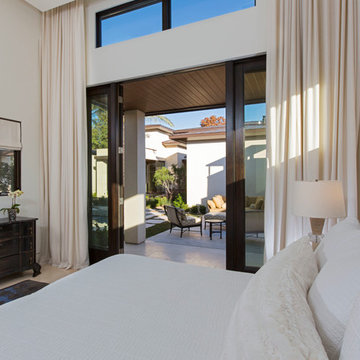Bedroom Design Ideas with White Walls and Limestone Floors
Refine by:
Budget
Sort by:Popular Today
61 - 80 of 188 photos
Item 1 of 3
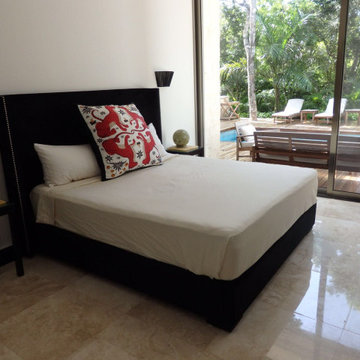
Dormitorio de invitados con cama matrimonial y unos grandes ventanales que se comunican con el jardín. Decoración con motivos asiáticos y detalles en negro como la estructura de la cama y el cabecero.
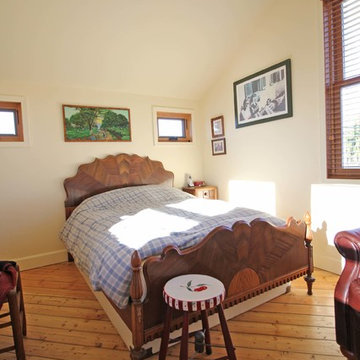
backyard cottage bedroom with rough cardecking floors, vaulted ceilings, and natural light in abundance.
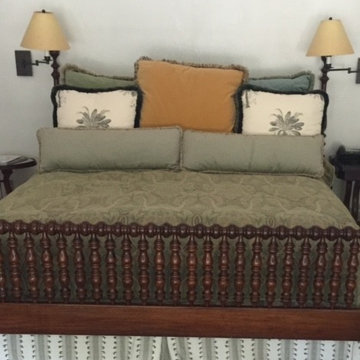
The master bedroom carries the color scheme of the home using the green tones from the garden as the dominate color. A hand carved spindel bed is the centerpiece of the room.
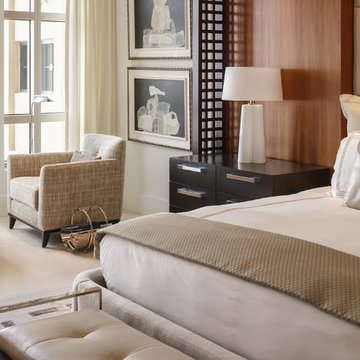
Detailed View of master bedroom showing subtle division between sleeping quarters and sitting area. Details shown include custom designed bed with calves' leather headboord with matched ottoman and dressing bench, custom designed ebony bedside table, custom designed lounge chair and maple lattice room dividers.
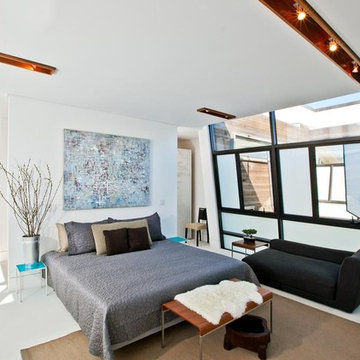
3119 Harrison Street consists of two contemporary, 3,000 square foot homes near San Francisco’s Mission District. The project involved excavating the lot 12 feet below ground level to make room for a shared six car underground garage, and two subterranean residences.
The town homes were designed with a modern and clean approach, utilizing light wood tones and a minimalistic style. Both homes were thoughtfully designed to maximize space efficiency, allowing residents to live comfortably in an urban setting where space is always at a premium.
To make the most of the residence's outdoor space courtyards and rooftop decks were also created as a space for entertaining.
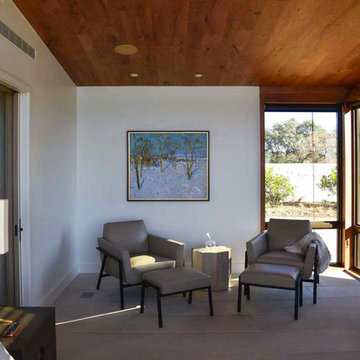
Project in collaboration with Lake Flato Architects - Project team: Ted Flato, Karla Greer & Mindy Gudzinski
Photo by Karla Greer
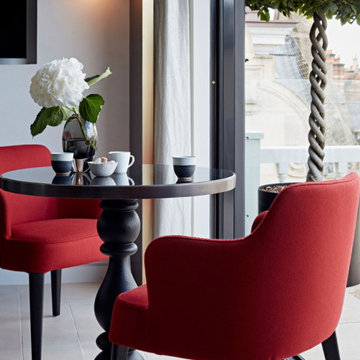
The private dining area in this smart and luxurious bedroom, decorated in forest greens and raspberry reds, created as the premium Penthouse Room for the 5 star Old Bank Hotel in Oxford. Rich and sumptuous fabrics were chosen for this architectural and contemporary space to give it a classically stylish feel.
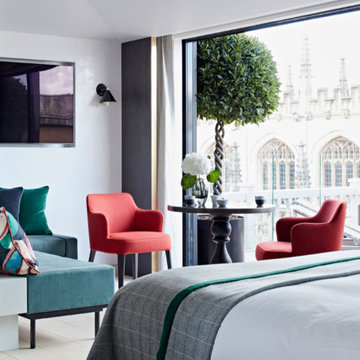
This smart and luxurious bedroom, decorated in forest greens and raspberry reds was created as the premium Penthouse Room for the 5 star Old Bank Hotel in Oxford. Rich and sumptuous fabrics were chosen for this architectural and contemporary space to give it a classically stylish feel.
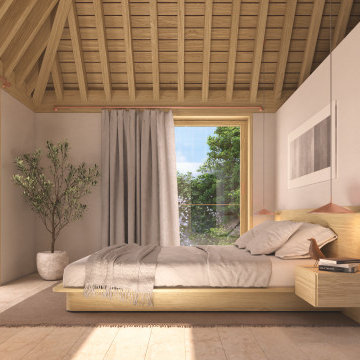
Los sistemas constructivos y la organización espacial intentan priorizar un óptimo comportamiento pasivo de la casa; la elevada inercia térmica de los materiales, el alto aislamiento o el enfriamiento evaporativo de las zonas ajardinadas garantizan una estabilidad térmica tanto en verano como en invierno.
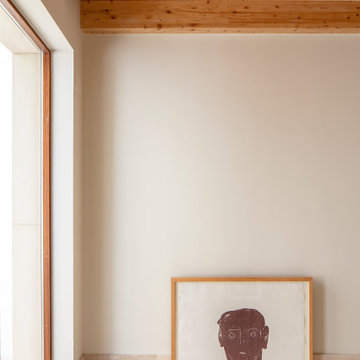
Se utilizan por toda la vivienda materiales como la piedra natural extraída localmente, los enfoscados tradicionales de cal, la madera recuperada de la propia vivienda, y otros materiales y técnicas tradicionales que se emplean sin embargo, con una comprensión contemporánea de los mismos.
Desde el punto de vista espacial, la escalera interior que comunica cada uno de los niveles es, sin lugar a dudas, el elemento más importante de la casa. Recorrerla supone una auténtica experiencia sensorial, pues se trata de un espacio enteramente construido en piedra natural -casi simulando una gruta donde los reflejos, las luces y las sombras, acompañan a lo largo de su singular recorrido.
En fachada, el dueño de la casa, artista de profesión, le dará nombre a esta obra mediante toda una serie de gigantes que, grabados en piedra y vidrio, permiten relacionar la obra con aquellas viviendas del pasado cuya simbología no era sino la cristalización del particular carácter de sus propietarios.
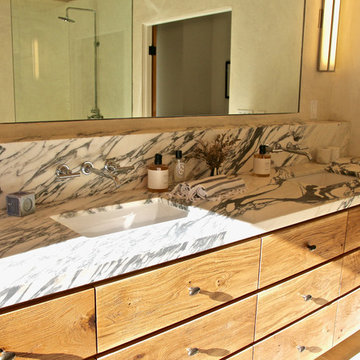
Master bathroom vanity with double sink. Stone edge is a mitered edge. Backsplash is from the same surface material.
Bedroom Design Ideas with White Walls and Limestone Floors
4
