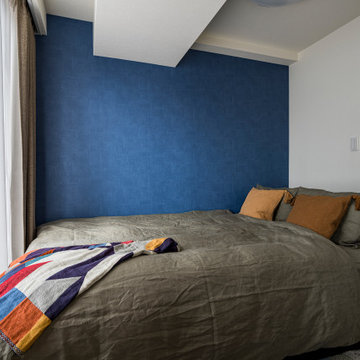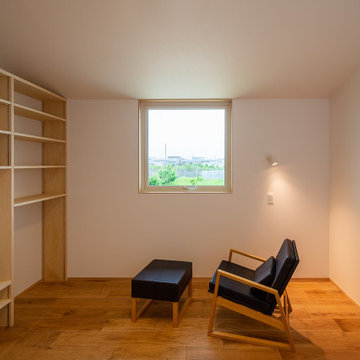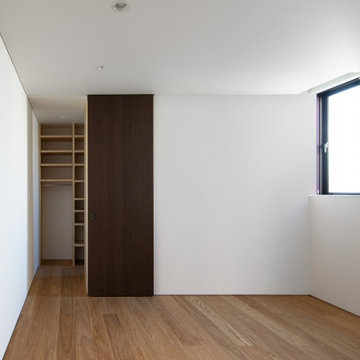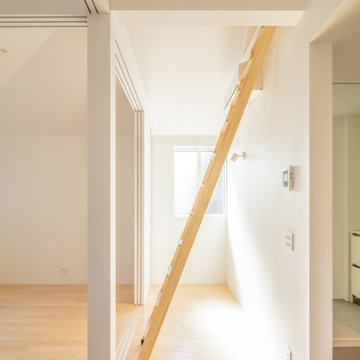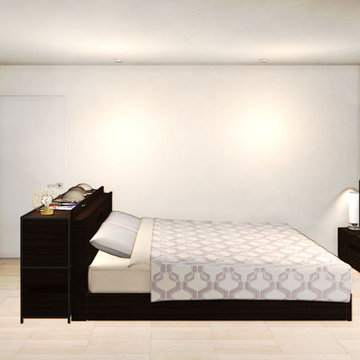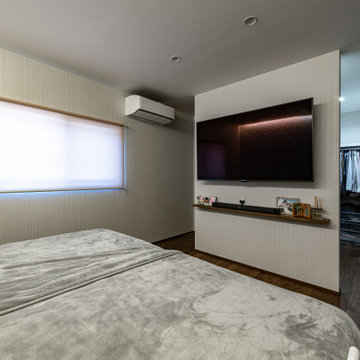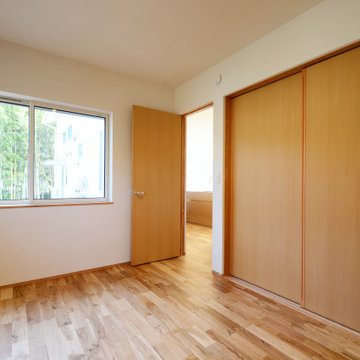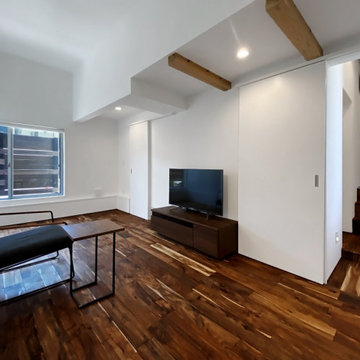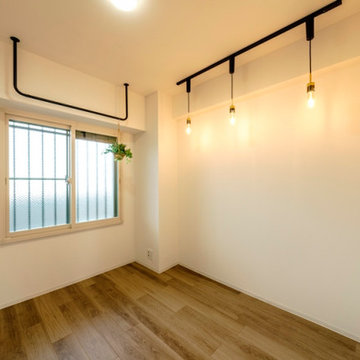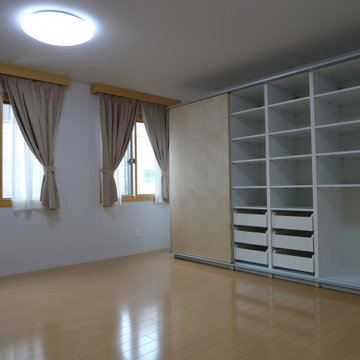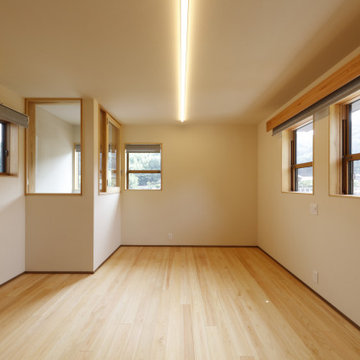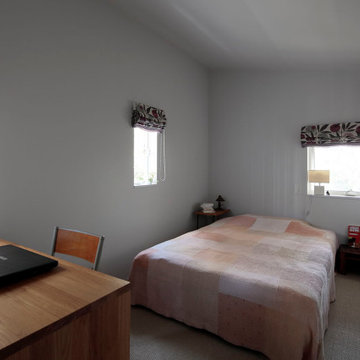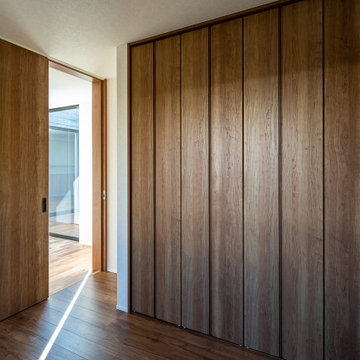Bedroom Design Ideas with White Walls and Wallpaper
Refine by:
Budget
Sort by:Popular Today
161 - 180 of 710 photos
Item 1 of 3
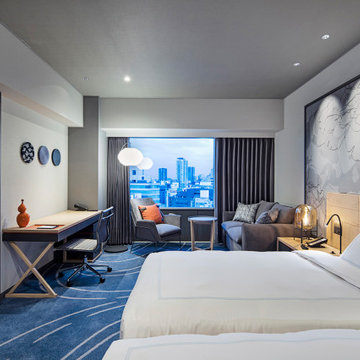
Service : Hotel
Location : 大阪市中央区
Area : 94 rooms
Completion : AUG / 2017
Designer : T.Fujimoto / R.Kubota
Photos : Kenta Hasegawa
Link : http://www.swissotel-osaka.co.jp/
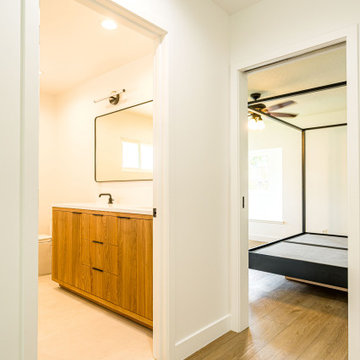
Bring your dream home to life with this modern and tasteful new construction remodel. Picture yourself walking on the light hardwood floors and admiring the beautiful wood cabinets in your completely transformed space. With careful consideration and attention to detail, this remodel is truly one-of-a-kind and perfect for those who appreciate high-quality construction and luxurious finishes.
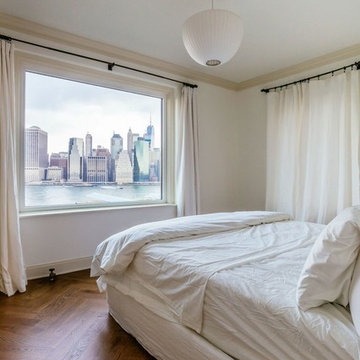
The new reversed herringbone walnut floors echoed the historical elements of the building that were again reflected in the moulding installed throughout.
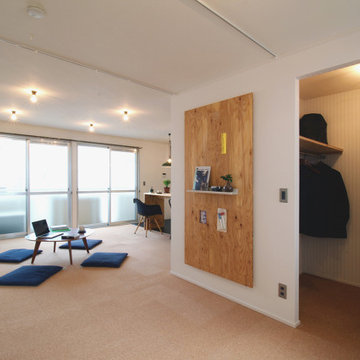
寝室の空間は、カーテンで仕切るようになっています。天井には2本のカーテンレールが備わっていて、好みの空間サイズやベッドのレイアウトでどちらかを選択できるようになっています。 また畳1枚分しかなかった一般的な押入れではあまりにも小さいため、「2帖半のウォークインクローゼット」スペースを確保しました。 そして賃貸ではなかなか難しかった壁へのオーナメントの取り付けに対し、アクセントウォールとして「フリーのベニア壁」を設置し、この場所を入居者の方が自由(画鋲や大小のビスなどを使用する)に使える部分としました。
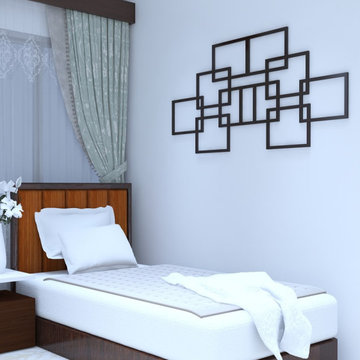
Welcome To
CONCEPT DESIGN ❤️
We Are Professionally Interior Designer And Interior Decorator. If You Have Any Problem About Your Interior Design, Then Please Call Me For Solution And Decoration.10+ Years Experience About Interior Design. Please See Below,
☞ Notable Designing Services of Concept Design Are:
▶?????????? ????? ???????? ??????:
➥Office Interior Design
➥Conference Room Design
➥Workstation Design
➥Cubicles Design
➥CEO Desk
➥Reception Desk
➥Office File Cabinet
➥Showroom Interior Design
➥Store Interior Design
➥Studio Interior Design
➥Gym Interior Design
➥Salon Interior Design
➥Beauty Parlor Interior Design
➥Hotel Interior Design
➥Restaurant Interior Design
▶???? ????? ??? ?????? ????? ??????:
➥Flat Interior Design
➥Villa Interior Design
➥Guesthouse Design
➥Kitchen Cabinet Interior Design
➥Guest Room Interior Design
➥Living Room Interior Design
➥Master Bedroom Interior Design
➥Kids/Child Bedroom Design
➥Reading Room Interior Design
➥Bathroom Interior Design
-------------------------------------
Inbox Our Facebook Page For More Information
https://www.facebook.com/ConceptDesignBD/
Or,
Please Give Us A Call For Details.
-------------------------------------
Company Name:
CONCEPT DESIGN.
Office Address:
Mirpur Shahi Masjid and Madrasa Complex,
259/A, 4th Floor, Darussalam,Dhaka-1216.
Factory Address:
216/16, West Agargon Shapla Housing Shyamoli
Dhaka-1216
Call: 01688293250
..........01303239491
Mail: info@conceptdesign-bd.com
Website: www.conceptdesign-bd.com
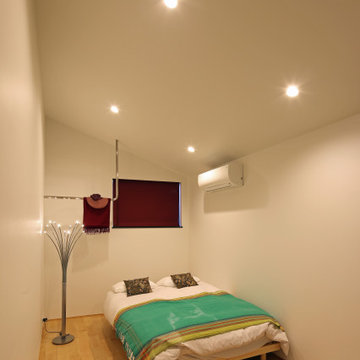
東京都内に建つ、木造3階建ての2世帯住宅です。
都会の中に、広がりのある住空間を形づくりました。
海外の方の短期滞在も想定した建築となっています。
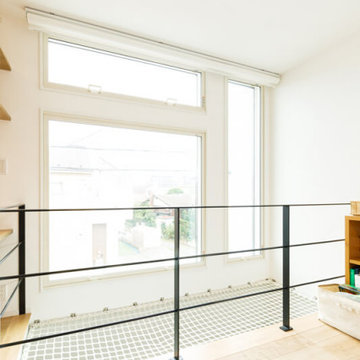
住まいのテーマである”トリオ”に合わせて、2階の大開口は3枚の窓で構成しました。特徴的な3枚の窓は、外観のアクセントになっています。外からたっぷりと差し込む陽光は、吹き抜けを通って1階まで届きます。
Bedroom Design Ideas with White Walls and Wallpaper
9
