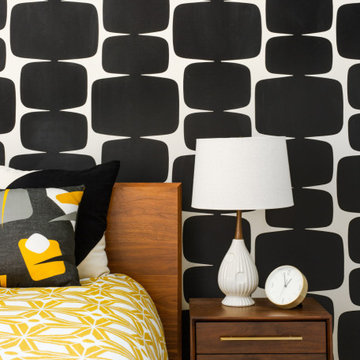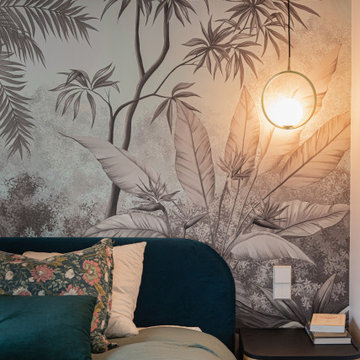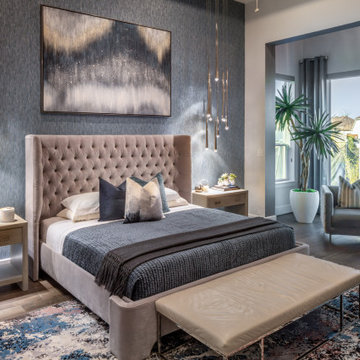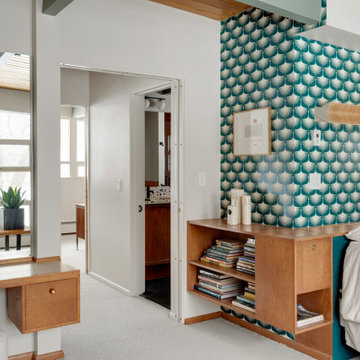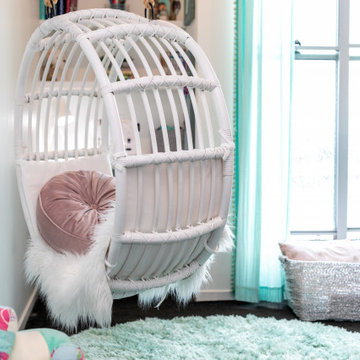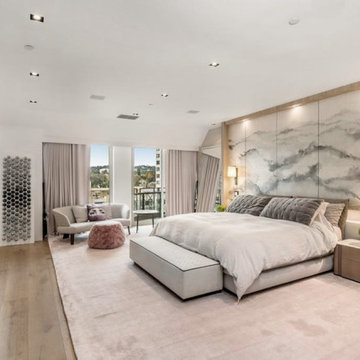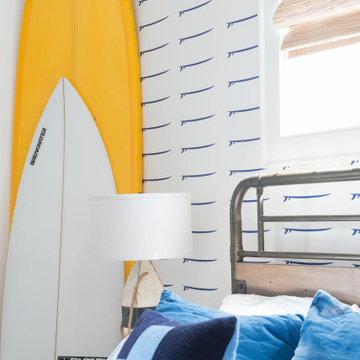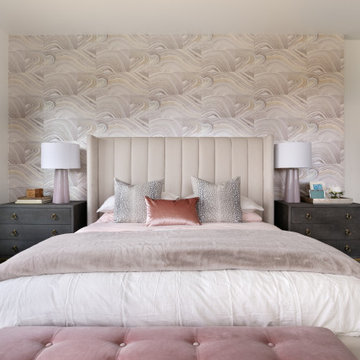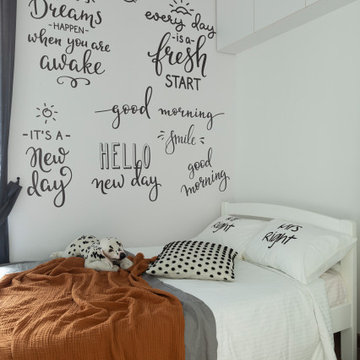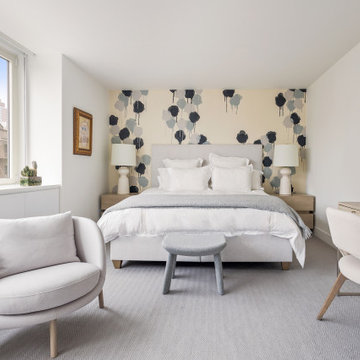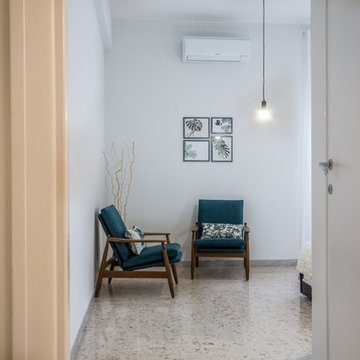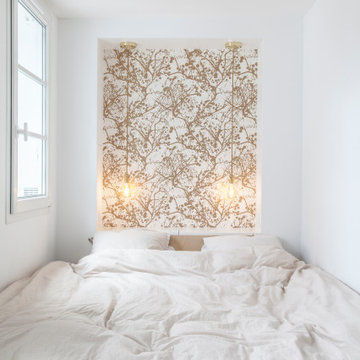Bedroom Design Ideas with White Walls and Wallpaper
Sort by:Popular Today
161 - 180 of 2,713 photos
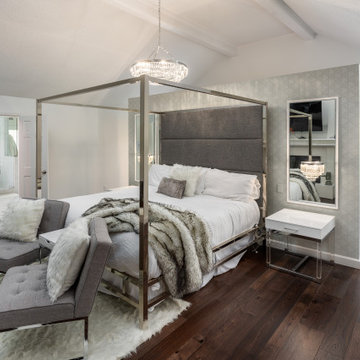
A partition wall separates a walk-through closet from the bedroom. Dual mirrors with built-in sconce lights set on an Anna French, SETON SCALLOP wallpapered wall. They flank both sides of the bed. The pre-finished hardwood floors are DUCHATEAU Lineage series in Ashley.
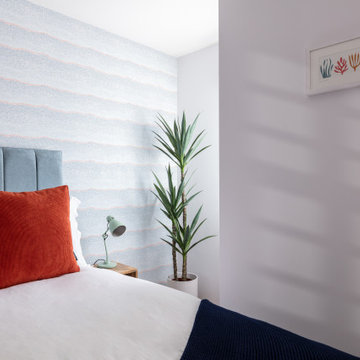
Waterside Apartment overlooking Falmouth Marina and Restronguet. This apartment was a blank canvas of Brilliant White and oak flooring. It now encapsulates shades of the ocean and the richness of sunsets, creating a unique, luxury and colourful space.
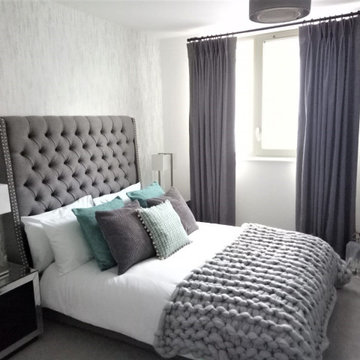
Master bedroom of a contemporary and Industrial Show Apartment designed, delivered and installed by Inspired Show Homes on behalf of a large, national housing association in Stratford, London.
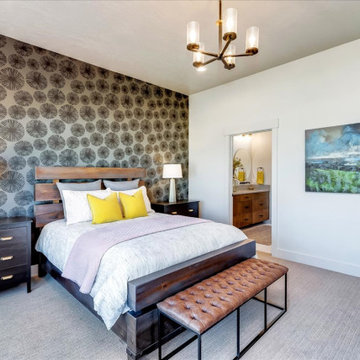
Designed for the young professional or retiring "Boomers" - the power of connectivity drives the design of the Blue Rock model with smart technology paired with open living spaces to elevate the sense of living "smart". The floor plan is a tidy one that packs all the punch of smart design and functionality. Modern, clean lines and elements grounded in iron hues, warm woods, and natural light is why the Blue Rock is everything it needs to be and nothing more.
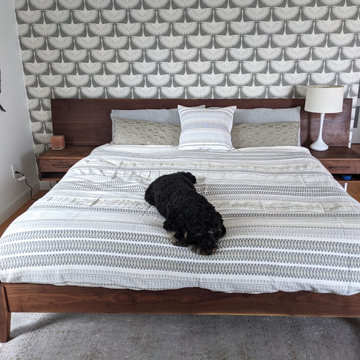
Solid walnut bed design by me and made by local craftsman with slanted headboard and built in nightstands. Custom designed lumbar pillows of silk with Coyuchi duvet. Bernedoodle napping. Swan wallpaper to keep our dreams light and airy. Silk and wool rug to keep our feet warm.
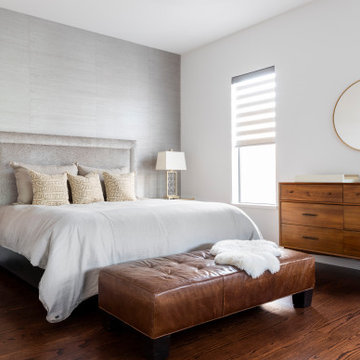
2019 Addition/Remodel by Steven Allen Designs, LLC - Featuring Clean Subtle lines + 42" Front Door + 48" Italian Tiles + Quartz Countertops + Custom Shaker Cabinets + Oak Slat Wall and Trim Accents + Design Fixtures + Artistic Tiles + Wild Wallpaper + Top of Line Appliances
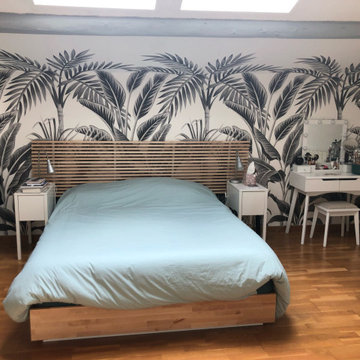
Projet de création de fenêtres de toit dans une pièce aveugle (suite parentale), et création d'une cloison pour l'isoler du pallier.
La décoration a été remise au goût du jour avec un papier peint panoramique sur un thème tropical noir et blanc.
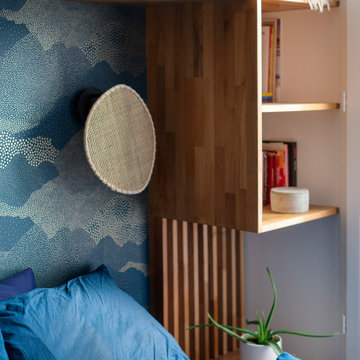
La chambre étant très petite, nous avons réfléchi à un aménagement pour avoir un maximum de rangement. Nous avons donc choisi de faire une tête de lit avec du mobilier sur-mesure en intégrant deux tables de nuit et en mettant en œuvre un beau papier peint.
Bedroom Design Ideas with White Walls and Wallpaper
9
