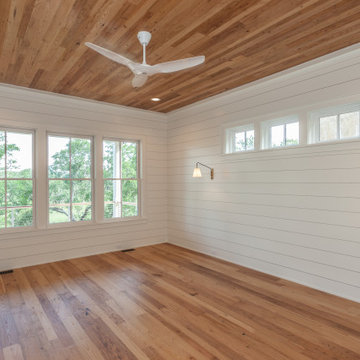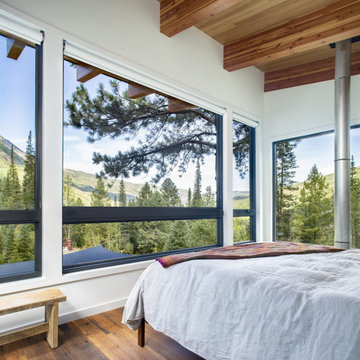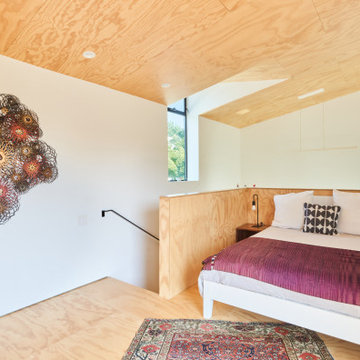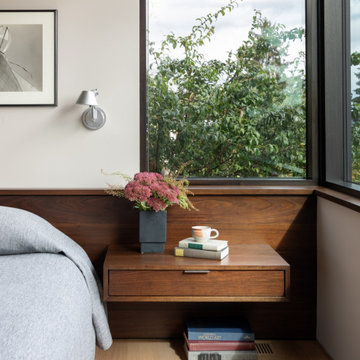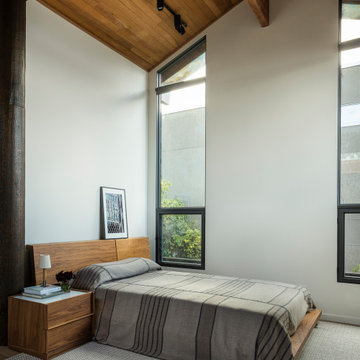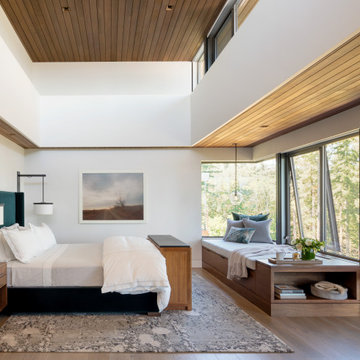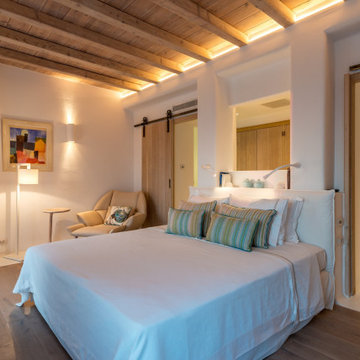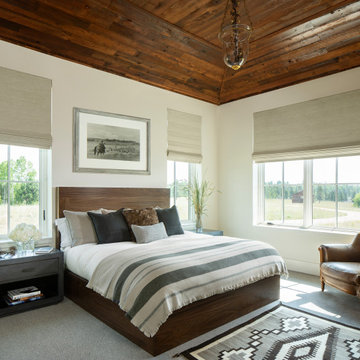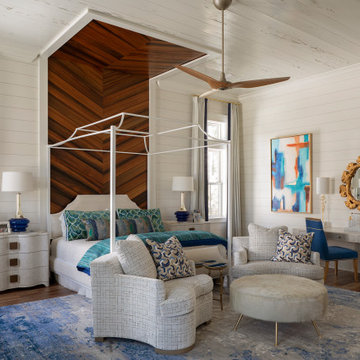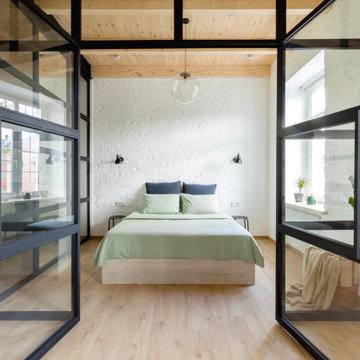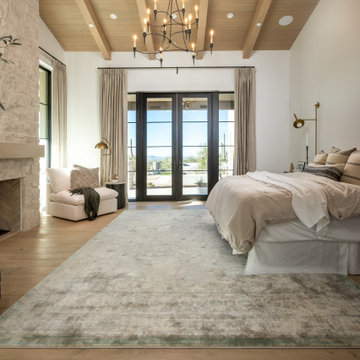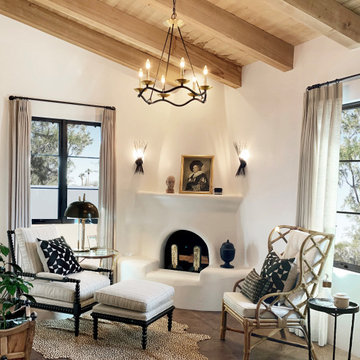Bedroom Design Ideas with White Walls and Wood
Refine by:
Budget
Sort by:Popular Today
141 - 160 of 702 photos
Item 1 of 3
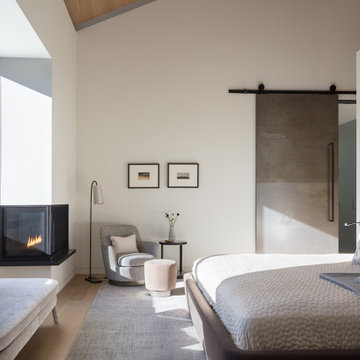
Refined interiors are comprised of white oak, light stone, and white walls with steel accents. The design team prioritized sophisticated, clean lines with high-quality finishes and fabrics.
Architecture and Interior Design by CLB – Jackson, Wyoming – Bozeman, Montana.
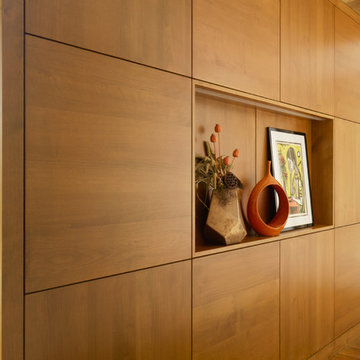
This modern master bedroom is cleverly partitioned by a freestanding wall which is constructed of quarter turned alder panels. The wall creates the headboard of a custom platform bed which is cleverly floated in the middle of the room and is stained warm honey to match the ceiling and trim. A niche carved into the wall is lit from above and plays host to a brass planter, an orange vase and contemporary artwork in shades of yellow and almond.
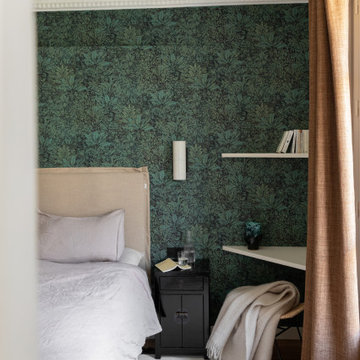
Chambre moderne
Papier peint mural
Parquet en bois
Moulures au plafond
lit double
Étagères d'angle
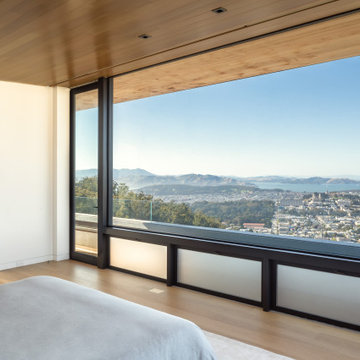
This 7,000 square foot, single family home, nestled at the base of San Francisco’s skyline Landmark, Sutro Tower, is an impressive representation of the quality of work Cook Construction produces. Designed by visionary John Maniscalco Architects, this 4 story modern marvel has impressive 23’ custom windows revealing breathtaking panoramic views of the city and surrounding bay. Its’ expansive kitchen and living areas include state-of-the-art appliances, European cabinetry and Lucifer mud-in lighting. A handsomely showcased wine room, a nourishing spa, complete with sauna, steam room and custom stainless hot tub, and large fitness studio with garden views, are only some of its elegantly conceived amenities. Floor to ceiling pocket doors, trim-less casings and baseboards, and other hidden reveals situated throughout this home create a sleek yet functional gravitas.
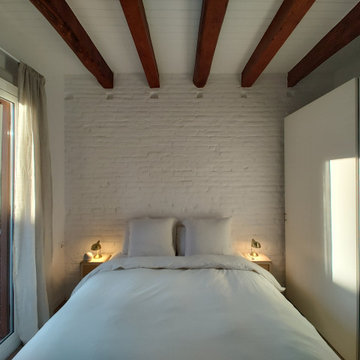
Puesta a punto de un piso en el centro de Barcelona. Los cambios se basaron en pintura, cambio de pavimentos, cambios de luminarias y enchufes, y decoración.
El pavimento escogido fue porcelánico en lamas acabado madera en tono medio. Para darle más calidez y que en invierno el suelo no esté frío se complementó con alfombras de pelo suave, largo medio en tono natural.
Al ser los textiles muy importantes se colocaron cortinas de lino beige, y la ropa de cama en color blanco.
el mobiliario se escogió en su gran mayoría de madera.
El punto final se lo llevan los marcos de fotos y gran espejo en el comedor.
El cambio de look de cocina se consiguió con la pintura del techo, pintar la cenefa por encima del azulejo, pintar los tubos que quedaban a la vista, cambiar la iluminación y utilizar cortinas de lino para tapar las zonas abiertas
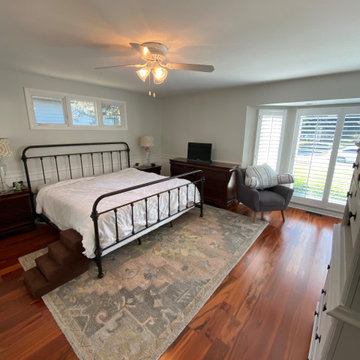
Adequately and sufficiently prepared ahead of services
All cracks, nail holes, dents and dings patched, sanded and spot primed
All Trim and Base boarding primed and painted
Walls and Ceiling Painted
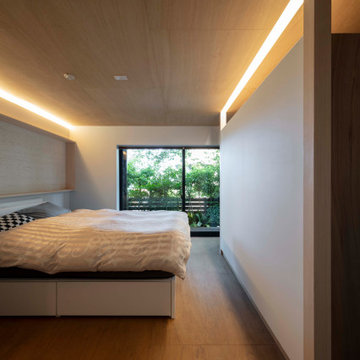
天井にプロジェクターをつけて壁はスクリーンクロス仕上げに。小さなシアタールームにもなります。壁の裏側はウォークインクロゼットになっています。
photo:Shigeo Ogawa
Bedroom Design Ideas with White Walls and Wood
8
