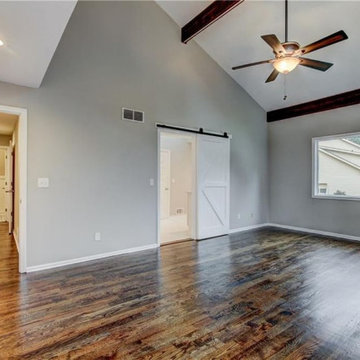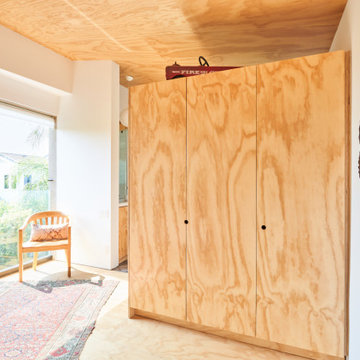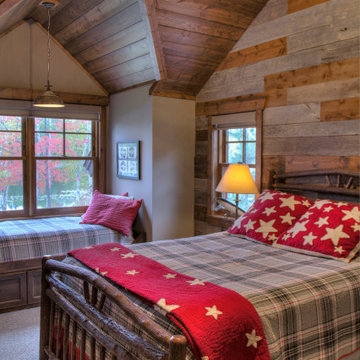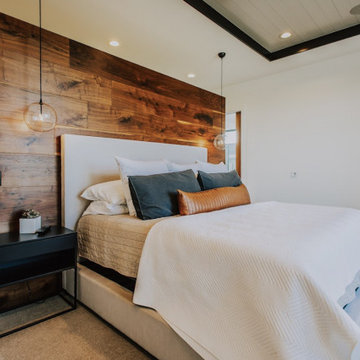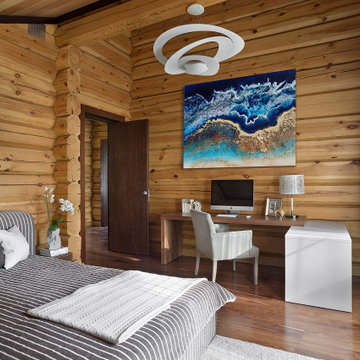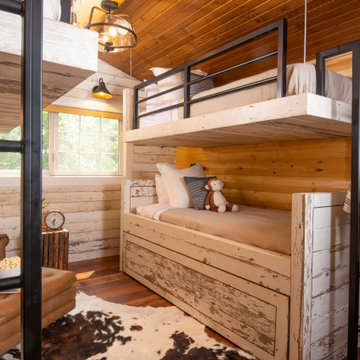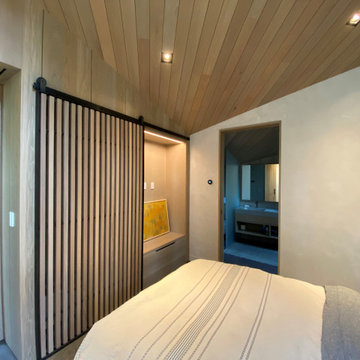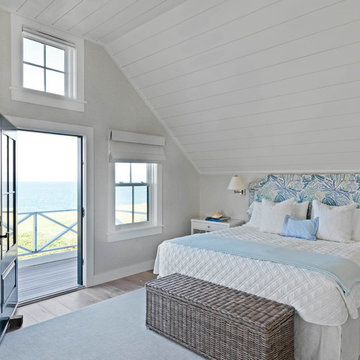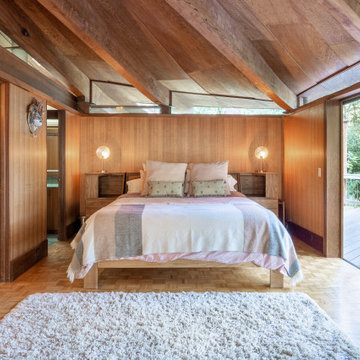Bedroom Design Ideas with Wood Walls
Refine by:
Budget
Sort by:Popular Today
181 - 200 of 1,036 photos
Item 1 of 3
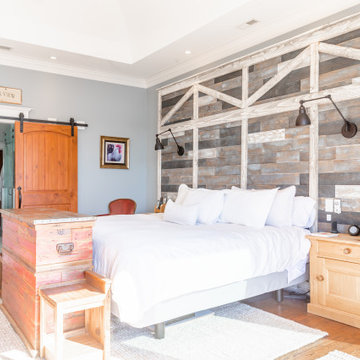
Large master bedroom with a custom accent wall and wall of doors open to a balcony with breath-taking view of the lake.
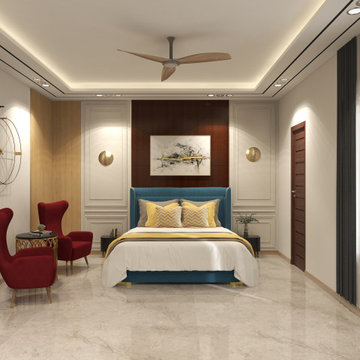
Serenity Redefined: A Master Bedroom Oasis. Step into a master bedroom where classic and contemporary elements harmoniously coexist. The exquisite wall molding details and wood paneling form a perfect backdrop, infusing the room with timeless elegance. The contemporary upholstered bed takes center stage, exuding comfort and style. Specially designed ambient lighting uplifts the mood, creating an atmosphere of tranquillity and relaxation. Colours were carefully chosen to energize the space and elevate the ambiance, offering a sanctuary of rejuvenation and serenity
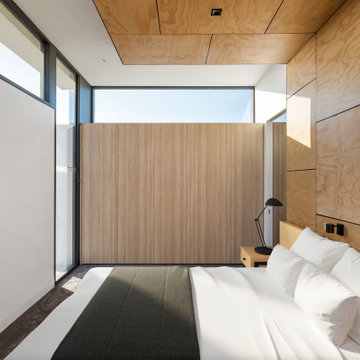
A cantilever suspended 2.5 metres from the main bedroom hovers above decking to establish volume and allow views of the sea.
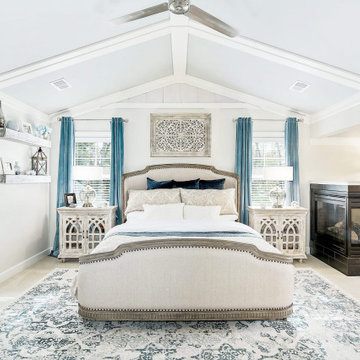
A rustic coastal retreat created to give our clients a sanctuary and place to escape the from the ebbs and flows of life.
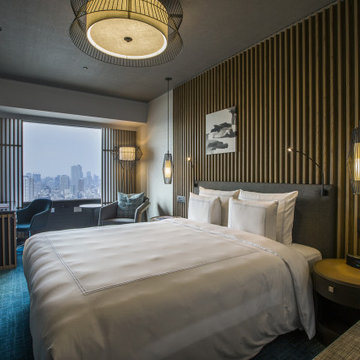
Service : Guest Rooms
Location : 大阪市中央区
Area : 52 rooms
Completion : AUG / 2016
Designer : T.Fujimoto / N.Sueki
Photos : 329 Photo Studio
Link : http://www.swissotel-osaka.co.jp/
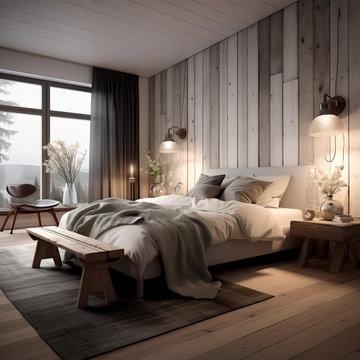
Hudson Valley Sustainable Luxury
Welcome to an enchanting haven nestled in the heart of the woods, where iconic, weathered modular cabins, made of Cross-Laminated Timber (CLT) and reclaimed wood, radiate tranquility and sustainability. With a regenerative, carbon-sequestering design, these serene structures take inspiration from American tonalism, featuring soft edges, blurred details, and a soothing palette of dark white and light brown. Large glass elements infuse the interiors with abundant natural light, amplifying the stunning outdoor scenes, while the modernist landscapes capture nature's essence. These custom homes, adorned in muted, earthy tones, provide a harmonious retreat that masterfully integrates the built environment with its natural surroundings.
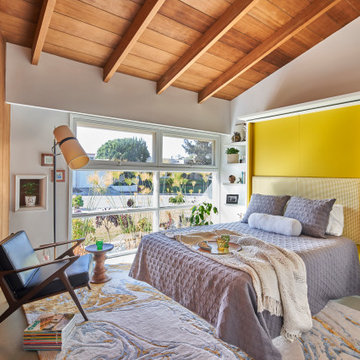
Genius, smooth operating, space saving furniture that seamlessly transforms from desk, to shelving, to murphy bed without having to move much of anything and allows this room to change from guest room to a home office in a snap. The original wood ceiling, curved feature wall, and windows were all restored back to their original state.
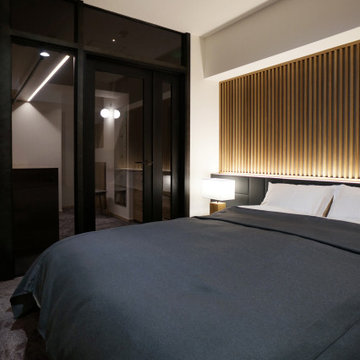
リブ材の意匠が印象的なベッドルームの横にはウォークインクローゼットを新たに設けており、透けて見えるブラックガラスが、間仕切り壁の圧迫感を軽減させています。内部にはお施主様の持ち物に合わせて特注製作した什器を設置したことで、使い勝手のいい空間を実現しています。
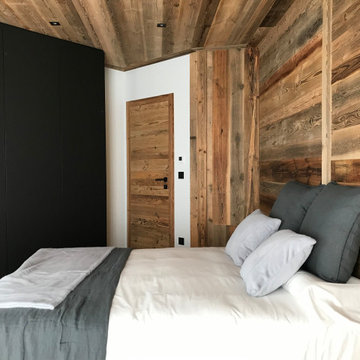
Chambre avec dressing noir mat sur mesure.
Le mur situé en tête de lit et la porte sont en vieux bois brûlé soleil pour intégré un aspect chalet.
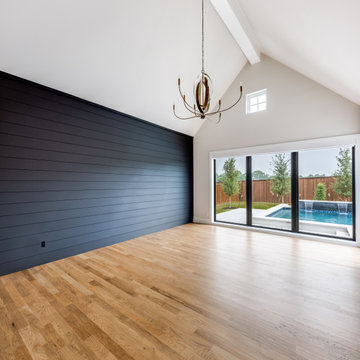
Master bedroom before our furniture installation showcases wood trim in almost black finish. Large window wall opens up to fantastic views of the backyard and pool area
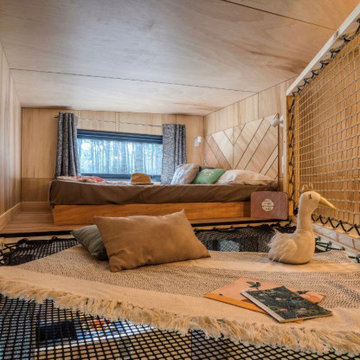
Très belle réalisation d'une Tiny House sur Lacanau fait par l’entreprise Ideal Tiny.
A la demande du client, le logement a été aménagé avec plusieurs filets LoftNets afin de rentabiliser l’espace, sécuriser l’étage et créer un espace de relaxation suspendu permettant de converser un maximum de luminosité dans la pièce.
Références : Deux filets d'habitation noirs en mailles tressées 15 mm pour la mezzanine et le garde-corps à l’étage et un filet d'habitation beige en mailles tressées 45 mm pour la terrasse extérieure.
Bedroom Design Ideas with Wood Walls
10
