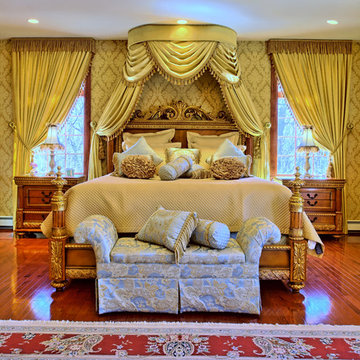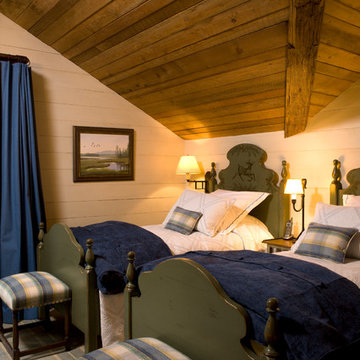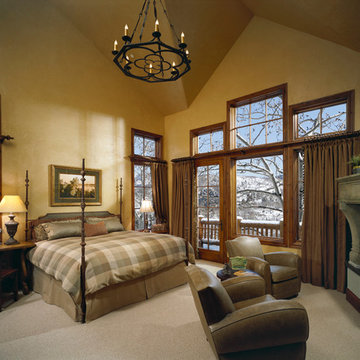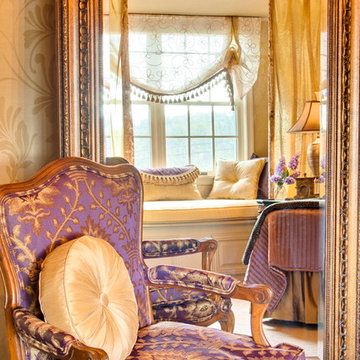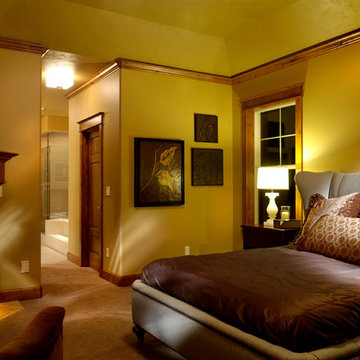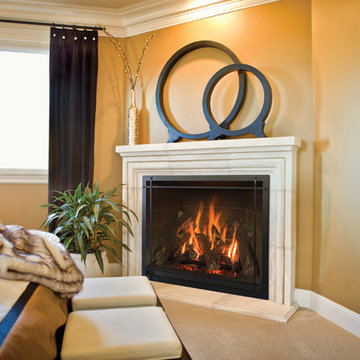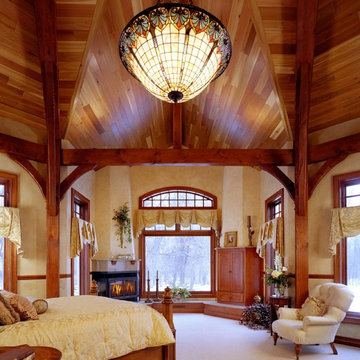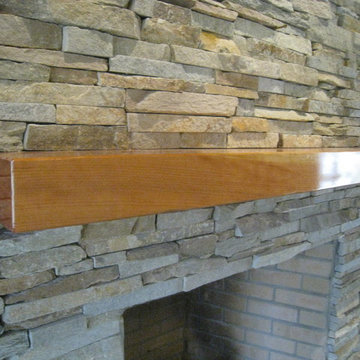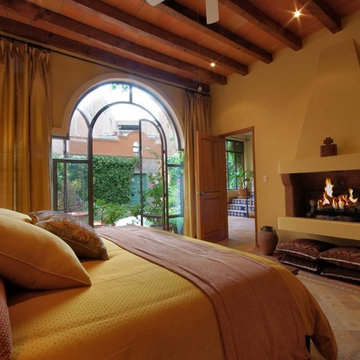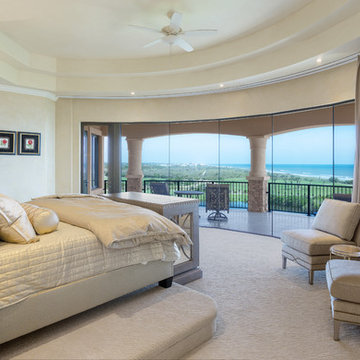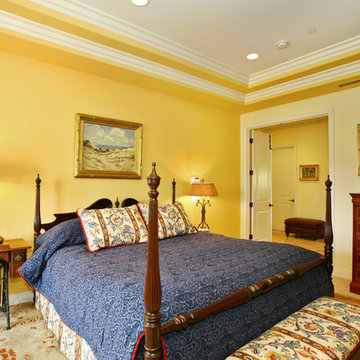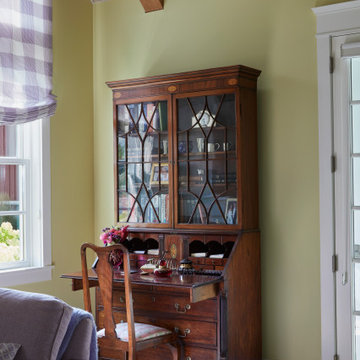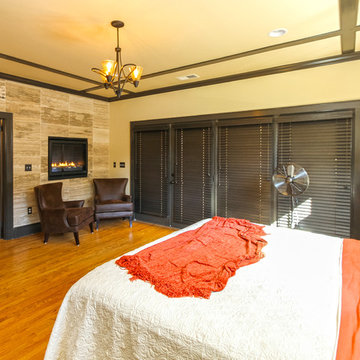Bedroom Design Ideas with Yellow Walls and a Stone Fireplace Surround
Refine by:
Budget
Sort by:Popular Today
21 - 40 of 229 photos
Item 1 of 3
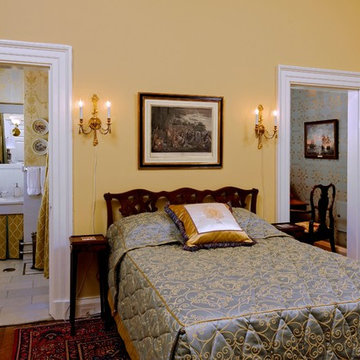
This award winning guest bedroom was a redecoration project for historic Anderson House in Washington, D. C. The custom quilted bedspread is in a Thibaut fabric and includes a reverse sham, and contrast banding at the hem, and a contrast welting at the mattress edge. Seen to the left is the guest bathroom, and to the right, the desk alcove. Ceilings in this historic home's bedroom space are 13 1/2 feet high. An engraving of William Penn signing a treaty with the Indians is from the Anderson House Collection. The portrait on the far right is of Gen. Anthony Wayne, reproduced from an original in the collection of Historic Waynesborough, in Paoli, Pennsylvania, and custom framed. The painting in the desk alcove is of the battle between the BonHomme Richard and the Serapis, and was purchased and custom framed for the space. The vintage bed was found in an antique store, while the end tables used as nightstands are from Maitland Smith. An Oriental rug was added to the room as a part of the redesign. The walls are more gold than yellow, but may appear brighter on your monitor. Bob Narod, Photographer, LLC
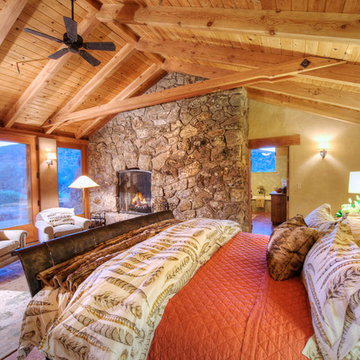
The magnificent Casey Flat Ranch Guinda CA consists of 5,284.43 acres in the Capay Valley and abuts the eastern border of Napa Valley, 90 minutes from San Francisco.
There are 24 acres of vineyard, a grass-fed Longhorn cattle herd (with 95 pairs), significant 6-mile private road and access infrastructure, a beautiful ~5,000 square foot main house, a pool, a guest house, a manager's house, a bunkhouse and a "honeymoon cottage" with total accommodation for up to 30 people.
Agriculture improvements include barn, corral, hay barn, 2 vineyard buildings, self-sustaining solar grid and 6 water wells, all managed by full time Ranch Manager and Vineyard Manager.The climate at the ranch is similar to northern St. Helena with diurnal temperature fluctuations up to 40 degrees of warm days, mild nights and plenty of sunshine - perfect weather for both Bordeaux and Rhone varieties. The vineyard produces grapes for wines under 2 brands: "Casey Flat Ranch" and "Open Range" varietals produced include Cabernet Sauvignon, Cabernet Franc, Syrah, Grenache, Mourvedre, Sauvignon Blanc and Viognier.
There is expansion opportunity of additional vineyards to more than 80 incremental acres and an additional 50-100 acres for potential agricultural business of walnuts, olives and other products.
Casey Flat Ranch brand longhorns offer a differentiated beef delight to families with ranch-to-table program of lean, superior-taste "Coddled Cattle". Other income opportunities include resort-retreat usage for Bay Area individuals and corporations as a hunting lodge, horse-riding ranch, or elite conference-retreat.
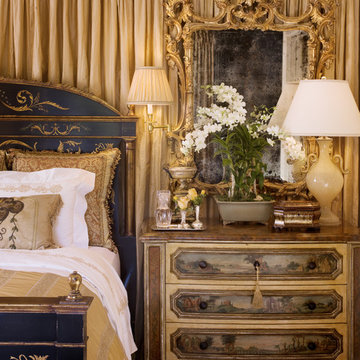
A luxurious master bedroom designed for supreme comfort and grace. A draped wall behind the bed disguised the uneven wall. The clients bed was black with a gilded design, so the room colors coordinated with it beautifully. The painted bedside commode is by David Duncan Livingston
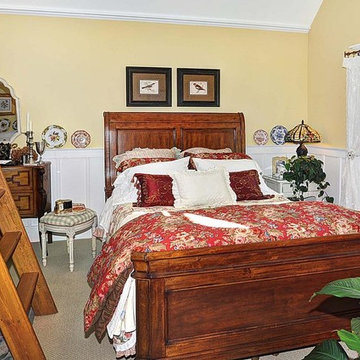
The Summer Master Suite Has French Doors To A Private Balcony, Custom White Wainscoting, Cathedral Ceiling, Stained Glass Window, Built-In Bench Window Seat, Ladder To Reading Loft With Skylights & Built-In Closet Cabinets
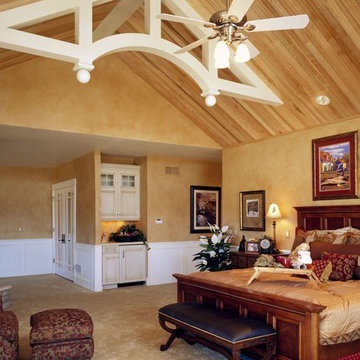
Master bedroom with vaulted ceiling, maple bead board and custom built decorative trusses. This room has a peninsula fireplace between the bedroom and the sitting room and a small coffee station.
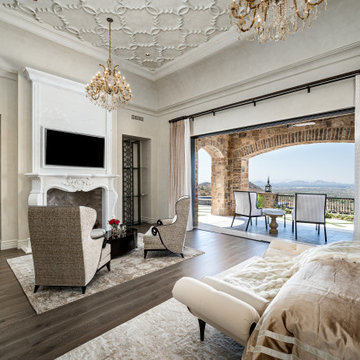
Master bedroom's private bedroom balcony, the custom fireplace surround with built-in shelving, ceiling detail, and chandeliers.
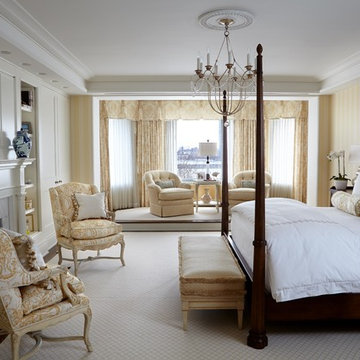
Take in the view of the East River! This spectacular Master suite designed by Deborah Leamann is sheathed in a beautiful french floral toile. The doors above the fireplace hide the television. Photography by Keith Scott Morton
Bedroom Design Ideas with Yellow Walls and a Stone Fireplace Surround
2
