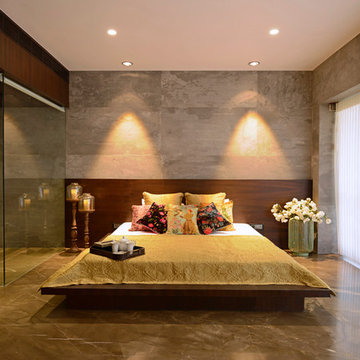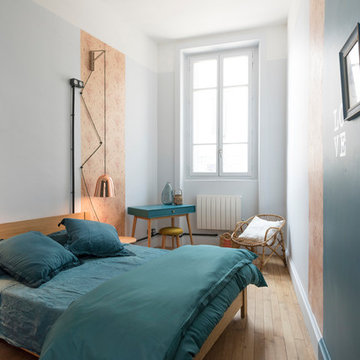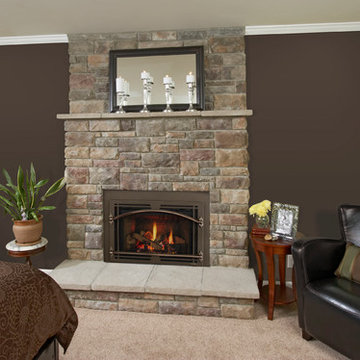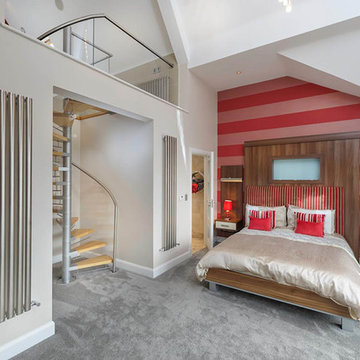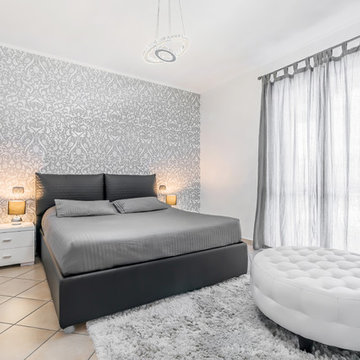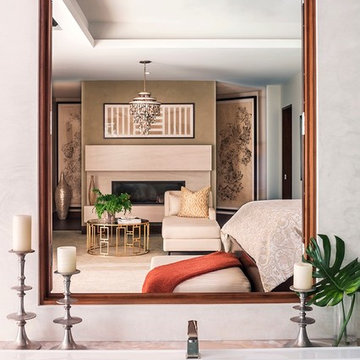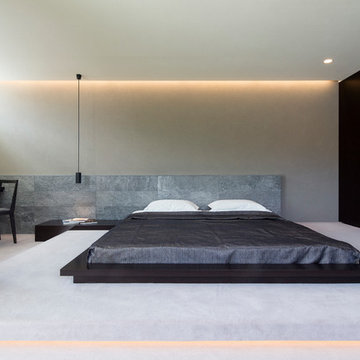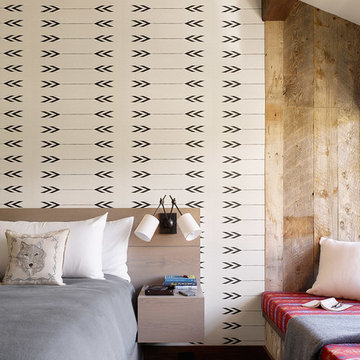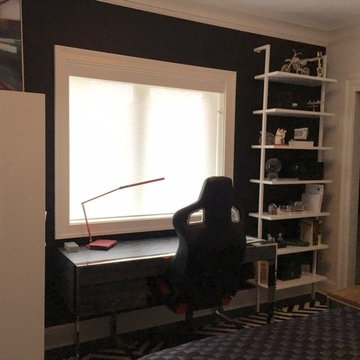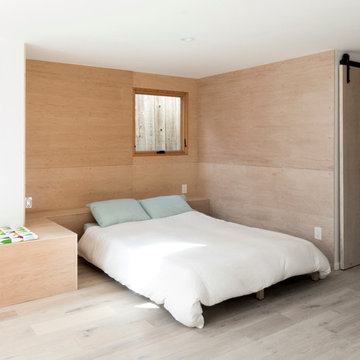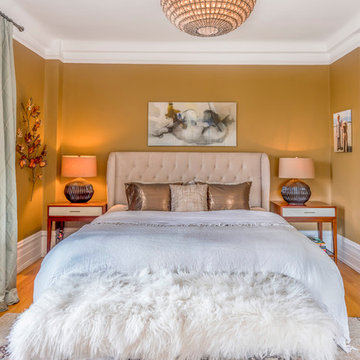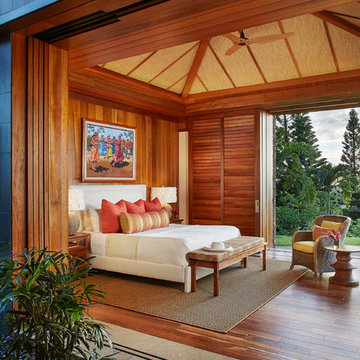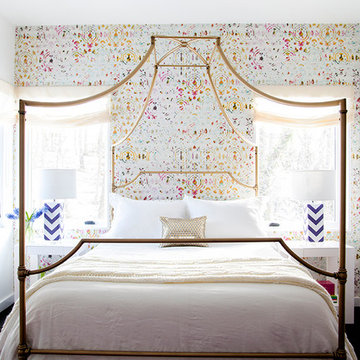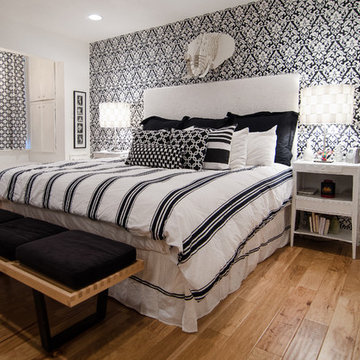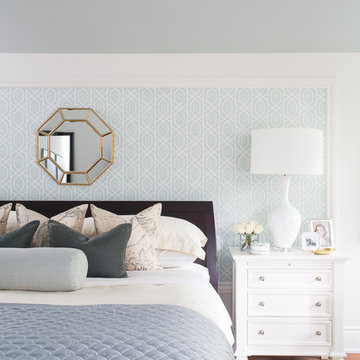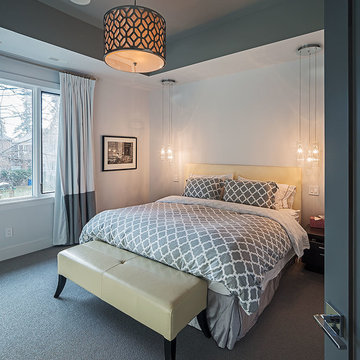Bedroom Design Ideas with Yellow Walls and Multi-coloured Walls
Refine by:
Budget
Sort by:Popular Today
141 - 160 of 17,150 photos
Item 1 of 3
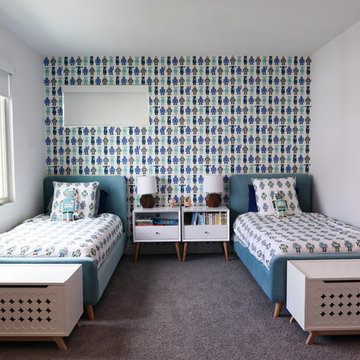
Completed in 2017, this project features midcentury modern interiors with copper, geometric, and moody accents. The design was driven by the client's attraction to a grey, copper, brass, and navy palette, which is featured in three different wallpapers throughout the home. As such, the townhouse incorporates the homeowner's love of angular lines, copper, and marble finishes. The builder-specified kitchen underwent a makeover to incorporate copper lighting fixtures, reclaimed wood island, and modern hardware. In the master bedroom, the wallpaper behind the bed achieves a moody and masculine atmosphere in this elegant "boutique-hotel-like" room. The children's room is a combination of midcentury modern furniture with repetitive robot motifs that the entire family loves. Like in children's space, our goal was to make the home both fun, modern, and timeless for the family to grow into. This project has been featured in Austin Home Magazine, Resource 2018 Issue.
---
Project designed by the Atomic Ranch featured modern designers at Breathe Design Studio. From their Austin design studio, they serve an eclectic and accomplished nationwide clientele including in Palm Springs, LA, and the San Francisco Bay Area.
For more about Breathe Design Studio, see here: https://www.breathedesignstudio.com/
To learn more about this project, see here: https://www.breathedesignstudio.com/mid-century-townhouse
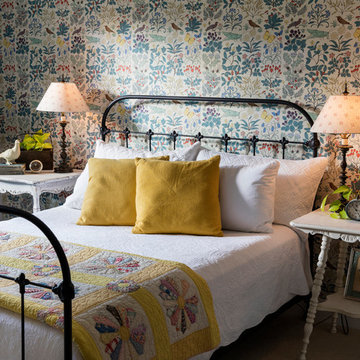
This wallpaper is bold so just one wall was enough to give the room loads of personality. We started out with yellow walls and dark brown carpet, so this was a big transformation!
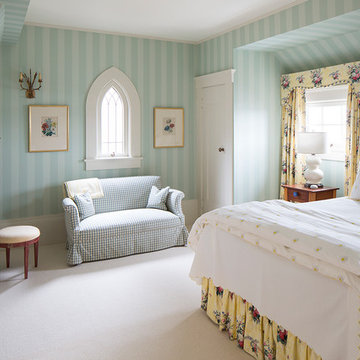
Eric RorerConstruction by Plath + Co.
Photography by Eric Rorer.
Interior Design by Jan Wasson.
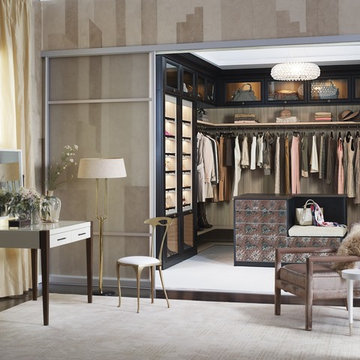
• The ultimate in luxury space, this high-end walk-in closet features lighted shoe storage and an island with built-in seating.
• Virtuoso & Classic construction create a modern, luxurious look.
• Lago® Venetian Wenge and Tesoro™ Cassini Beach finishes offer a touch of drama.
• 5-piece Traditional doors & drawers with clear glass inserts display clothing and accessories.
• Sable Chroma countertop offers dressing space.
• Hide leather shelves & pole covers in Mink finish add texture.
• Inset bench detail in island offers a place to sit.
• Oil-Rubbed Bronze aluminum frames with Sirocco printed glass complement the dramatic palette.
• Glass-front boot storage drawers make them easily viewable.
• Aluminum sliding doors with Satin glass inserts create a seamless look.
Bedroom Design Ideas with Yellow Walls and Multi-coloured Walls
8
