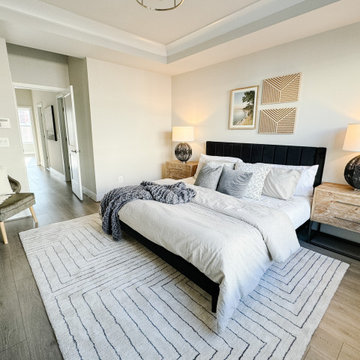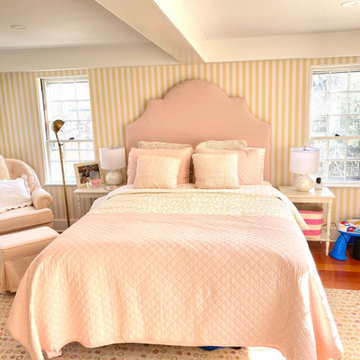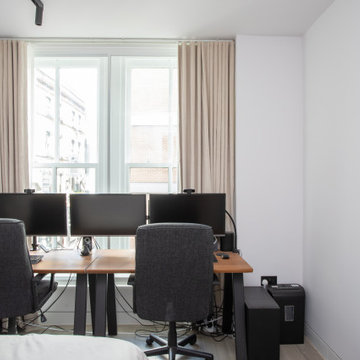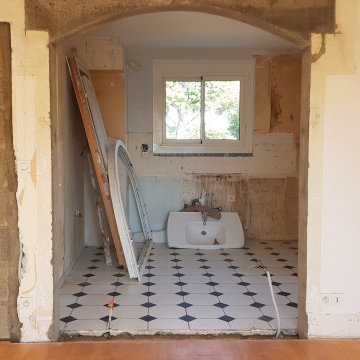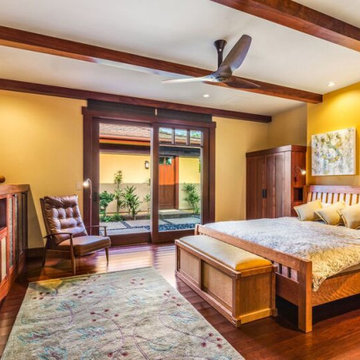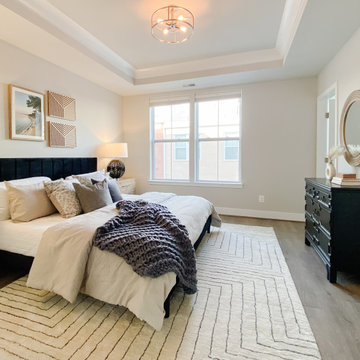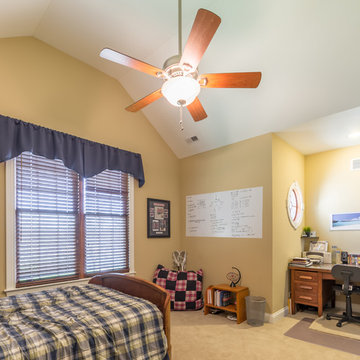Bedroom Design Ideas with Yellow Walls
Refine by:
Budget
Sort by:Popular Today
121 - 140 of 213 photos
Item 1 of 3
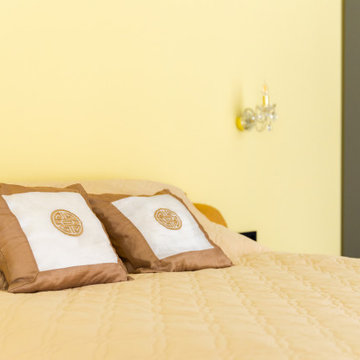
Спальня для мамы хозяев частного дома. Объект реализован совместно со строительной компанией "Тамак".
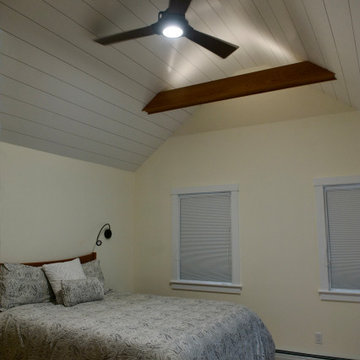
After investing in their home with a main suite addition, Amy called Gordon’s.
Her husband is very light-sensitive, and she wanted to ensure the ideal sleeping environment for him. Our President/Designer Kelly knew just what was needed.
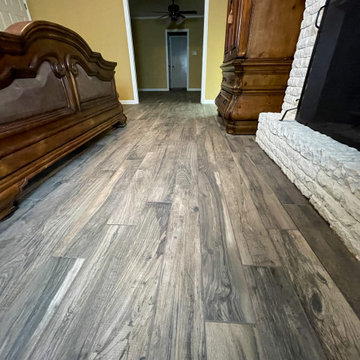
The medium hardwood flooring from the master bath continued through the entire master bedroom area.
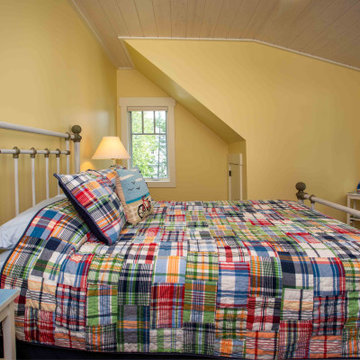
We love it when a home becomes a family compound with wonderful history. That is exactly what this home on Mullet Lake is. The original cottage was built by our client’s father and enjoyed by the family for years. It finally came to the point that there was simply not enough room and it lacked some of the efficiencies and luxuries enjoyed in permanent residences. The cottage is utilized by several families and space was needed to allow for summer and holiday enjoyment. The focus was on creating additional space on the second level, increasing views of the lake, moving interior spaces and the need to increase the ceiling heights on the main level. All these changes led for the need to start over or at least keep what we could and add to it. The home had an excellent foundation, in more ways than one, so we started from there.
It was important to our client to create a northern Michigan cottage using low maintenance exterior finishes. The interior look and feel moved to more timber beam with pine paneling to keep the warmth and appeal of our area. The home features 2 master suites, one on the main level and one on the 2nd level with a balcony. There are 4 additional bedrooms with one also serving as an office. The bunkroom provides plenty of sleeping space for the grandchildren. The great room has vaulted ceilings, plenty of seating and a stone fireplace with vast windows toward the lake. The kitchen and dining are open to each other and enjoy the view.
The beach entry provides access to storage, the 3/4 bath, and laundry. The sunroom off the dining area is a great extension of the home with 180 degrees of view. This allows a wonderful morning escape to enjoy your coffee. The covered timber entry porch provides a direct view of the lake upon entering the home. The garage also features a timber bracketed shed roof system which adds wonderful detail to garage doors.
The home’s footprint was extended in a few areas to allow for the interior spaces to work with the needs of the family. Plenty of living spaces for all to enjoy as well as bedrooms to rest their heads after a busy day on the lake. This will be enjoyed by generations to come.
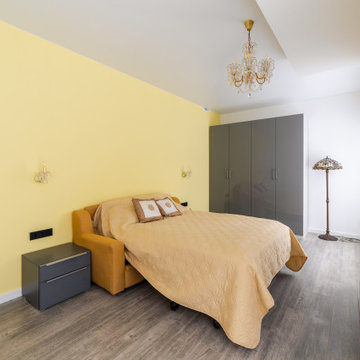
Спальня для мамы хозяев частного дома. Объект реализован совместно со строительной компанией "Тамак".
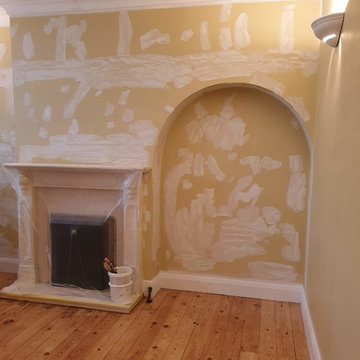
Floor dust sanding with all surface sanding to each individual space. Low VOC paint was used to paint walls, ceilings, woodwork, and floor. Furniture was moved and room by room decorated.
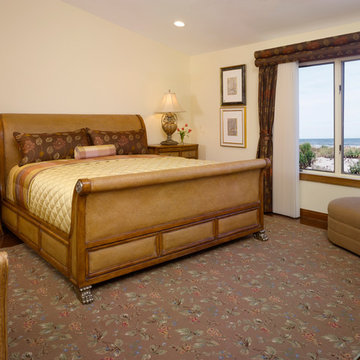
An elegant, tropical-inspired sleigh bed made of cane, wood, and bamboo with steel claw feet is the centerpiece of this townhouse bedroom. Coupled with silk fabrics, this master bedroom reflects the couple’s desire to be surrounded by beauty.
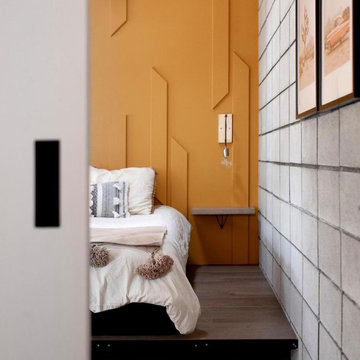
Custom bedroom design featuring a raised bed platform with accent lighting below. Includes floating wood nightstands with sconces, with textural yellow accent wall behind.
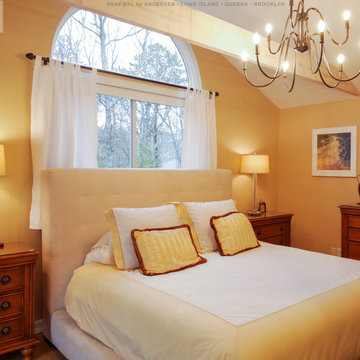
Stunning bedroom with new sliding window and circle top window combination we installed. This stunning master bedroom with exposed beam ceiling and gorgeous wood furniture looks wonderful with these new white replacement windows we installed. Find out more about getting new windows installed in your home with Renewal by Andersen of Long Island, serving Suffolk, Nassau, Brooklyn and Queens.
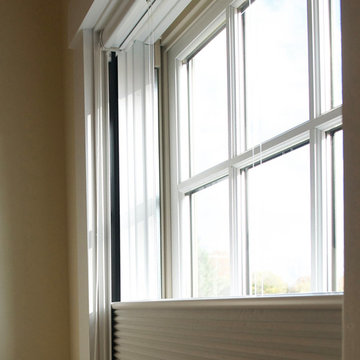
Light-Blocking abilities of our Energy-Saving Sidetrack system, cradles our cellular fabric, blocking even more unwanted light.
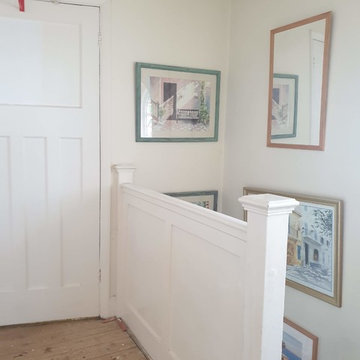
Floor dust sanding with all surface sanding to each individual space. Low VOC paint was used to paint walls, ceilings, woodwork, and floor. Furniture was moved and room by room decorated.
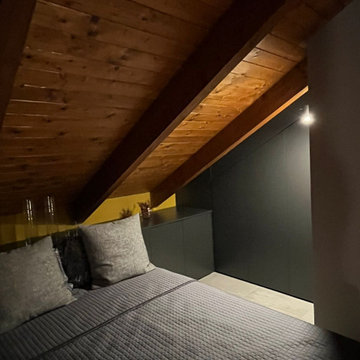
L'armadio su misura è esteticamente bello e decisamente capiente.
Bedroom Design Ideas with Yellow Walls
7
