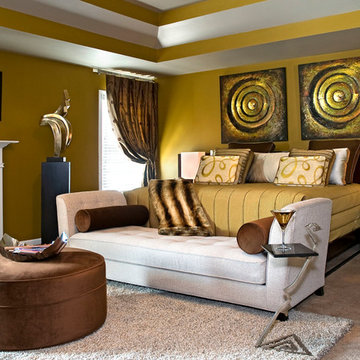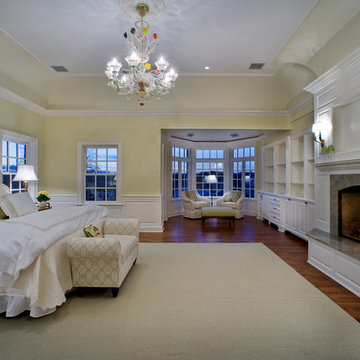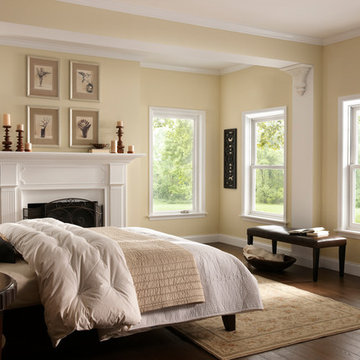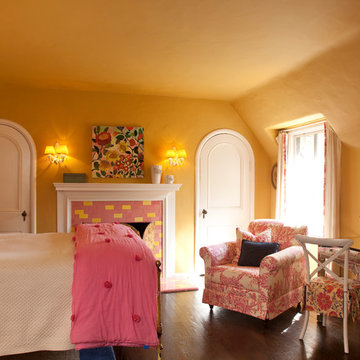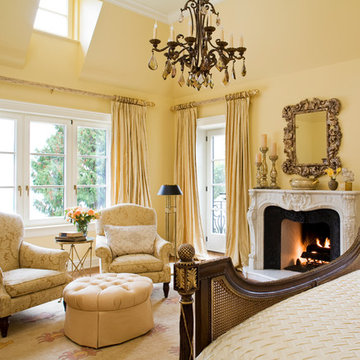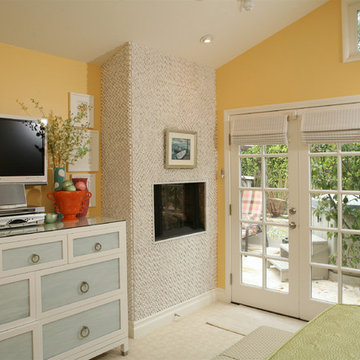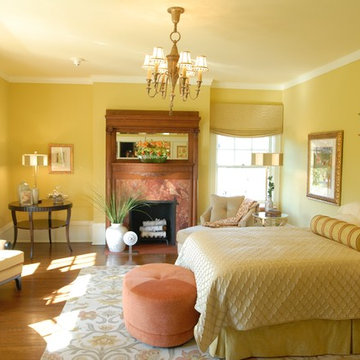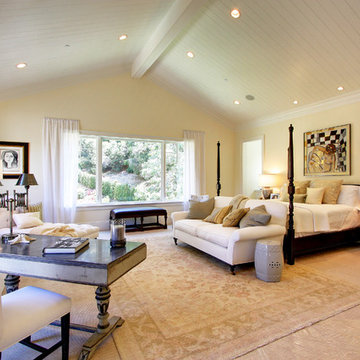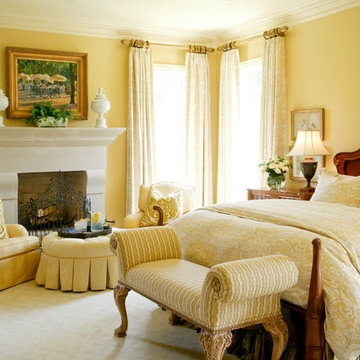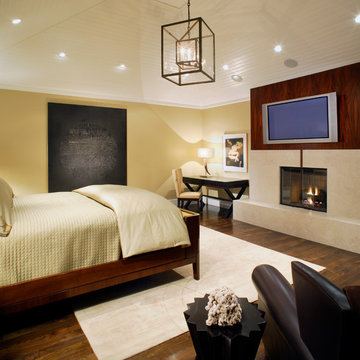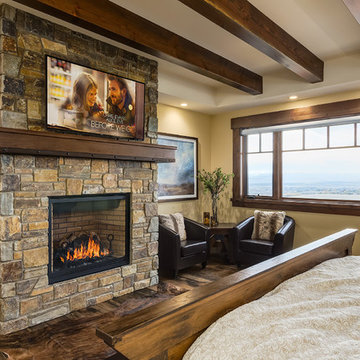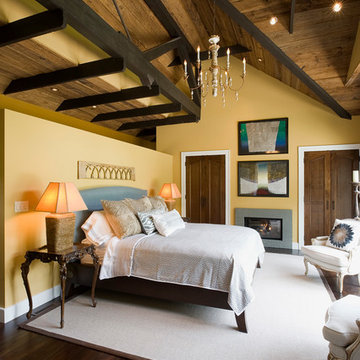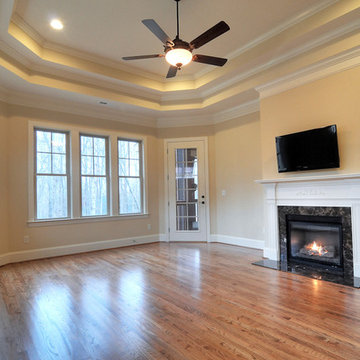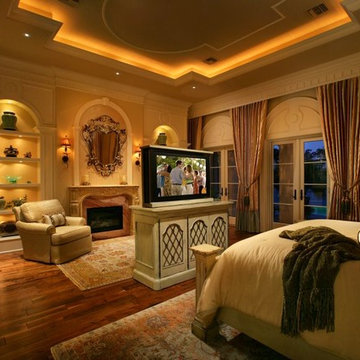Bedroom Design Ideas with Yellow Walls
Refine by:
Budget
Sort by:Popular Today
1 - 20 of 164 photos
Item 1 of 3
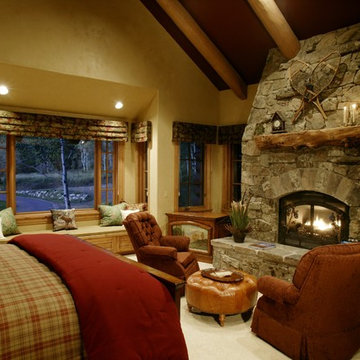
Interiors by: Drayton Designs, Inc.
Contact: Anne Roberts
Type: Interior Designer
Address: Yorba Linda, CA 92886
Phone: 714-779-1430
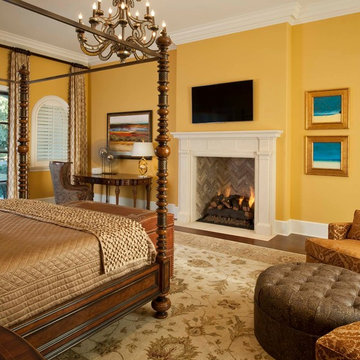
The traditional area rug helps tie everything in this room together. It pulls colors from the bedding, lounge chairs, and ottoman to make the space feel cohesive.
Design: Wesley-Wayne Interiors
Photo: Dan Piassick
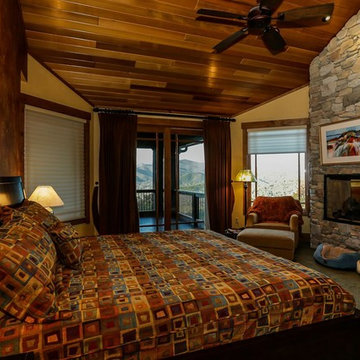
Our focus on this project in Black Mountain North Carolina was to create a warm, comfortable mountain retreat that had ample room for our clients and their guests. 4 Large decks off all the bedroom suites were essential to capture the spectacular views in this private mountain setting. Elevator, Golf Room and an Outdoor Kitchen are only a few of the special amenities that were incorporated in this custom craftsman home.
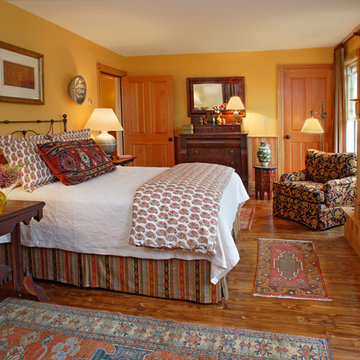
In the Olana Room, antique Oriental textiles like Turkish yastiks and Shahsavan bag faces become pillows and small rugs. The furniture is an eclectic mix of Empire, Aesthetic and Moroccan style.
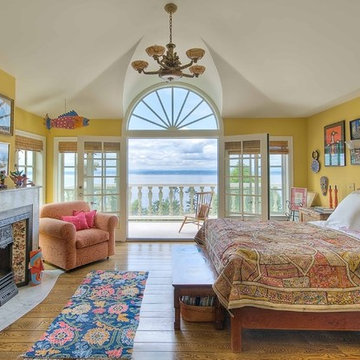
Unobstructed views of Puget Sound and the Olympic Mountains just beyond the master bedroom veranda. Wake up to a bright and sunny morning here whether the weather complies or not!
Photo by Aaron Ostrowski

Extensive valley and mountain views inspired the siting of this simple L-shaped house that is anchored into the landscape. This shape forms an intimate courtyard with the sweeping views to the south. Looking back through the entry, glass walls frame the view of a significant mountain peak justifying the plan skew.
The circulation is arranged along the courtyard in order that all the major spaces have access to the extensive valley views. A generous eight-foot overhang along the southern portion of the house allows for sun shading in the summer and passive solar gain during the harshest winter months. The open plan and generous window placement showcase views throughout the house. The living room is located in the southeast corner of the house and cantilevers into the landscape affording stunning panoramic views.
Project Year: 2012
Bedroom Design Ideas with Yellow Walls
1
