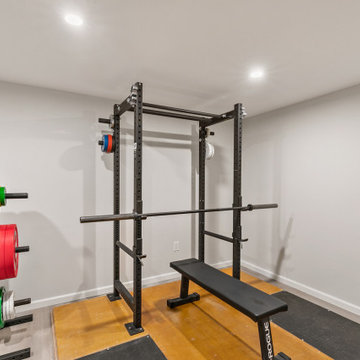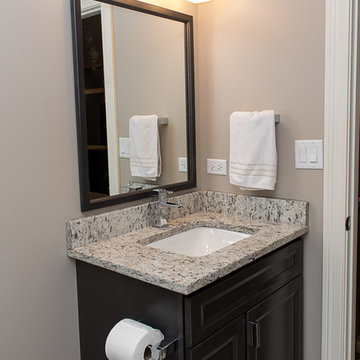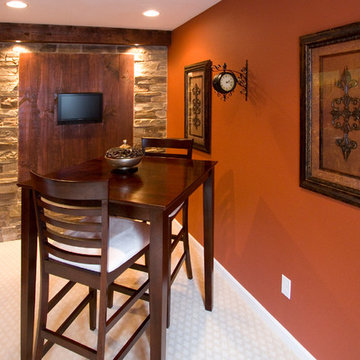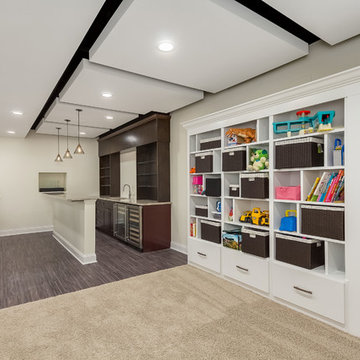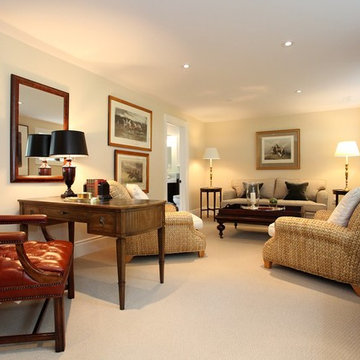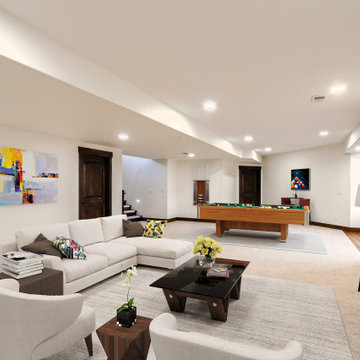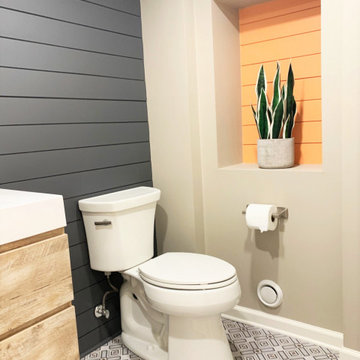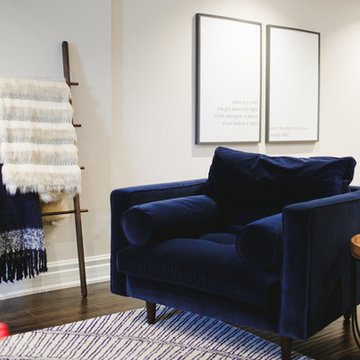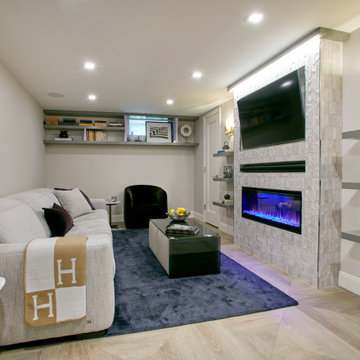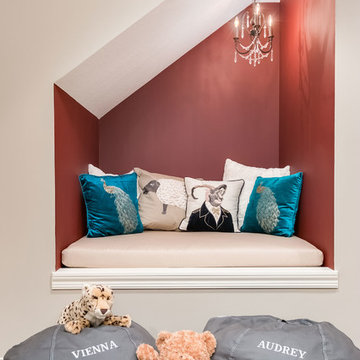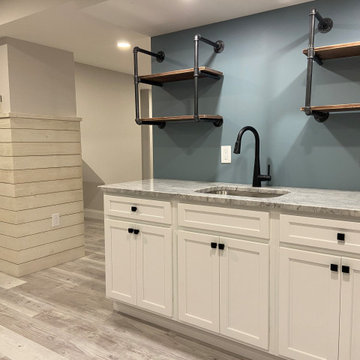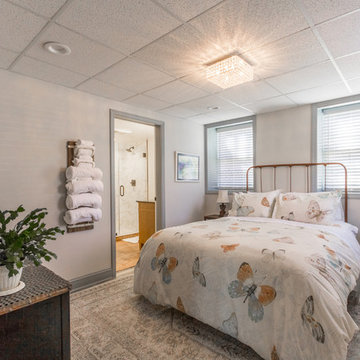Beige Basement Design Ideas
Refine by:
Budget
Sort by:Popular Today
121 - 140 of 825 photos
Item 1 of 3
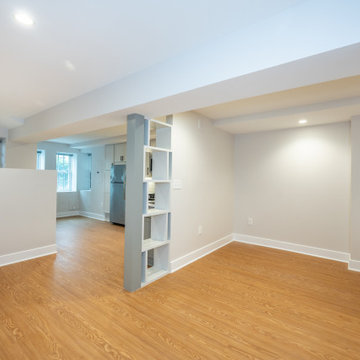
This chic and contemporary basement renovation is for an accessory apartment dwelling. Its intriguing spatial configuration transforms an ordinary unfinished basement into a lofty and trendy apartment with a relatively high ceiling, delectable color palette, and day-lighting.
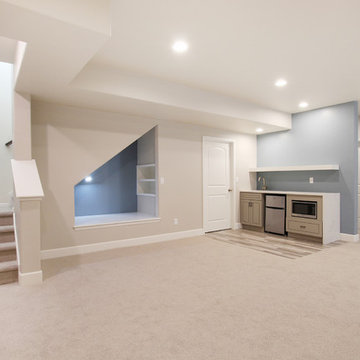
Clean, easy basement finish. Take special notice of the farmhouse modern inspired bathroom.
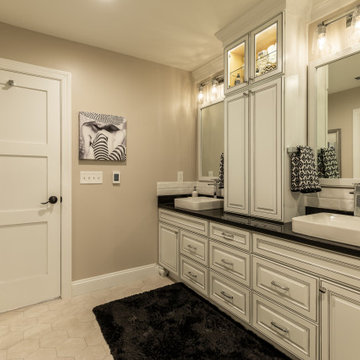
This older couple residing in a golf course community wanted to expand their living space and finish up their unfinished basement for entertainment purposes and more.
Their wish list included: exercise room, full scale movie theater, fireplace area, guest bedroom, full size master bath suite style, full bar area, entertainment and pool table area, and tray ceiling.
After major concrete breaking and running ground plumbing, we used a dead corner of basement near staircase to tuck in bar area.
A dual entrance bathroom from guest bedroom and main entertainment area was placed on far wall to create a large uninterrupted main floor area. A custom barn door for closet gives extra floor space to guest bedroom.
New movie theater room with multi-level seating, sound panel walls, two rows of recliner seating, 120-inch screen, state of art A/V system, custom pattern carpeting, surround sound & in-speakers, custom molding and trim with fluted columns, custom mahogany theater doors.
The bar area includes copper panel ceiling and rope lighting inside tray area, wrapped around cherry cabinets and dark granite top, plenty of stools and decorated with glass backsplash and listed glass cabinets.
The main seating area includes a linear fireplace, covered with floor to ceiling ledger stone and an embedded television above it.
The new exercise room with two French doors, full mirror walls, a couple storage closets, and rubber floors provide a fully equipped home gym.
The unused space under staircase now includes a hidden bookcase for storage and A/V equipment.
New bathroom includes fully equipped body sprays, large corner shower, double vanities, and lots of other amenities.
Carefully selected trim work, crown molding, tray ceiling, wainscoting, wide plank engineered flooring, matching stairs, and railing, makes this basement remodel the jewel of this community.
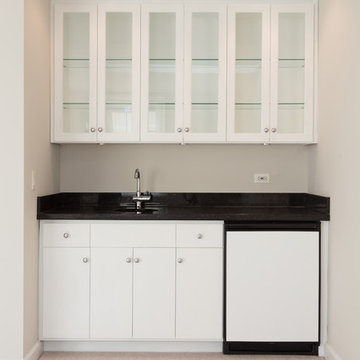
This large basement design includes new carpeting, a kitchenette with crisp white cabinets, large French doors with grid windows, a fireplace with a tile and marble clad surround, and a flat screen TV.
Home located in Chicago's North Side. Designed by Chi Renovation & Design who serve Chicago and it's surrounding suburbs, with an emphasis on the North Side and North Shore. You'll find their work from the Loop through Humboldt Park, Lincoln Park, Skokie, Evanston, Wilmette, and all of the way up to Lake Forest.
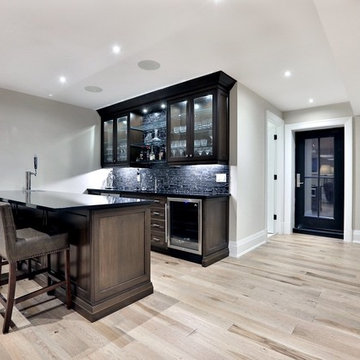
This 5 bedroom, 4 bathroom spacious custom home features a spectacular dining room, open concept kitchen and great room, and expansive master suite. The homeowners put in a lot of personal touches and unique features such as a full pantry and servery, a large family room downstairs with a wet bar, and a large dressing room in the master suite. There is exceptional style throughout in the various finishes chosen, resulting in a truly unique custom home tailored to the owners.
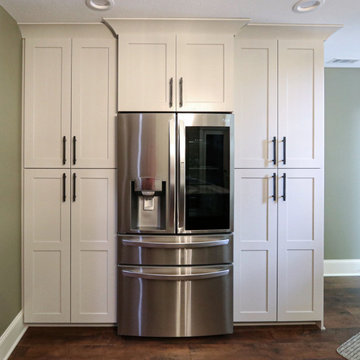
This basement remodeling project consisted of creating a kitchen which has Waypoint 650F door style cabinets in Painted Harbor on the perimeter and 650F door style cabinets in Cherry Slate on the island with Cambria Skara Brae quartz on the countertop.
A bathroom was created and installed a Waypoint DT24F door style vanity cabinet in Duraform Drift with Carrara Black quartz countertops. In the shower, Wow Liso Ice subway tile was installed with custom shower door. On the floor is Elode grey deco tile.
A movie room and popcorn/snack area was created using Waypoint 650F door style in Cherry Slate with Madera wood countertops.
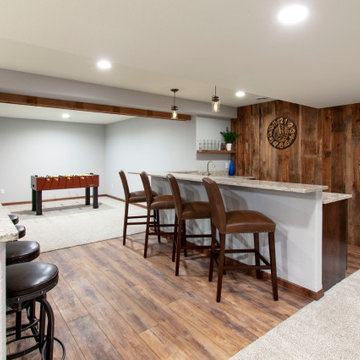
This Hartland, Wisconsin basement is a welcoming teen hangout area and family space. The design blends both rustic and transitional finishes to make the space feel cozy.
This space has it all – a bar, kitchenette, lounge area, full bathroom, game area and hidden mechanical/storage space. There is plenty of space for hosting parties and family movie nights.
Highlights of this Hartland basement remodel:
- We tied the space together with barnwood: an accent wall, beams and sliding door
- The staircase was opened at the bottom and is now a feature of the room
- Adjacent to the bar is a cozy lounge seating area for watching movies and relaxing
- The bar features dark stained cabinetry and creamy beige quartz counters
- Guests can sit at the bar or the counter overlooking the lounge area
- The full bathroom features a Kohler Choreograph shower surround
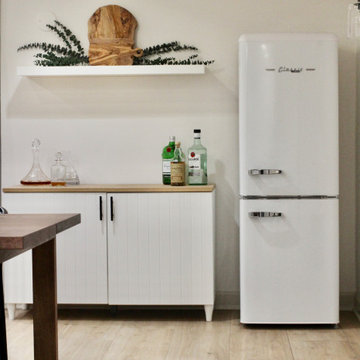
Project: Petey's Basement came about after the clients almost 3,000 square foot basement flooded. Instead of making repairs and bringing it back to its prior state, the clients wanted a new basement that could offer multiple spaces to help their house function better. I added a guest bedroom, dining area, basement kitchenette/bar, living area centered around large gatherings for soccer and football games, a home gym, and a room for the puppy litters the home owners are always fostering.
The biggest design challenge was making every selection with dogs in mind. The client runs her own dog rescue organization, Petey's Furends, so at any given time the clients have their own 4 dogs, a foster adult dog, and a litter of foster puppies! I selected porcelain tile flooring for easy clean up and durability, washable area rugs, faux leather seating, and open spaces.
Beige Basement Design Ideas
7
