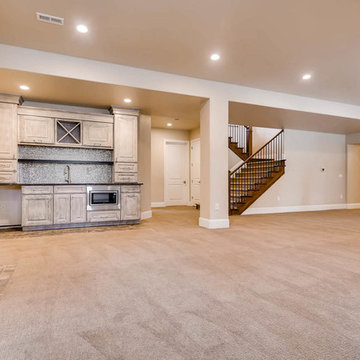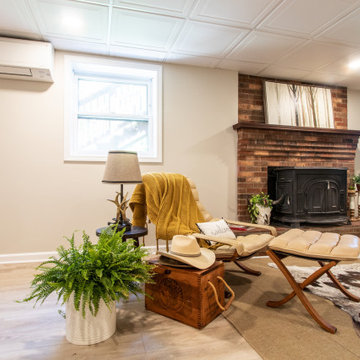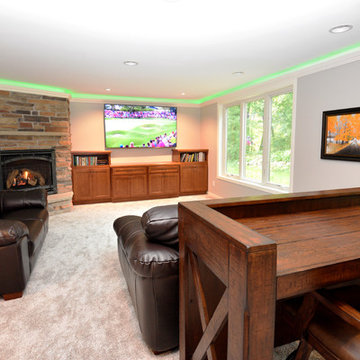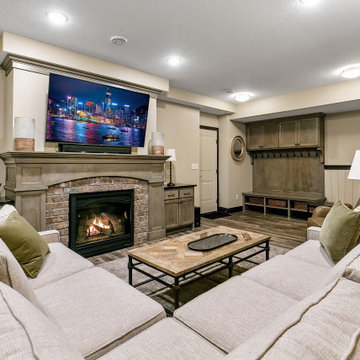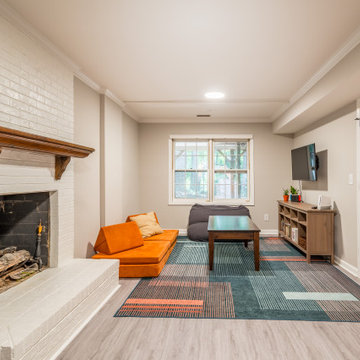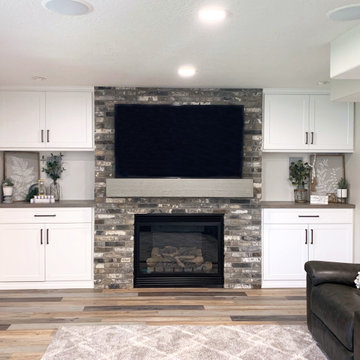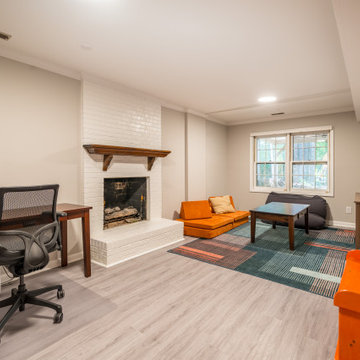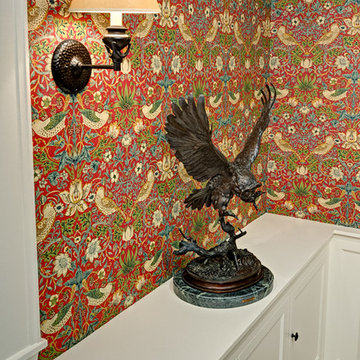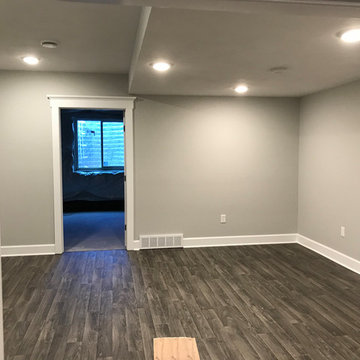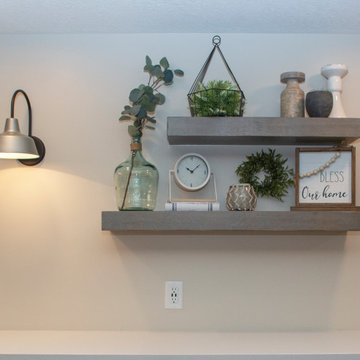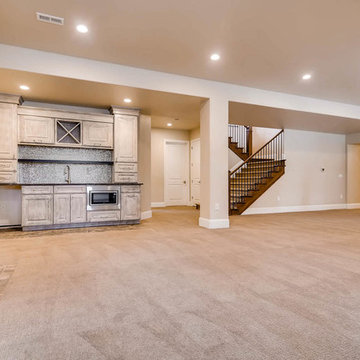Beige Basement Design Ideas with a Brick Fireplace Surround
Refine by:
Budget
Sort by:Popular Today
81 - 100 of 117 photos
Item 1 of 3
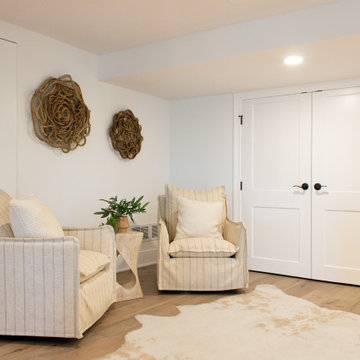
Basement design and build by Advance Design Studio. This previously-unfinished basement was transformed into a hosting hub for our Lake Barrington clients. This project features a custom kitchen area, wine display, fireplace, new walk-out windows and doors, gym, and a full bath with steam shower. Floors are new, white oak by Mannington.
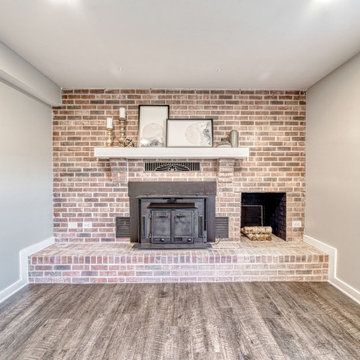
We whitewashed the original orange brick to make it feel more neutral and added a custom mantel.
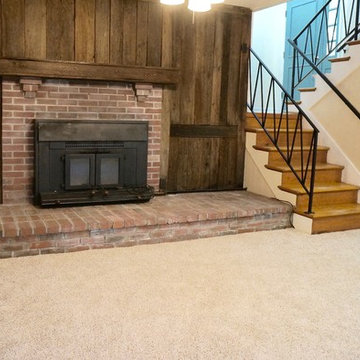
Updated carpet, lighting, used a high heat paint to make the insert more current. Brightened up the brick so increase the contrast and focal point. New bright color for the front door.
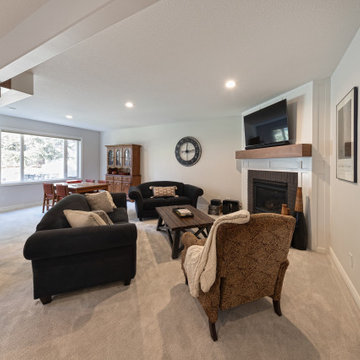
This is our very first Four Elements remodel show home! We started with a basic spec-level early 2000s walk-out bungalow, and transformed the interior into a beautiful modern farmhouse style living space with many custom features. The floor plan was also altered in a few key areas to improve livability and create more of an open-concept feel. Check out the shiplap ceilings with Douglas fir faux beams in the kitchen, dining room, and master bedroom. And a new coffered ceiling in the front entry contrasts beautifully with the custom wood shelving above the double-sided fireplace. Highlights in the lower level include a unique under-stairs custom wine & whiskey bar and a new home gym with a glass wall view into the main recreation area.
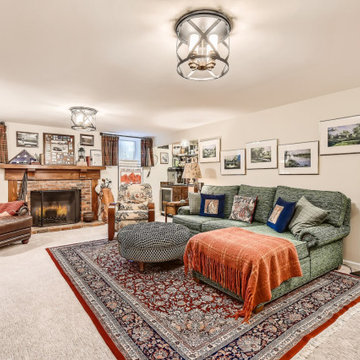
This basement family room got a huge makeover. New carpet, lighting, furniture and curtains make it cozy and inviting. It also celebrates her husband's love of golf.
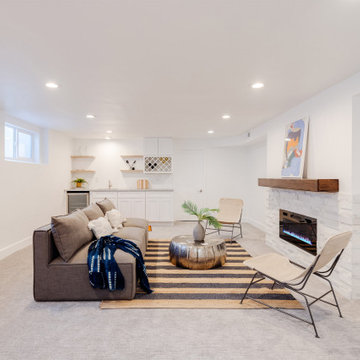
Just Listed in Park Hill! Showings begin Thurs, Feb 10th. You will love this semi-custom from the studs up remodel, with 4 bedrooms & 5 bathrooms. Many updates: new electrical, HVAC, plumbing, landscaping, fencing, concrete, windows, and carpet. Fresh interior & exterior paint, refinished hardwoods, concrete roof, and concrete window wells. Three bright bedrooms conveniently on main level. Every bedroom has an ensuite, with heated floors + 2nd laundry hookup in the primary bath. Finished basement, complete with fireplace insert & wet bar. Perfect for game nights & entertaining guests.
OPEN HOUSE:
- Sat 12-2 pm
- Sun 1-3 pm
For Photos and More Info: https://bit.ly/34NZz7e
2820 Monaco Parkway | 4 br 5 ba | 3,184 sq ft | $1,200,000
#ParkHillHomes #DenverParkHill #StunningRemodel #ArtofHome
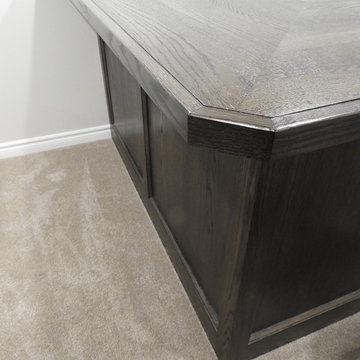
42" high custom designed oak bar with solid wood countertop, blind corner cabinet, open shelf cabinet and closed storage.
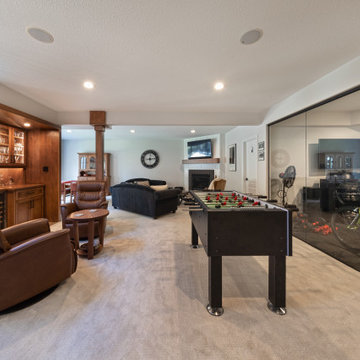
This is our very first Four Elements remodel show home! We started with a basic spec-level early 2000s walk-out bungalow, and transformed the interior into a beautiful modern farmhouse style living space with many custom features. The floor plan was also altered in a few key areas to improve livability and create more of an open-concept feel. Check out the shiplap ceilings with Douglas fir faux beams in the kitchen, dining room, and master bedroom. And a new coffered ceiling in the front entry contrasts beautifully with the custom wood shelving above the double-sided fireplace. Highlights in the lower level include a unique under-stairs custom wine & whiskey bar and a new home gym with a glass wall view into the main recreation area.
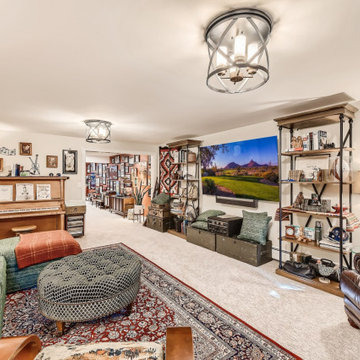
Flanking the huge TV with etageres keep the focus off the TV and blend it into it's surroundings.
Beige Basement Design Ideas with a Brick Fireplace Surround
5
