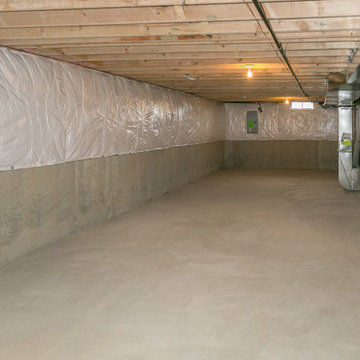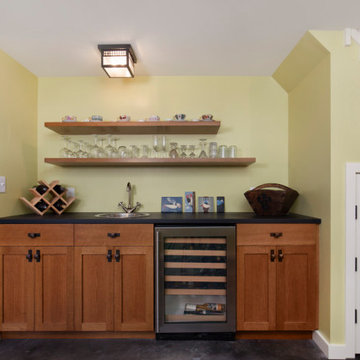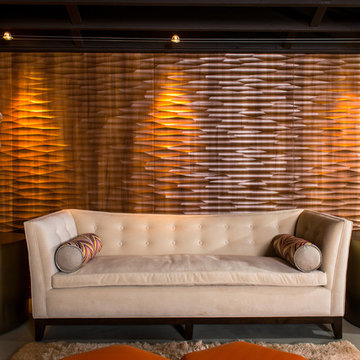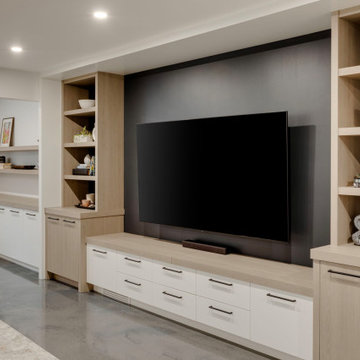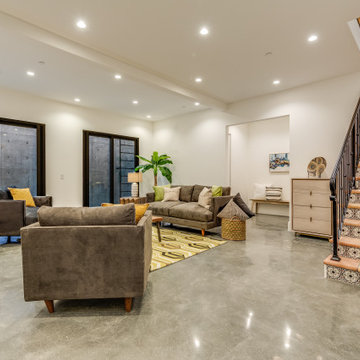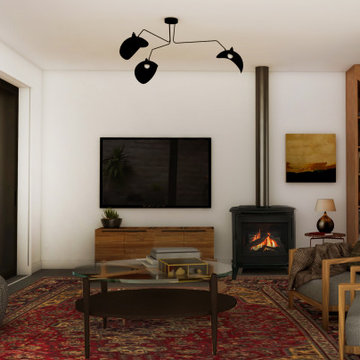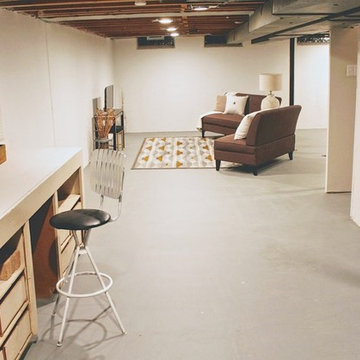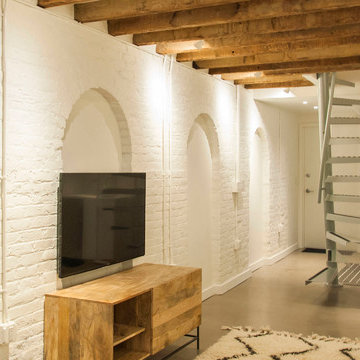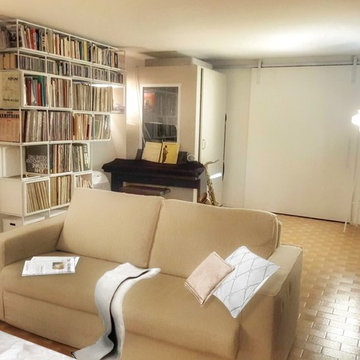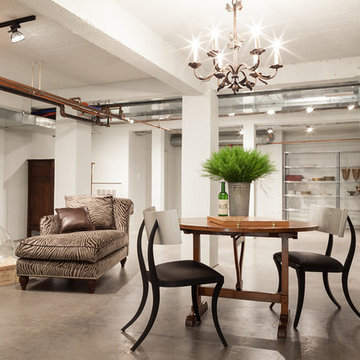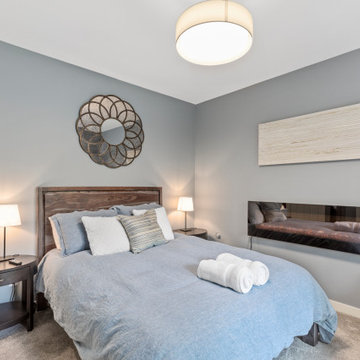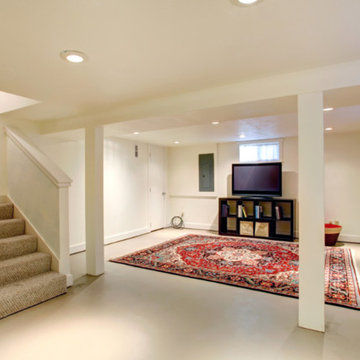Beige Basement Design Ideas with Concrete Floors
Refine by:
Budget
Sort by:Popular Today
41 - 60 of 157 photos
Item 1 of 3
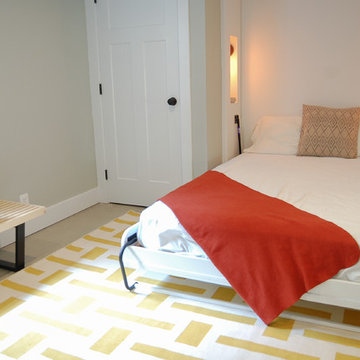
A basement reconfiguration and remodel in a 1924 SE Portland bungalow.
A custom designed Murphy bed transforms a downstairs office a flexible guest bedroom. Niches on either side of the bed have outlets for charging as well as dimmable lights, perfect for reading.
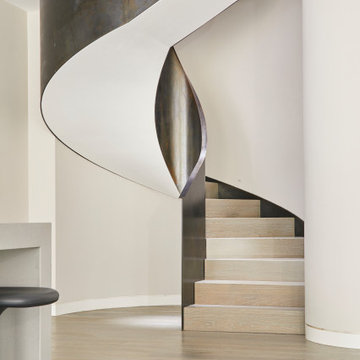
Our client bought a Hacienda styled house in Hove, Sussex, which was unloved, and had a dilapidated pool and garden, as well as a tired interior.
We provided a full architectural and interior design service through to completion of the project, developing the brief with the client, and managing a complex project and multiple team members including an M and E consultant, stuctural engineer, specialist pool and glazing suppliers and landscaping designers. We created a new basement under the house and garden, utilising the gradient of the site, to minimise excavation and impact on the house. It contains a new swimming pool, gym, living and entertainment areas, as well as storage and plant rooms. Accessed through a new helical staircase, the basement area draws light from 2 full height glazed walls opening onto a lower garden area. The glazing was a Skyframe system supplied by cantifix. We also inserted a long linear rooflight over the pool itself, which capture sunlight onto the water below.
The existing house itself has been extended in a fashion sympathetic to the original look of the house. We have built out over the existing garage to create new living and bedroom accommodation, as well as a new ensuite. We have also inserted a new glazed cupola over the hallway and stairs, and remodelled the kitchen, with a curved glazed wall and a modern family kitchen.
A striking new landscaping scheme by Alladio Sims has embeded the redeveloped house into its setting. It is themed around creating a journey around different zones of the upper and lower gardens, maximising opportunities of the site, views of the sea and using a mix of hard and soft landscaping. A new minimal car port and bike storage keep cars away from the front elevation of the house.
Having obtained planning permission for the works in 2019 via Brighton and Hove council, for a new basement and remodelling of the the house, the works were carrried out and completed in 2021 by Woodmans, a contractor we have partnered with on many occasions.
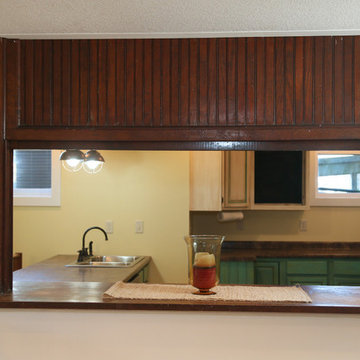
We kept the original pass through counter, where many church meals were served over the years in our church basement rental. Mary Willie
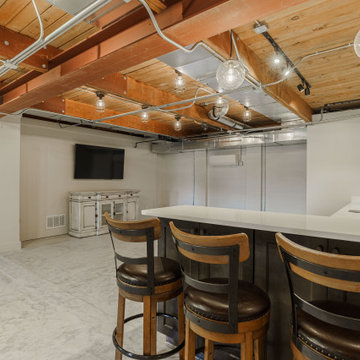
Call it what you want: a man cave, kid corner, or a party room, a basement is always a space in a home where the imagination can take liberties. Phase One accentuated the clients' wishes for an industrial lower level complete with sealed flooring, a full kitchen and bathroom and plenty of open area to let loose.
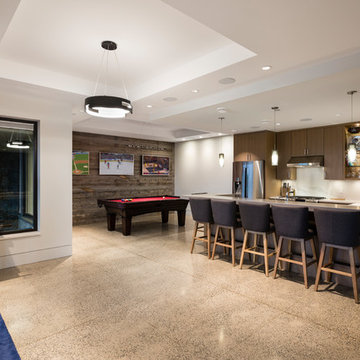
For a family that loves hosting large gatherings, this expansive home is a dream; boasting two unique entertaining spaces, each expanding onto outdoor-living areas, that capture its magnificent views. The sheer size of the home allows for various ‘experiences’; from a rec room perfect for hosting game day and an eat-in wine room escape on the lower-level, to a calming 2-story family greatroom on the main. Floors are connected by freestanding stairs, framing a custom cascading-pendant light, backed by a stone accent wall, and facing a 3-story waterfall. A custom metal art installation, templated from a cherished tree on the property, both brings nature inside and showcases the immense vertical volume of the house.
Photography: Paul Grdina
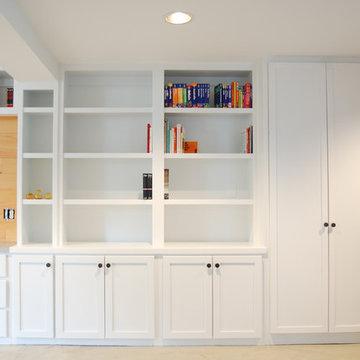
A basement reconfiguration and remodel in a 1924 SE Portland bungalow.
A dated, cramped kitchen and awkwardly placed wall were removed to increase flow.
A family of extensive readers and a love of organization, this custom designed built-in provides plenty of room for alphabetical and categorical organization. The tall cabinet acts as a broom closet while also hiding a large access panel into the crawl space under the home.
Reclaimed wood, black accents, modern light fixtures and polished concrete floors.
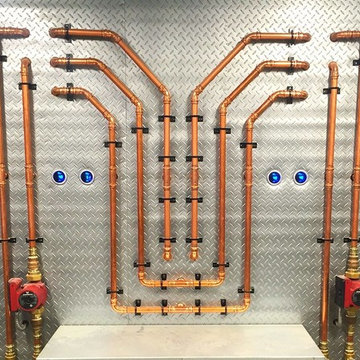
A snap shot of this residential mechanical room. Radiant heating for this beautiful custom home. LED auto temperature gauges display temperature of the radiant heating system.
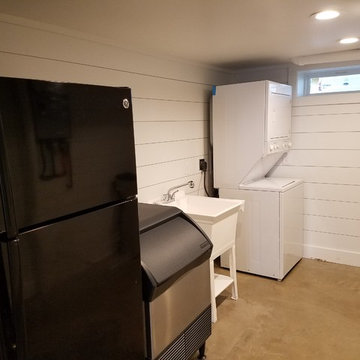
It is rare to find a basement in Texas. This home was converted from an exposed pier opening beneath the home into a complete man cave/basement for entertainment and relaxing. The floors are epoxy concrete in a natural finish. The walls are lapboard to give it a farmhouse look. In the adjacent room through the sliding barn doors are the tankless hot water heater, ice maker, refrigerator, water treatment system, and washer/dryer.
Beige Basement Design Ideas with Concrete Floors
3
