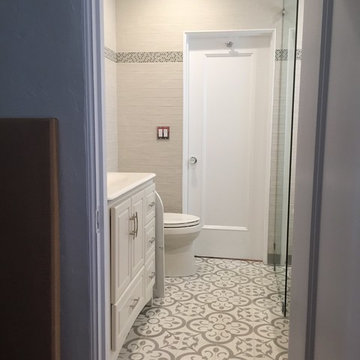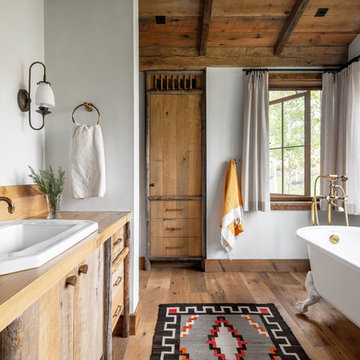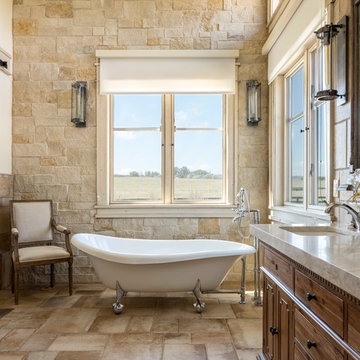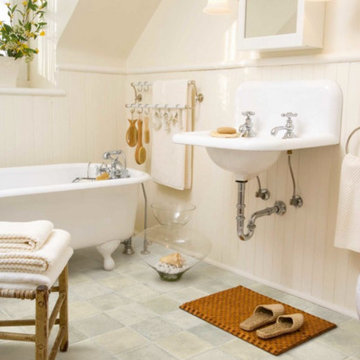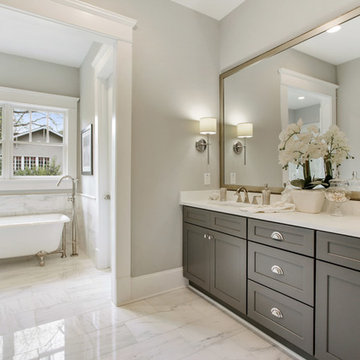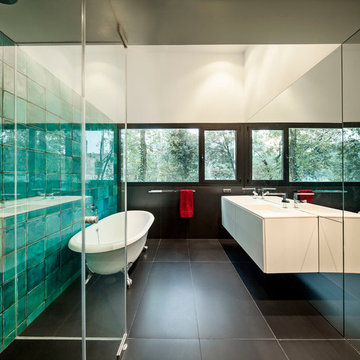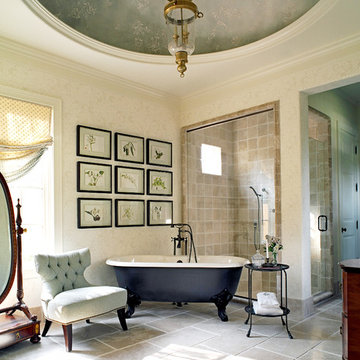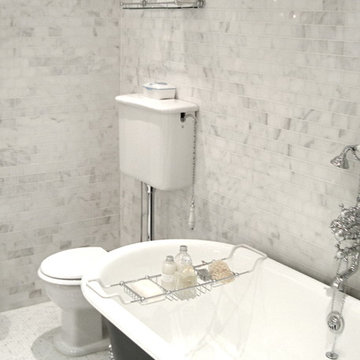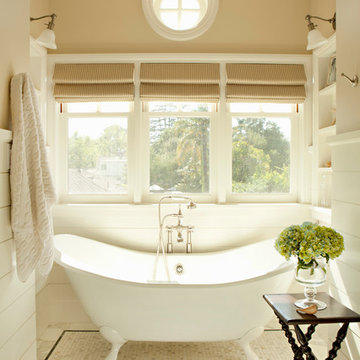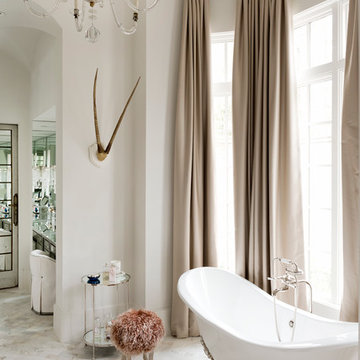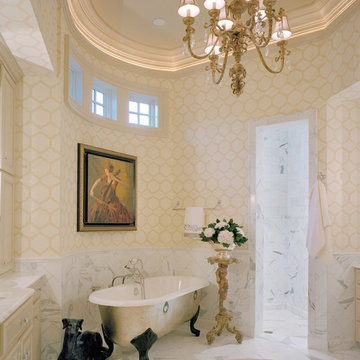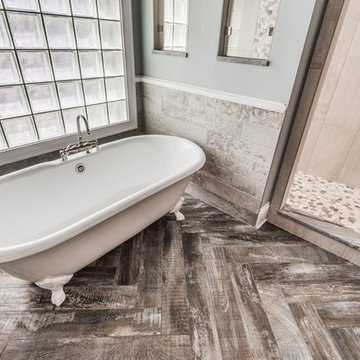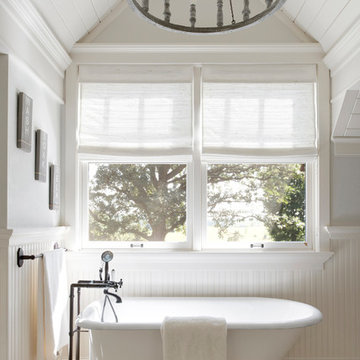Beige Bathroom Design Ideas with a Claw-foot Tub
Refine by:
Budget
Sort by:Popular Today
101 - 120 of 2,144 photos
Item 1 of 3
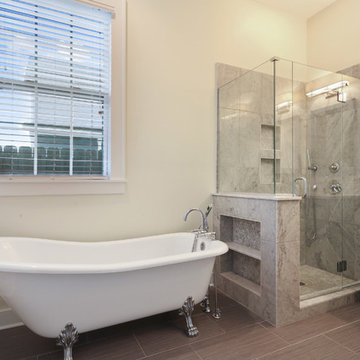
Modern New Orleans style featuring:
- rectangular brick pattern floor tiles,
- 12x24 stacked vertically wall tiles,
- oversized cubby holes,
..and much more!
Spacious and functional design delivered by MLM INC!
Call or click for free estimate.
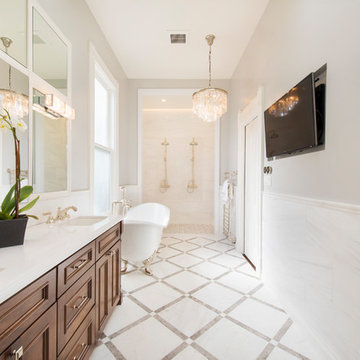
With an ideal location in the Pacific Heights neighborhood of San Francisco, this dated Victorian residence had "beautiful bones" but had been sitting on the market for a year before being purchased with plans to revitalize the interior. Interior designer, Noel Han, explained, "Historical Victorian homes in this area often have beautiful architectural elements that I aim to preserve, but the floor plan and layout tend to be stuffy, not live-able and not light filled. Modern families want bright, light-filled, spacious rooms that take advantage of outdoor views and living spaces, and function well for storage, meals and entertaining."
Preserving the architectural integrity and special features of the home was one of Han's goals but at the same time, she re-designed the space, moving walls and adding windows to create an open floorplan that flowed easily between the kitchen and outdoor living spaces. Where the range once stood in the original design, now an entire wall of windows provides panoramic views of the outdoors and fills the kitchen with light. Below the windows, Han designed a long bank of base cabinets with drawers to provide plenty of storage and work surface. Light now pours into the space even on foggy days. The range was moved to the opposite wall so that beautiful window views could be added to the kitchen.
Han selected a palette of finishes with an eye toward creating a "soft color aesthetic". "White painted finishes are very popular right now but would have felt stark and cold in this space," she explained. "The French grey paint from Dura Supreme was a perfect complement for this vintage Victorian home, to create a classic color scheme".
"This beautiful home already had hardware elements with a vintage brass finish, so I carefully selected antiqued, brushed brass hardware, plumbing and metal finishes to blend with the original elements," said Han. She continued, "The La Cornue French Range adds modern function with a French antique look."
"I appreciate working with Dura Supreme cabinetry because of the quality of the cabinetry, fast delivery and the custom options. I'm able to create beautiful architectural details like the pull-out columns on both sides of the range and the curved mullion doors on the furniture hutch, and they offer a stunning palette of finishes and styles," explained Han. For the bath cabinetry, Han created a similar palette of finishes and styles to create a complementary look throughout the entire home.
Product Details:
Perimeter: Dura Supreme Cabinetry shown in the St. Augustine door style and Mullion Pattern #15 door style with a “Zinc” painted finish.
Kitchen Island: Dura Supreme Cabinetry shown in the St. Augustine door style with a Clove stain and Black Accent finish on Cherry wood.
For more information about Noel Han, Interior Designer, click to her website here www.atelnoel.com.
For more information about Gilmans Kitchens and Baths, click to their website here www.gkandb.com.
Photography by: Ned Bonzi www.nedbonzi.com.
Request a FREE Dura Supreme Brochure Packet:
http://www.durasupreme.com/request-brochure
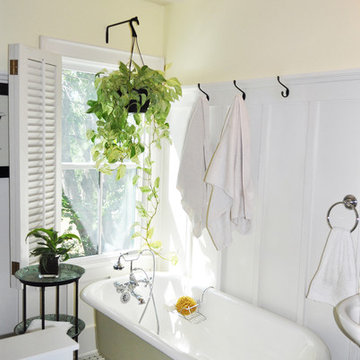
board onUsing a traditional farmhouse inspired painted board and batten wainscoting with an elaborate crown molding cap, this bathroom was added on the second floor to service each of the bedrooms. A clean marble tile floor grounds the design with a period correct touch reminiscent of some of the first indoor bathrooms many years ago. The antique cast iron claw foot tub was purchased, refurbished and re-glazed to give it back its original luster, paired with a shiny new chrome hand shower and spigot. The shutter over the window was original to the home, found covered in dust and hidden away in the corner of the attic. Cleaned, repainted and re-mounted, it now provides a beautiful source of privacy and character to a bathroom window.
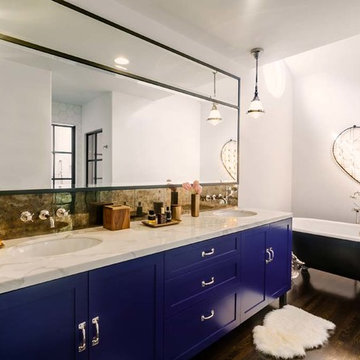
Custom blue vanity, ice bin hardware, lamps from circa lighting. Custom painted claw foot tub, heart light, waterworks fixtures, ann sacks pyrite tile, custom steel mirror
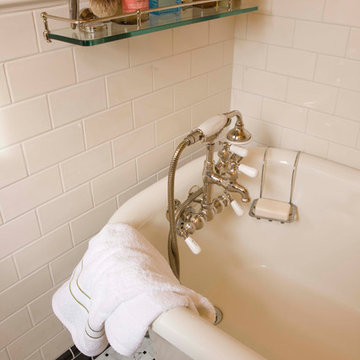
Vintage-style bathroom remodel
Architect: Carol Sundstrom, AIA
Contractor: Phoenix Construction
Photography: © Kathryn Barnard

2nd Floor shared bathroom with a gorgeous black & white claw-foot tub of Spring Branch. View House Plan THD-1132: https://www.thehousedesigners.com/plan/spring-branch-1132/
Beige Bathroom Design Ideas with a Claw-foot Tub
6
