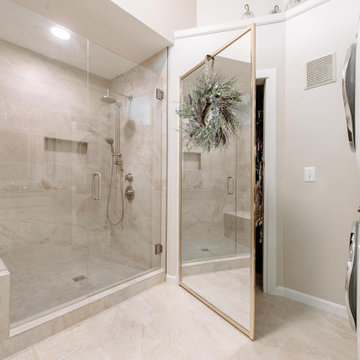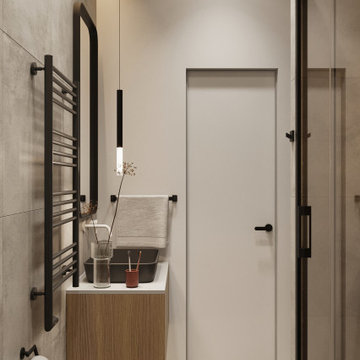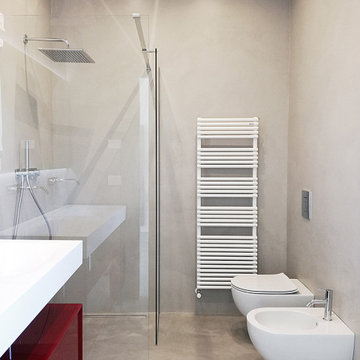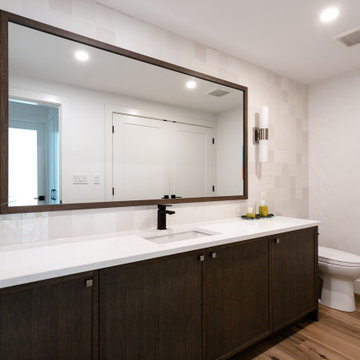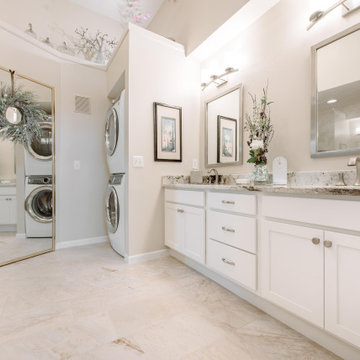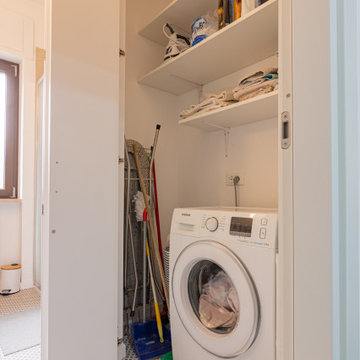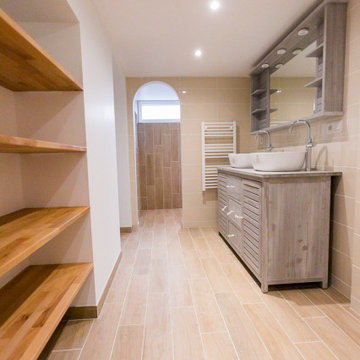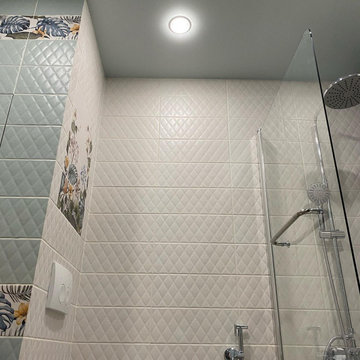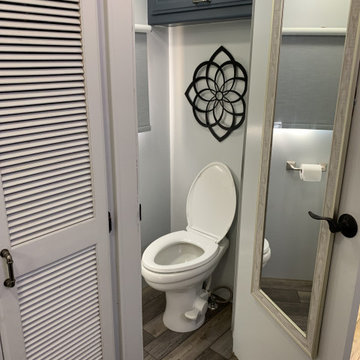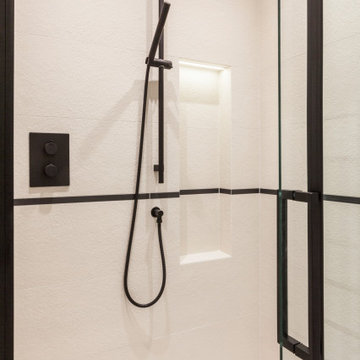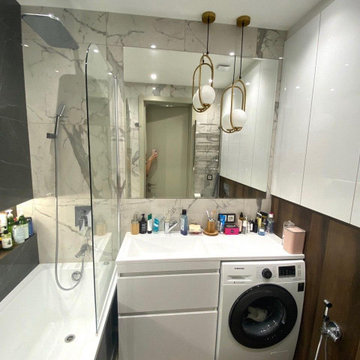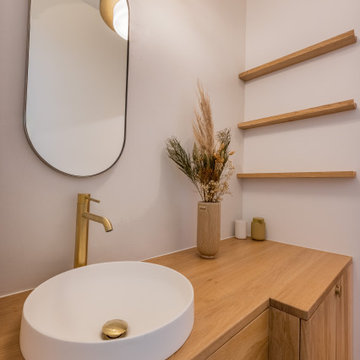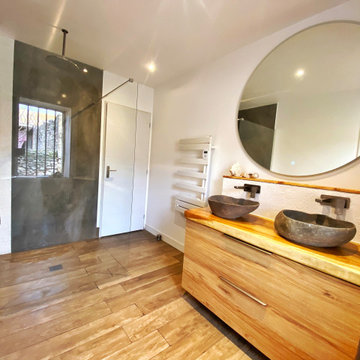Beige Bathroom Design Ideas with a Laundry
Refine by:
Budget
Sort by:Popular Today
101 - 120 of 348 photos
Item 1 of 3
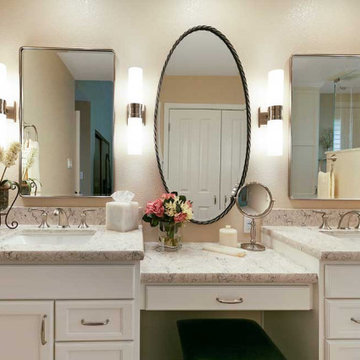
The quartz countertops were selected for durability, aesthetics, and low-maintenance. They were designed intentionally into the bathroom, the laundry closet, shower niche, and the pony wall creating a seamless look. Four sconces were perfectly placed above the vanity providing even lighting for makeup application and shaving. The paint selection, 'Snip of Tannin' from Kelly Moore, expertly tied the room together.
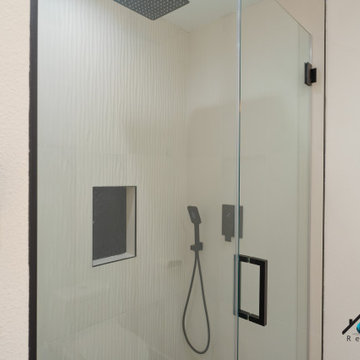
This bathroom received a modern upgrade with a brand-new vanity, industrial-style lights, and alcove shower. The shower has accents of black hardware and a rainfall showerhead. To save space, we also installed a laundry section that houses a dryer and washer.
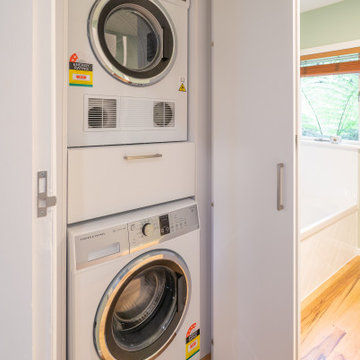
Removing nib walls in the bathroom created a more open space and now includes the washing machine and dryer, hidden away in a cupboard for easy use.
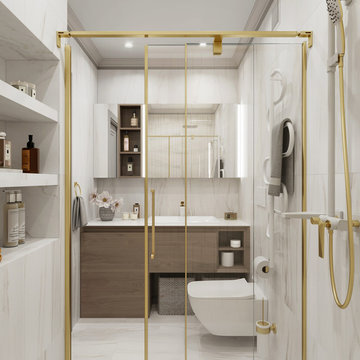
Раздвижные двери душевой кабины выполнены из металла золотистого оттенка, в компаньоны к ним подобраны смесители. Для душевых принадлежностей предусмотрены встроенные полочки в отделке из керамогранита. Под единой столешницей расположена стиральная машина и тумба под раковину. Стиральная машина скрыта за мебельным фасадом, а под тумбой расположены корзины для белья. Зеркальный шкаф во всю стену скомбинирован с открытой секцией из дерева.
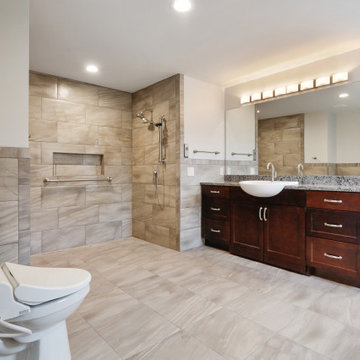
Master Bathroom with roll-in shower and accessible cabinet
Ponce Design Build / Adapted Living Spaces
Atlanta, GA 30338
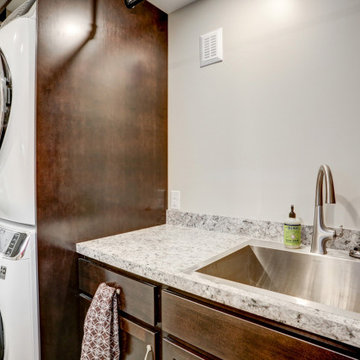
This remodel called for increased storage and updated finishes while maintaining the room's dual functionality as a bathroom and laundry room. By stacking the washer and dryer and relocating the vanity, this remodel opened up a lot of space. With the new layout, we were able to add more storage with dark espresso cabinets, and a folding center next to a stainless steel utility sink. An industrial style drying rack was mounted on the ceiling above the new vanity to add even more practical functionality to the space.
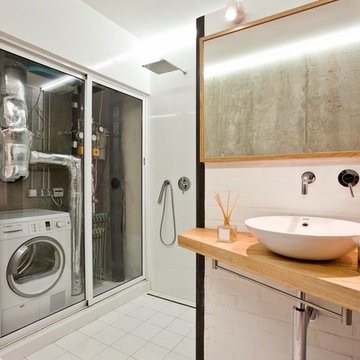
Еще одна изюминка проекта - открытый вид на коммуникации и использование пространства стояка для размещения сушильной машины.
Фотограф Евгений Кулибаба
Beige Bathroom Design Ideas with a Laundry
6


