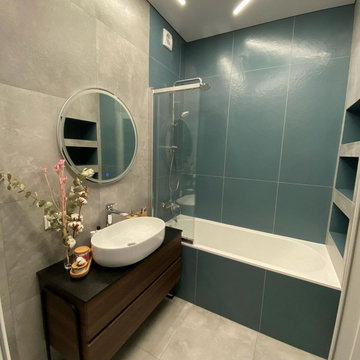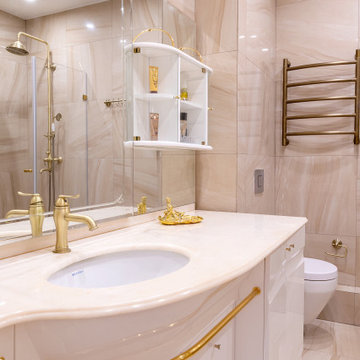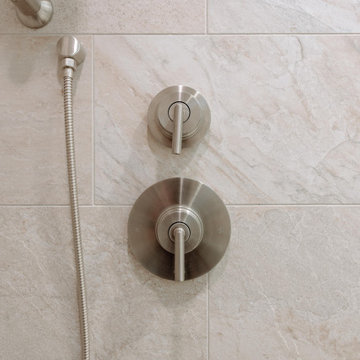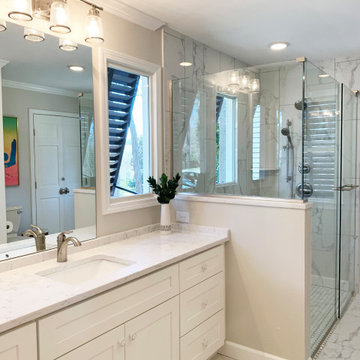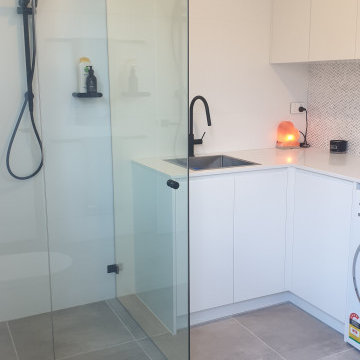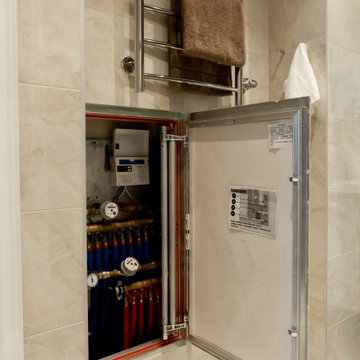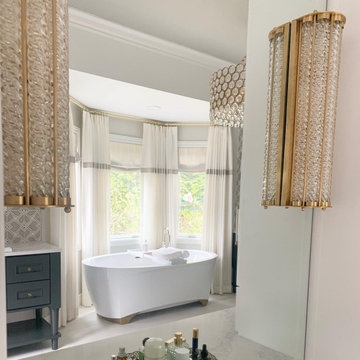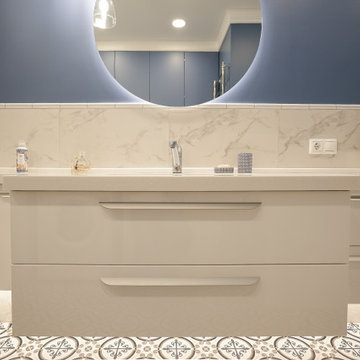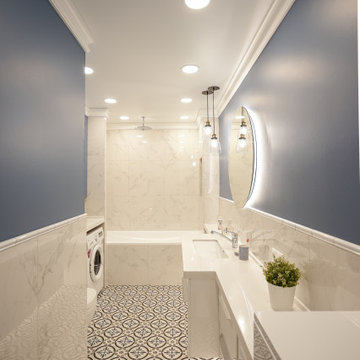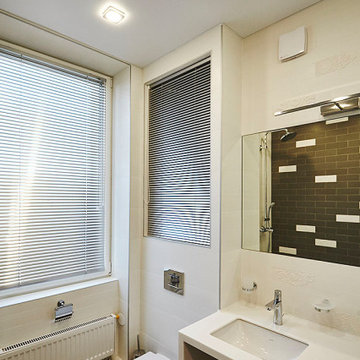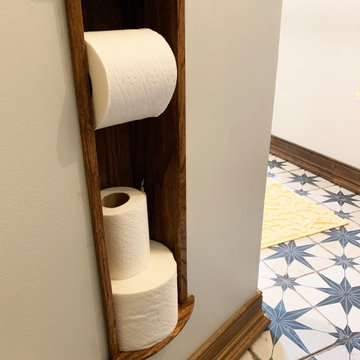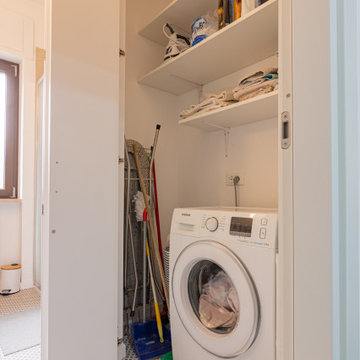Beige Bathroom Design Ideas with a Laundry
Refine by:
Budget
Sort by:Popular Today
141 - 160 of 353 photos
Item 1 of 3
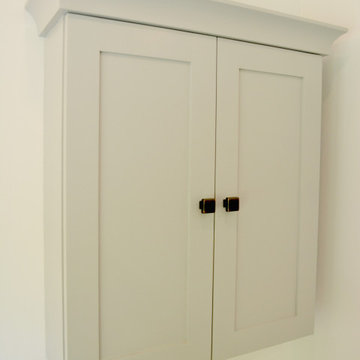
Bathroom renovation. Custom made cabinetry with pharmacy and custom made mirror. Rustic hardware and plumbing fixtures. New bath, sink and toilet. Mosaic tiles and subway tile for shower surround.
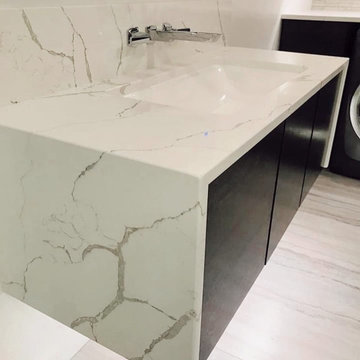
Master bath and laundry room in one? If it looks like this then YES PLEASE!
As usual, all of the digital measuring, fabrication, and installation of the countertops were done by us! The floating vanity includes a waterfall edge detail on both sides and a 4” backsplash. Thanks for the collaboration with Huff Lumber and designer Kristen Danner! @ Pyramid Marble And Granite
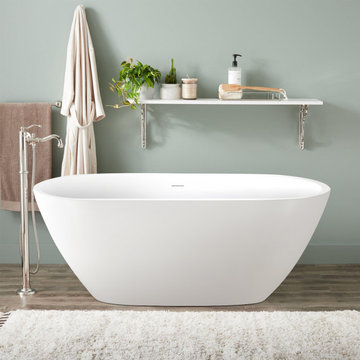
Why Choose Us:Is a soaking tub as luxurious as it sounds? If you're considering one for your home,Givingtree Freestanding bathtub is a great option.We have been specializing in kitchens and bathrooms for many years.Provide the best quality products , stay ahead of our peers in developing new products to accommodate the needs of customers has been our ultimate goal.
PRODUCT FEATURES:
The ergonomically designed form conforms to the shape of the human body for ultimate comfort.
Givingtree freestanding tub comes with 4 adjustable self-leveling legs, no worry the floor is not flat
All of our bathtub are cUPC certified as mandated by the U.S. Federal Government that ensure your health and safety are protected.
Easy installation installation guide are provided step by step instructions makes the process clear and easy.
The materials of the tub are easy clean, easy maintenance. The acrylic surface are stain-resistant and scratch- resistant, the drain and overflow are anti-corrosion and anti-rust.
Dimensions : Exterior Dimension: 61.02" Length x 29.92" Wide x24.8" Height
We are committed to providing our customers with excellent, U.S. based, pre and after-sales Customer Service. Please don't hesitate to contact us if you have any questions or concerns.
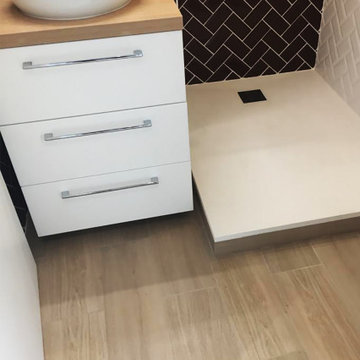
La salle de bain des enfants était à l'origine très petite et fort peu fonctionnelle.
En récupérant un placard attenant qui s'ouvrait côté couloir, ainsi qu'u petit morceau des WC, nous avons pu l'agrandir et y intégrer une buanderie encastrée en placard.
Il est à préciser que la paroi de douche a été posée à posteriori de cette photo.
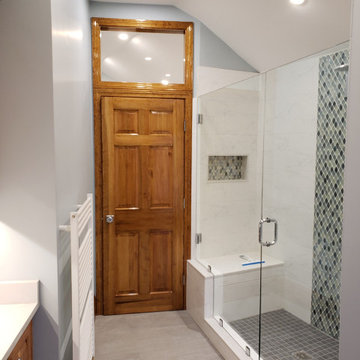
A general view of the master bathroom area looking toward the new shower stall. A transom was installed above the door between the two spaces to allow natural light within. There are no windows in the other space for privacy.
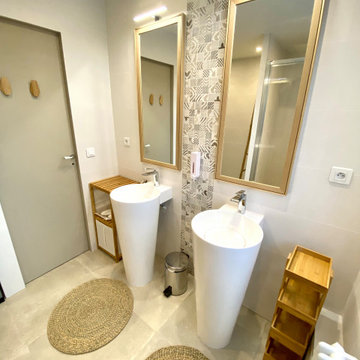
Salle de bain très agréable et tendance, tout en étant sobre, dans une harmonie de blancs et de matériaux naturels, entièrement carrelée, qui fait également office de buanderie.
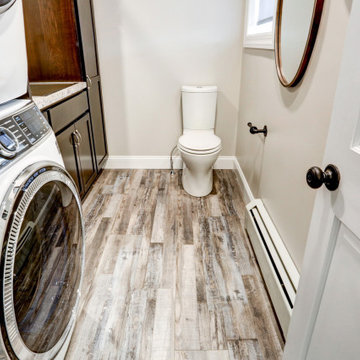
This remodel called for increased storage and updated finishes while maintaining the room's dual functionality as a bathroom and laundry room. By stacking the washer and dryer and relocating the vanity, this remodel opened up a lot of space. With the new layout, we were able to add more storage with dark espresso cabinets, and a folding center next to a stainless steel utility sink. An industrial style drying rack was mounted on the ceiling above the new vanity to add even more practical functionality to the space.
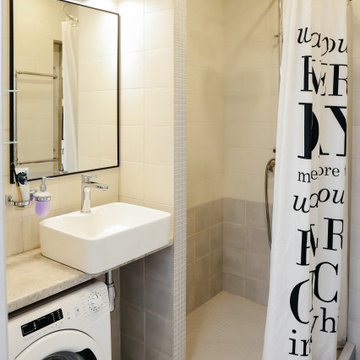
В санузле пришлось пожертвовать полноценной ванной. Душевой уголок несколько асимметричен, поэтому не удалось найти для него подходящее стеклянное ограждение. Мягкая штора решает задачу. Стиральную машину разместили под столешницей, при этом раковина заняла место чуть выше обычного, но не критично.
Beige Bathroom Design Ideas with a Laundry
8
