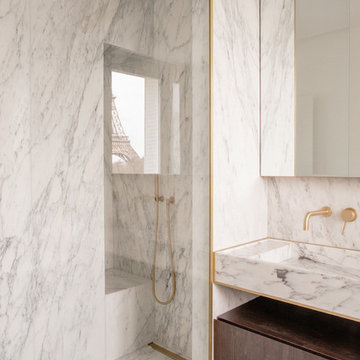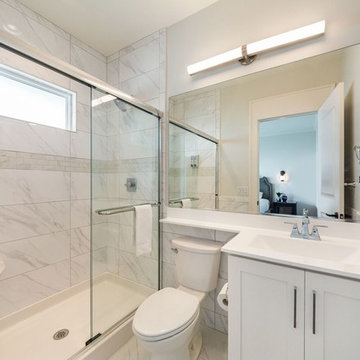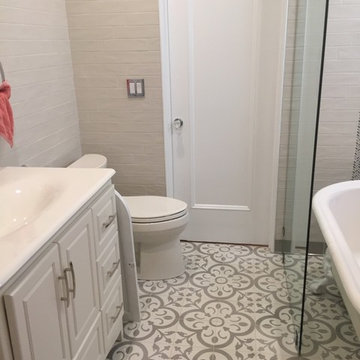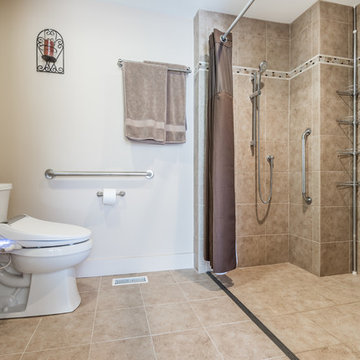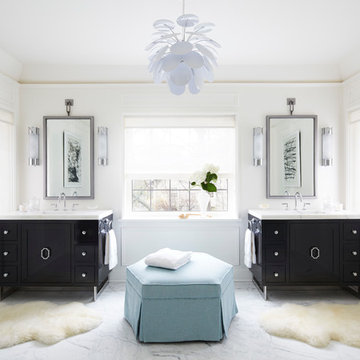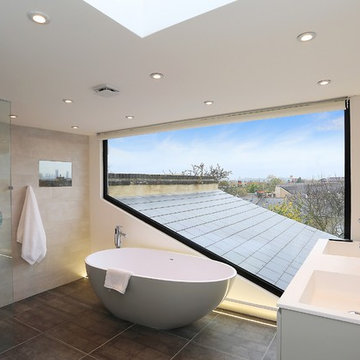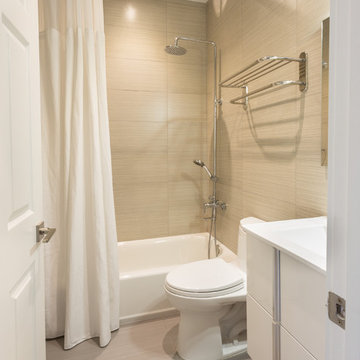Beige Bathroom Design Ideas with an Integrated Sink
Refine by:
Budget
Sort by:Popular Today
21 - 40 of 7,124 photos
Item 1 of 3

A clean, transitional home design. This home focuses on ample and open living spaces for the family, as well as impressive areas for hosting family and friends. The quality of materials chosen, combined with simple and understated lines throughout, creates a perfect canvas for this family’s life. Contrasting whites, blacks, and greys create a dramatic backdrop for an active and loving lifestyle.
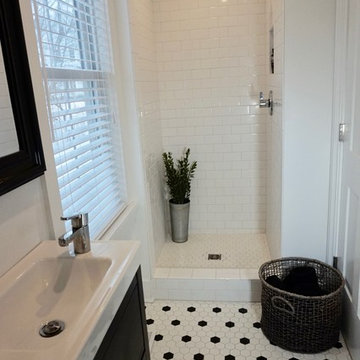
The small bathroom feels spacious with white walls and a small pattern hexagonal floor tile. The IKEA vanity is made for small spaces but gives ample storage and a scandinavian vibe to this light and airy space.
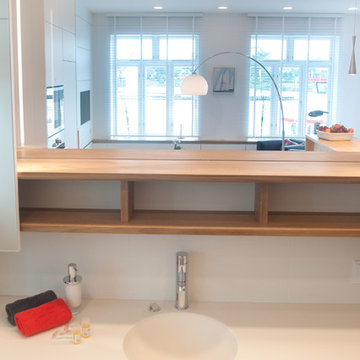
Hinter dem beweglichen Badspiegel verbirgt sich ein Wanddurchbruch, der dem Benutzer den Blick durch den Wohnraum auf die Schlei gewährt.
Im Vordergrund der Waschtisch aus Mineralwerkstoff und Eiche.
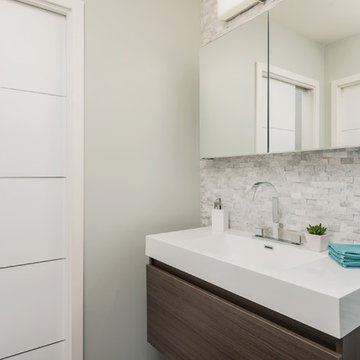
Remodel featuring a modern master bathroom with grey oak single vanity, high-end chrome fixtures, marble mosaic accent wall, top of the line Toto toilet, black ceramic shower tile enclosure with custom designed shower door. Photo by Exceptional Frames.
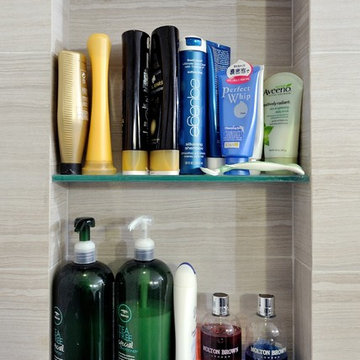
Apartment Remodel in Midtown West Manhattan.
Master bathroom with floor to ceiling tile and alcove shower/bathtub.
Built-in shower shelves.
KBR Design & Build
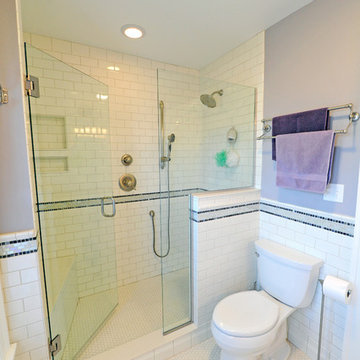
The 3x6 white subway tiles continue out the frameless shower glass door and surround the room. The shower features a brushed nickel fixtures with fixed and handheld shower heads. Hexagon floor tile is a throwback to the early 1900s when the house was built. Marc Golub

This Wyoming master bath felt confined with an
inefficient layout. Although the existing bathroom
was a good size, an awkwardly placed dividing
wall made it impossible for two people to be in
it at the same time.
Taking down the dividing wall made the room
feel much more open and allowed warm,
natural light to come in. To take advantage of
all that sunshine, an elegant soaking tub was
placed right by the window, along with a unique,
black subway tile and quartz tub ledge. Adding
contrast to the dark tile is a beautiful wood vanity
with ultra-convenient drawer storage. Gold
fi xtures bring warmth and luxury, and add a
perfect fi nishing touch to this spa-like retreat.
Beige Bathroom Design Ideas with an Integrated Sink
2



