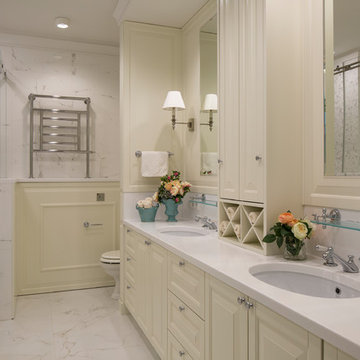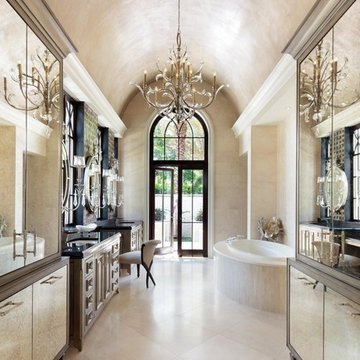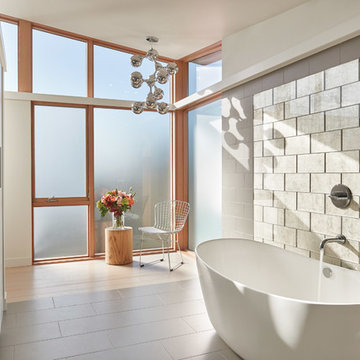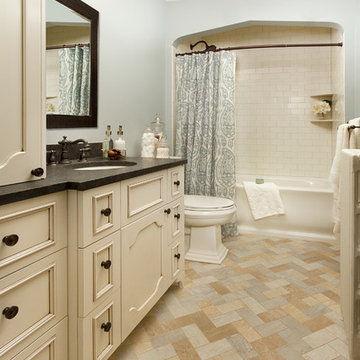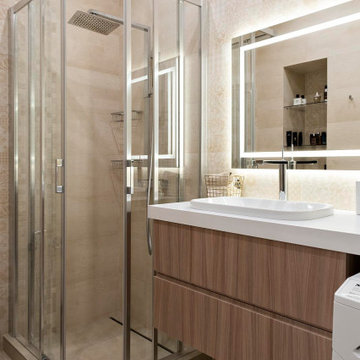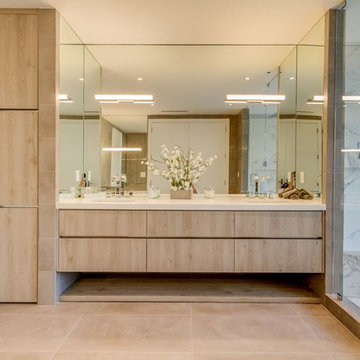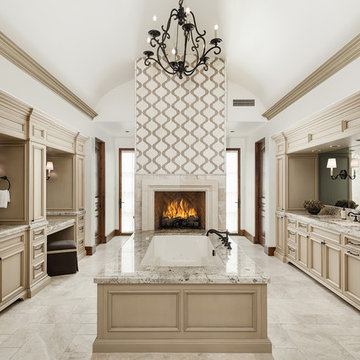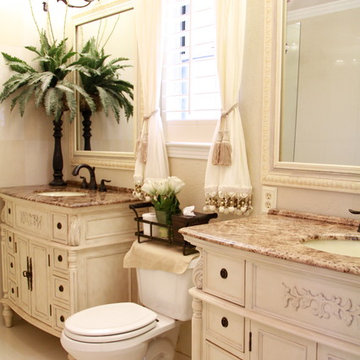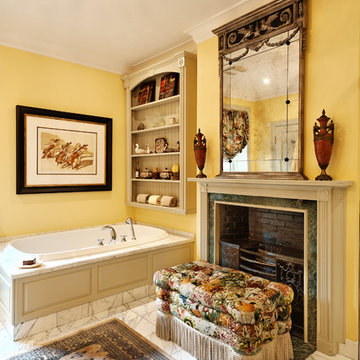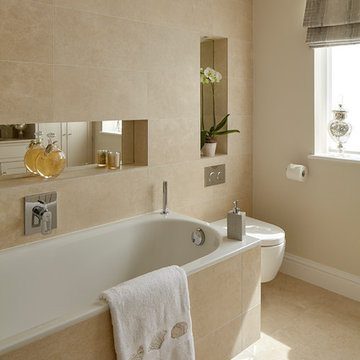Beige Bathroom Design Ideas with Beige Cabinets
Refine by:
Budget
Sort by:Popular Today
41 - 60 of 3,358 photos
Item 1 of 3

In this master bathroom renovation, a Crema Marfil marble was selected for the floor and tub deck, as the movement of the tile was complementary to that in the existing Alabaster tile used for the shower walls. With continuity in mind, Crema Marfil was also selected for the vanity tops and a mocha glazed, canvas finish was specified for the vanities themselves. By choosing a rich, neutral color for the walls, the designer ensured that the cream and brown tones in all the materials would appear dominant, unifying those materials and giving the room a warm, relaxing feel.

This custom-built modern farmhouse was designed with a simple taupe and white palette, keeping the color tones neutral and calm.
Tile designs by Mary-Beth Oliver.
Designed and Built by Schmiedeck Construction.
Photographed by Tim Lenz.
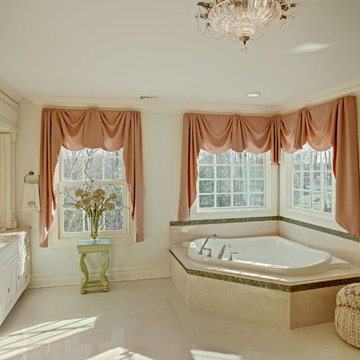
Replacing the original bathtub with a corner tub eliminated dangerous corners and increased floor space.
Sculpted green glass tiles in rich floral relief around the tub deck and backsplash introduce a striking new pattern and texture. The green glass tub detail coordinates with the new tile pattern of the green glass mirror frame, creatively including one of the client’s favorite colors and adding further interest to the monochromatic color scheme.
The coordinated tub filler and personal shower add practicality to bathing children and making tub cleaning easier.

Custom designed bathroom with waterfall mosaic tile detail, lighted medicine cabinets, light washed wood vanity, quartz countertops and gunmetal gray plumbing fixtures.

Embarking on the design journey of Wabi Sabi Refuge, I immersed myself in the profound quest for tranquility and harmony. This project became a testament to the pursuit of a tranquil haven that stirs a deep sense of calm within. Guided by the essence of wabi-sabi, my intention was to curate Wabi Sabi Refuge as a sacred space that nurtures an ethereal atmosphere, summoning a sincere connection with the surrounding world. Deliberate choices of muted hues and minimalist elements foster an environment of uncluttered serenity, encouraging introspection and contemplation. Embracing the innate imperfections and distinctive qualities of the carefully selected materials and objects added an exquisite touch of organic allure, instilling an authentic reverence for the beauty inherent in nature's creations. Wabi Sabi Refuge serves as a sanctuary, an evocative invitation for visitors to embrace the sublime simplicity, find solace in the imperfect, and uncover the profound and tranquil beauty that wabi-sabi unveils.

TEAM
Architect: LDa Architecture & Interiors
Interior Design: Nina Farmer Interiors
Builder: Wellen Construction
Landscape Architect: Matthew Cunningham Landscape Design
Photographer: Eric Piasecki Photography
Beige Bathroom Design Ideas with Beige Cabinets
3


