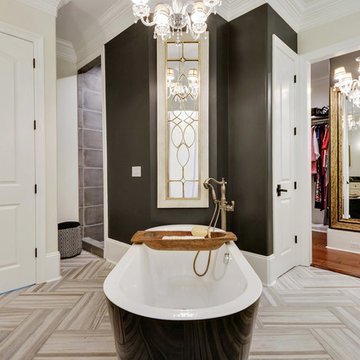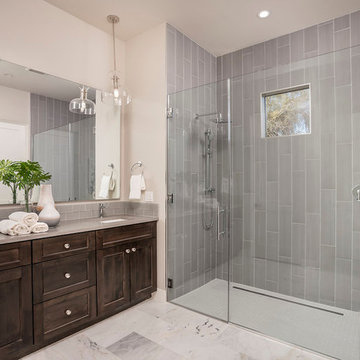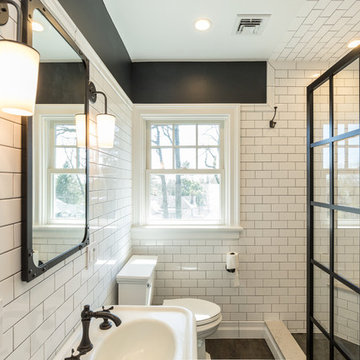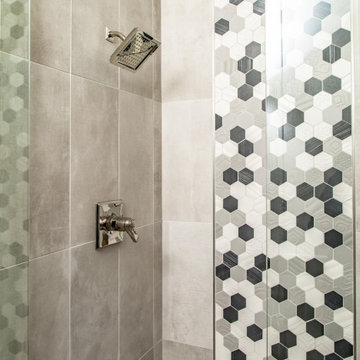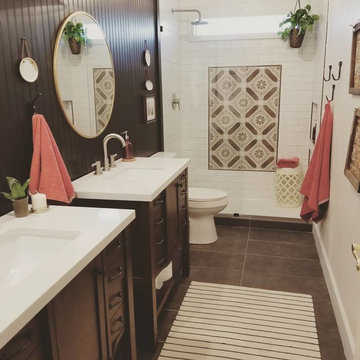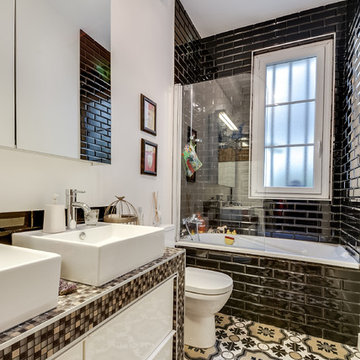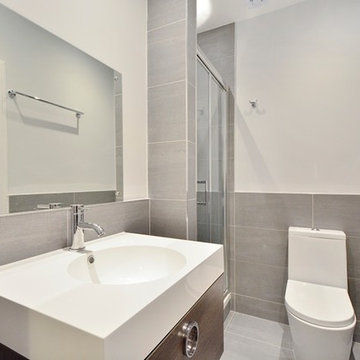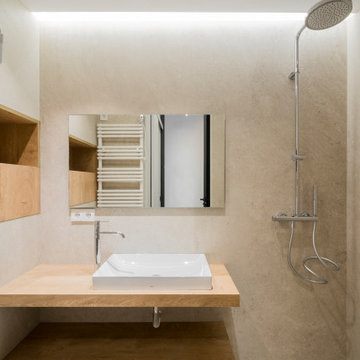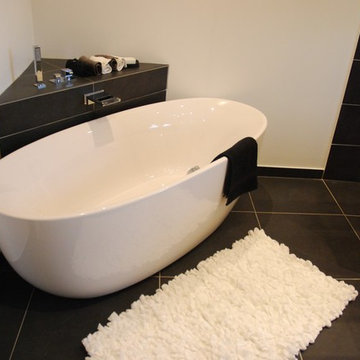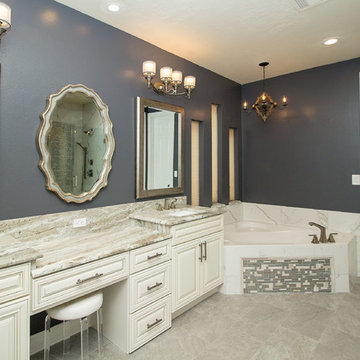Beige Bathroom Design Ideas with Black Walls
Refine by:
Budget
Sort by:Popular Today
181 - 200 of 358 photos
Item 1 of 3
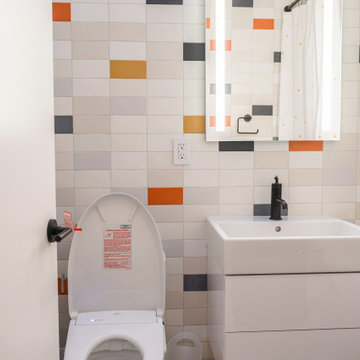
Despite its small size, this bathroom does not look cramped thanks to the small amount of furniture and sanitary ware. In addition, the dominant color in the bathroom is white, which tends to visually expand small spaces.
The high-quality lighting also enhances the sense of space and freedom in the bathroom. The multi-colored walls make the ambience in the bathroom welcoming, cozy, and warm.
Try to make your own bathroom look stylish and beautiful too. Add a bit of high style to it together with our best interior designers!
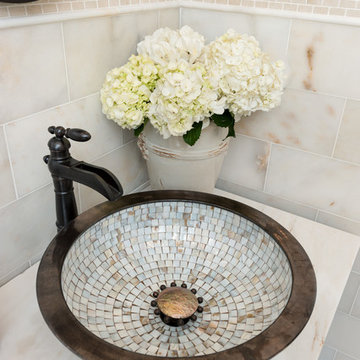
Close up of Powder Room Vanity with vessel sink. Inside of sink is mini onyx mosaic with custom drain. Faucet is Oil Rubbed Bronze pump look. Walls are Afyon Sugar Marble Subway tile with mini brick marble mosaic separated by Calacatta marble chair rail and pencil.
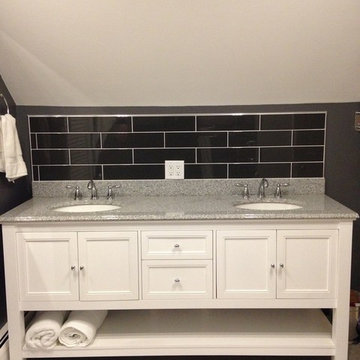
Davora knew she wanted a modern design, so she chose sleek Manhattan Charcoal Glossy 4x16 for both the shower stall and the vanity backsplash. The white grout lines showcase the angular nature of the tiles while adding geometric interest to the space. Because the wall directly in front of the vanity is slanted, Davora was not able to install mirrors there. She still managed to create a polished outline for the tile backsplash by using Schluter Trim.
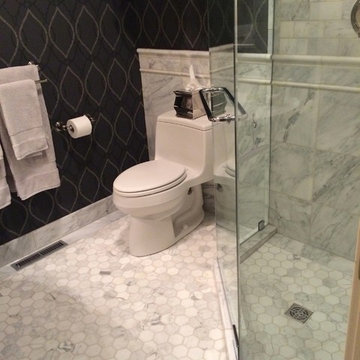
Beautiful marble hexagon bathroom floor in a black and white bathroom. Photo by Rick Miles.
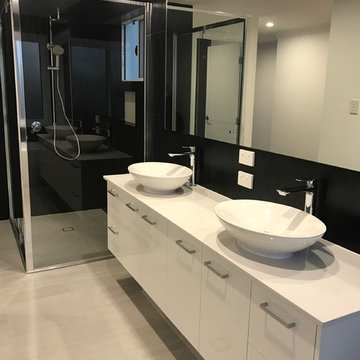
Minimalist monochrome ensuite with large vanity and eye catching black wave feature wall tiles
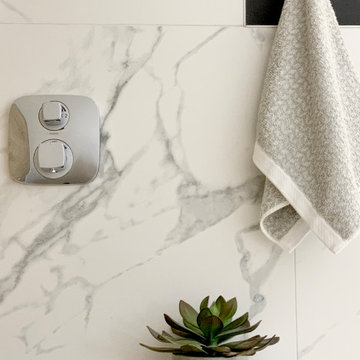
Loft bathroom design inspired by love to wood, forest, and simplicity by Scandinavian design culture. Playing with different textures and vibrant contrast of black walls and Carrara white marble floor.
Our colour scheme: white, black, light brow of natural wood, grey & green.
Does your bathroom need a facelift? or planning loft extension?
Overwhelmed with too many options and not sure what colours to choose?
Send us a msg, we are here to help you with your project!
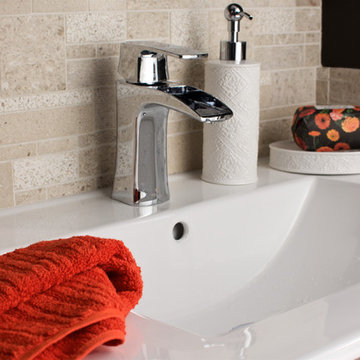
The powder room we were called to tackle had a severe case of “green fever”. Emerald green floor, neon green walls, outdated oak framed vanity were the original finishes from 1984. The homeowners wanted to create a sophisticated 21st century powder room and were willing to step out of their comfort zone. They asked us to come up with a sleek and stylish solution for this tiny space.
We replaced everything from floor to ceiling, creating a dark and dramatic space. We incorporated 3D geometric tile on a feature wall to add texture and interest. Medium tone modern vanity with white countertop create a nice contrast against the dark walls.
We also came up with an idea to style this room two ways so our client could choose their favorite. One option was to limit the color scheme to a neutral palette creating a calm and monochromatic look. The second option included bright coral accents adding vibrancy and energy to the room.
The result: a happy client, gorgeous powder room and two ways to showcase it!
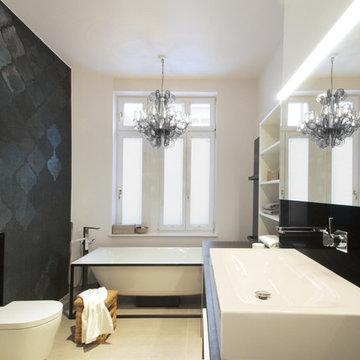
Die Klarheit und Reduktion der schwarz-weißen Objekte und Einbauten wird durch eine extravagante Motivtapete für den Nassbereich und den modernen Kronleuchter über der Wanne "gebrochen", sodass ein spannendes, sehr individuelles Design entsteht.
Badewanne: Bette LUX Shape
Waschbecken: Bette LUX
Armaturen: Dornbracht, LULU, chrom
WC-Block: Geberit Monolith
WC: Duravit Me by Starck
Duschrinne: Dallmer CeraWall
Heizkörper: Caleido
Möbel und Glaswand: handwerkliche Anfertigungen
Tapete: Wall&Deco
Fliesen: Provenza GESSO
Fotos von Florian Goldmann
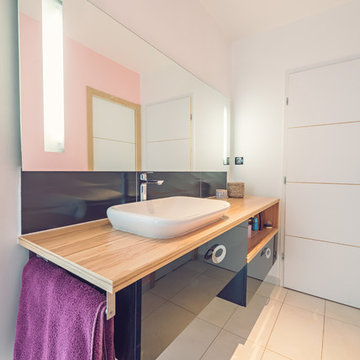
Composition de meuble en stratifié noir brillant, plan et niche en stratifié Bois de rose. Vasque en céramique Villeroy & Boch.
Photographe : Elodie Meheust Photographe
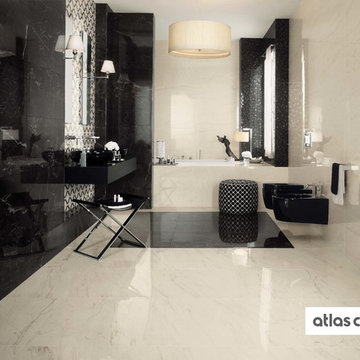
Inspired by six natural marble types, Marvel PRO is the perfect solution for complete projects and elegant chromatic contrasts. The combination of Cremo Delicato and Noir St. Laurent enhances bathrooms with a captivating appeal. The brilliant bathroom walls are characterized by a thick layer of
glaze that creates a blend of glossy and mirror-like surfaces.
Marvel Pro Cremo Delicato Lappato, Marvel Pro Noir St. Laurent Lappato
Beige Bathroom Design Ideas with Black Walls
10


