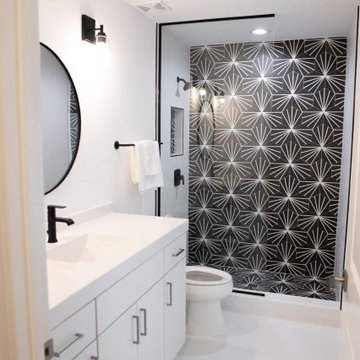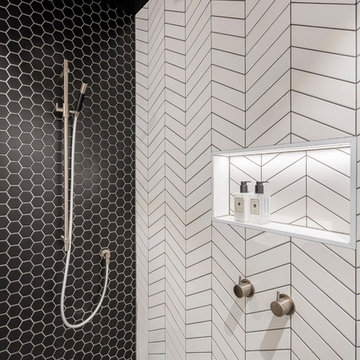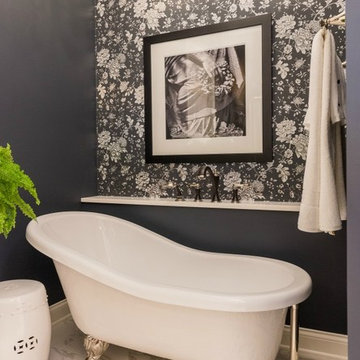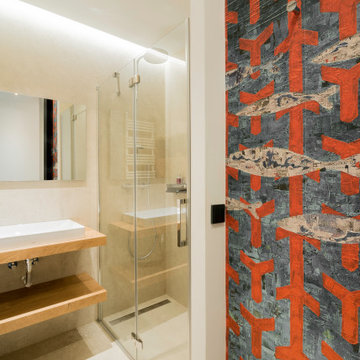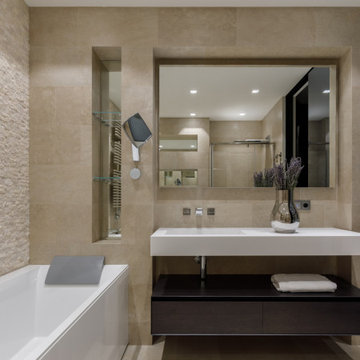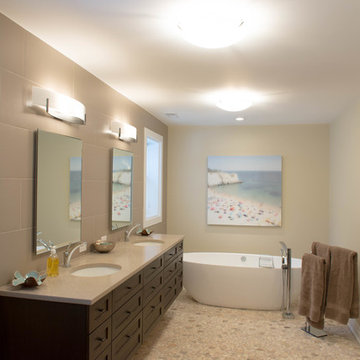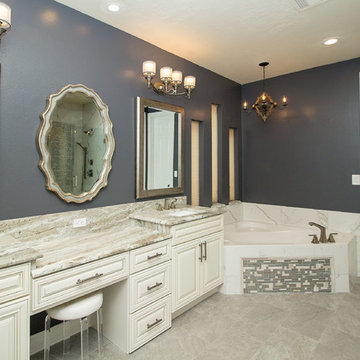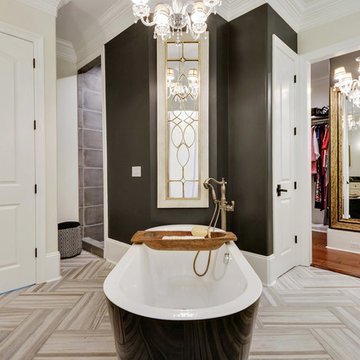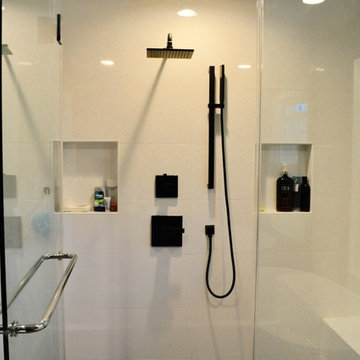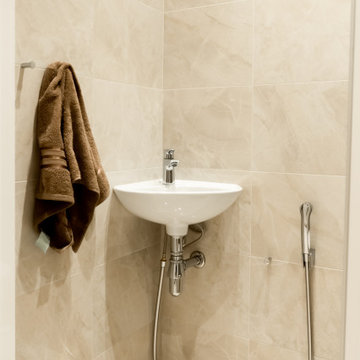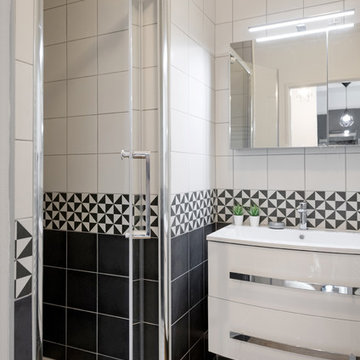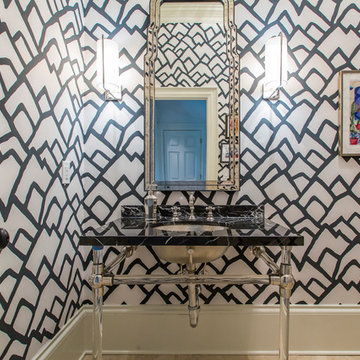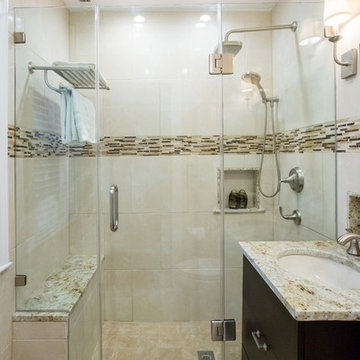Beige Bathroom Design Ideas with Black Walls
Refine by:
Budget
Sort by:Popular Today
121 - 140 of 325 photos
Item 1 of 3
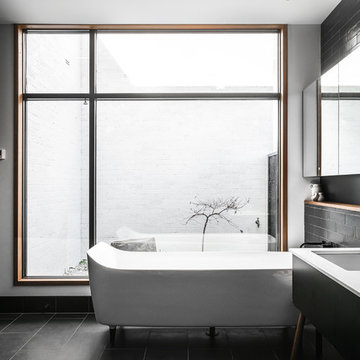
In the case of the Ivy Lane residence, the al fresco lifestyle defines the design, with a sun-drenched private courtyard and swimming pool demanding regular outdoor entertainment.
By turning its back to the street and welcoming northern views, this courtyard-centred home invites guests to experience an exciting new version of its physical location.
A social lifestyle is also reflected through the interior living spaces, led by the sunken lounge, complete with polished concrete finishes and custom-designed seating. The kitchen, additional living areas and bedroom wings then open onto the central courtyard space, completing a sanctuary of sheltered, social living.
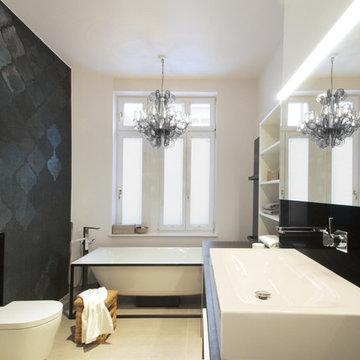
Die Klarheit und Reduktion der schwarz-weißen Objekte und Einbauten wird durch eine extravagante Motivtapete für den Nassbereich und den modernen Kronleuchter über der Wanne "gebrochen", sodass ein spannendes, sehr individuelles Design entsteht.
Badewanne: Bette LUX Shape
Waschbecken: Bette LUX
Armaturen: Dornbracht, LULU, chrom
WC-Block: Geberit Monolith
WC: Duravit Me by Starck
Duschrinne: Dallmer CeraWall
Heizkörper: Caleido
Möbel und Glaswand: handwerkliche Anfertigungen
Tapete: Wall&Deco
Fliesen: Provenza GESSO
Fotos von Florian Goldmann
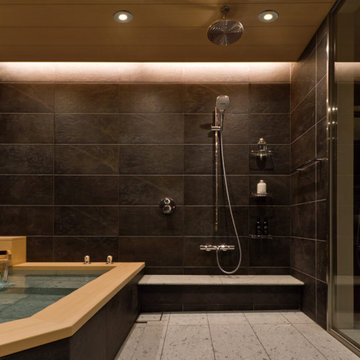
室内を回遊できるくらい広いバスルームは、さながら高級旅館の客室露天風呂のよう。
十和田石と木曽檜を組み合わせた大きな浴槽は、湯口から流れる温かな湯で満たされる。
ライトアップされた中庭を眺めながら、日本の文化に身を浸す。
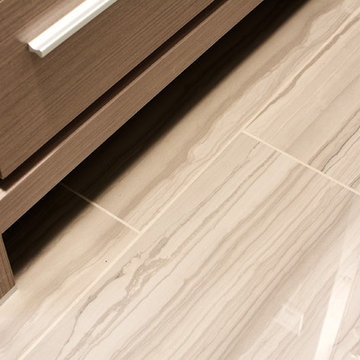
The powder room we were called to tackle had a severe case of “green fever”. Emerald green floor, neon green walls, outdated oak framed vanity were the original finishes from 1984. The homeowners wanted to create a sophisticated 21st century powder room and were willing to step out of their comfort zone. They asked us to come up with a sleek and stylish solution for this tiny space.
We replaced everything from floor to ceiling, creating a dark and dramatic space. We incorporated 3D geometric tile on a feature wall to add texture and interest. Medium tone modern vanity with white countertop create a nice contrast against the dark walls.
We also came up with an idea to style this room two ways so our client could choose their favorite. One option was to limit the color scheme to a neutral palette creating a calm and monochromatic look. The second option included bright coral accents adding vibrancy and energy to the room.
The result: a happy client, gorgeous powder room and two ways to showcase it!
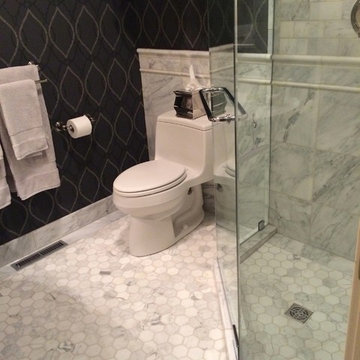
Beautiful marble hexagon bathroom floor in a black and white bathroom. Photo by Rick Miles.
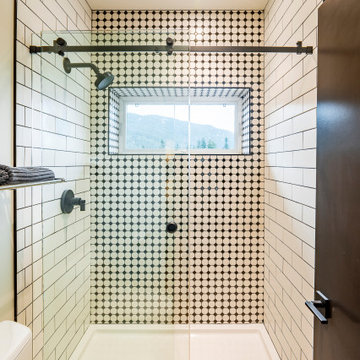
Gorgeous heritage tile look with white subway tile along the side. The black shower enclosure hardware pops along with the black shower head. Nice detail on the tile into the window opening.
Photo by Brice Ferre
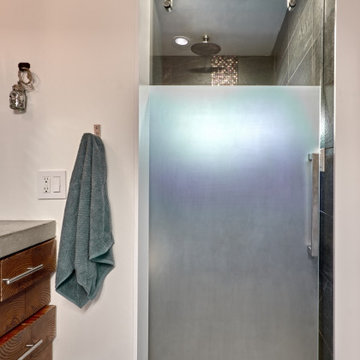
Etched glass barn door provides privacy in shower area. Existing floating vanity drawers with custom wood fronts. Large cabinet pulls for easier use.
Beige Bathroom Design Ideas with Black Walls
7
