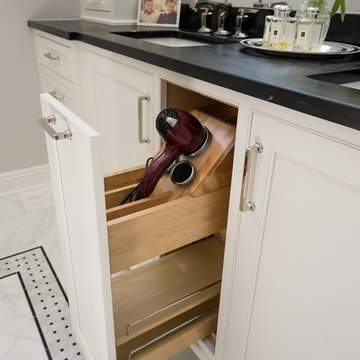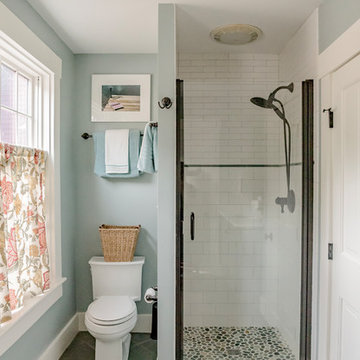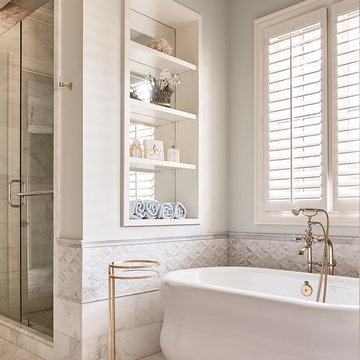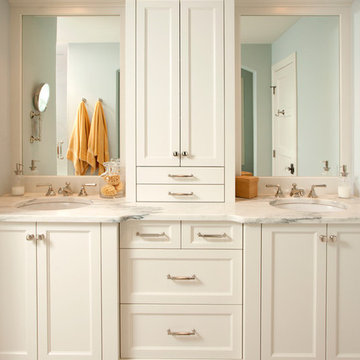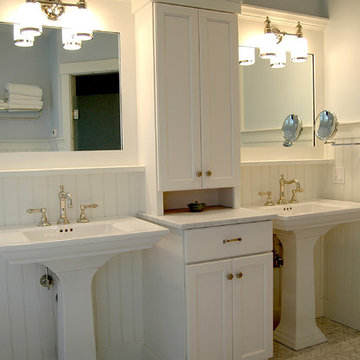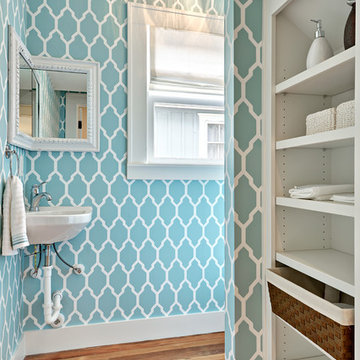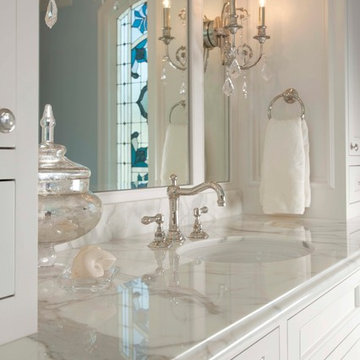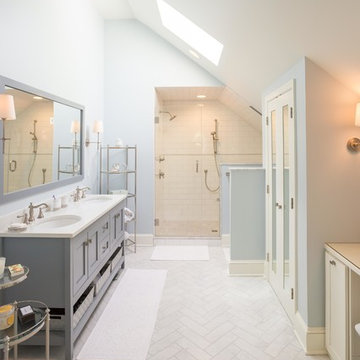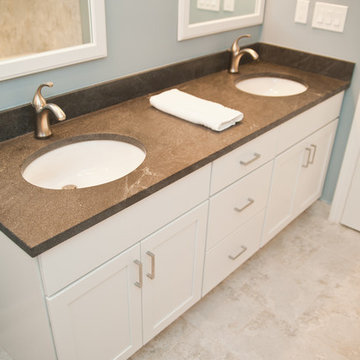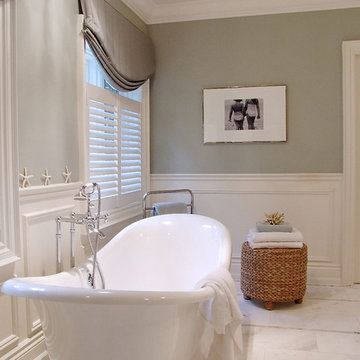Beige Bathroom Design Ideas with Blue Walls
Refine by:
Budget
Sort by:Popular Today
101 - 120 of 4,409 photos
Item 1 of 3

Our client wanted to get more out of the living space on the ground floor so we created a basement with a new master bedroom and bathroom.
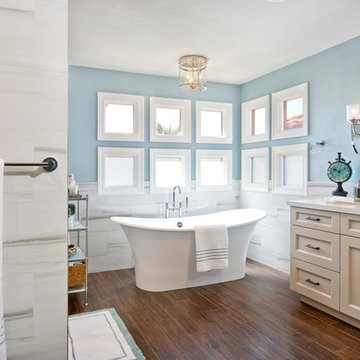
Porcelain Tile - white marble. Wood look tile. Completed in Del Mar Ca
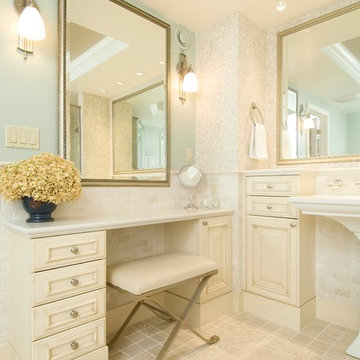
The ensuite bath, a place to rejuvenate, relax and enjoy the ritual of personal care. Here is a bathroom that provides all of the functionality with an impressive selection of fixtures and finishes.
This ensuite bath was designed with obsessive attentive to detail, especially in the tilework. Note how the Corian edging of the countertops and tub deck has the same profile as the marble border tile. The height of the border tile was determined by the height of cabinets adjacent to the sink. This border caps the continuous wainscot tile that surrounds the room. The cabinet toe kick is also continuous and set out flush with the tile and cabinets. The coffered ceiling pattern is reflected in the tile border on the floor.
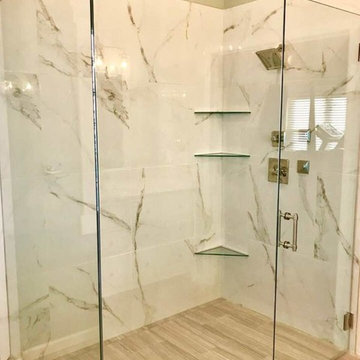
This dated bathroom was visually enlarged by a zero entry shower and free standing tub.
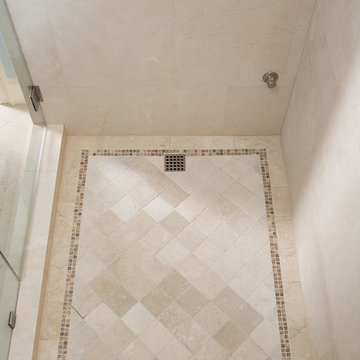
This dreamy master bath remodel in East Cobb offers generous space without going overboard in square footage. The homeowner chose to go with a large double vanity with a custom seated space as well as a nice shower with custom features and decided to forgo the typical big soaking tub.
The vanity area shown in the photos has plenty of storage within the wall cabinets and the large drawers below.
The countertop is Cedar Brown slab marble with undermount sinks. The brushed nickel metal details were done to work with the theme through out the home. The floor is a 12x24 honed Crema Marfil.
The stunning crystal chandelier draws the eye up and adds to the simplistic glamour of the bath.
The shower was done with an elegant combination of tumbled and polished Crema Marfil, two rows of Emperador Light inlay and Mirage Glass Tiles, Flower Series, Polished.

Walk in from the welcoming covered front porch to a perfect blend of comfort and style in this 3 bedroom, 3 bathroom bungalow. Once you have seen the optional trim roc coffered ceiling you will want to make this home your own.
The kitchen is the focus point of this open-concept design. The kitchen breakfast bar, large dining room and spacious living room make this home perfect for entertaining friends and family.
Additional windows bring in the warmth of natural light to all 3 bedrooms. The master bedroom has a full ensuite while the other two bedrooms share a jack-and-jill bathroom.
Factory built homes by Quality Homes. www.qualityhomes.ca
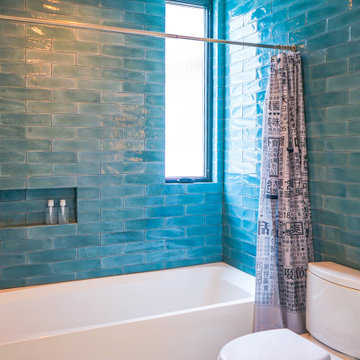
Echo Park, CA - Complete ADU Build - Bathroom area
Framing of the structure, drywall, insulation and all electrical and plumbing requirements per the build.
Bathroom; Installation of all tile work; shower, floor and walls. Installation of vanity, toilet, shower faucets and all other general construction needs per the project.

Their remodeled master suite is one of the couple’s favorite spaces. The master bedroom features a new fireplace insert and the new addition provides space for his-and-hers closets – no more sharing! Both closets include improved organizational and storage options for optimal functionality. The master bathroom is a showpiece with a free-standing bathtub overlooking their beautiful backyard, with a TV mounted nearby for leisurely soaks. Their spa bathroom experience is complete with double sinks, and a glass front tile shower featuring two showerheads and a rain shower for the ultimate in comfort.
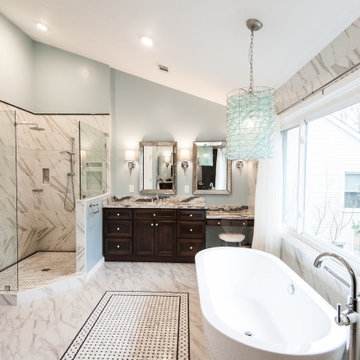
This beautiful master bathroom combines both traditional and contemporary elements to create a relaxing, light-filled spa-like experience.
Beige Bathroom Design Ideas with Blue Walls
6
