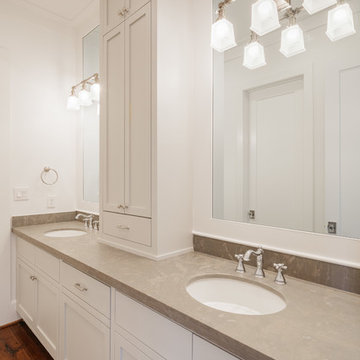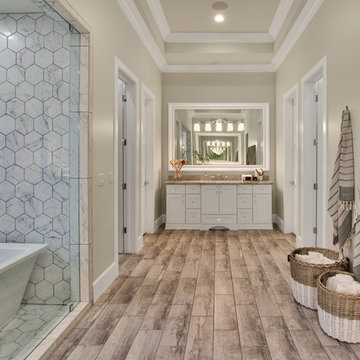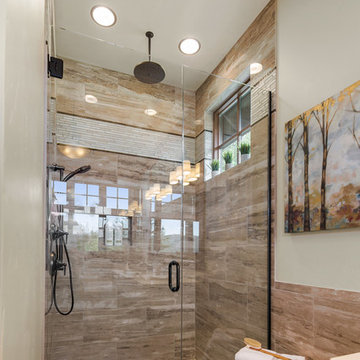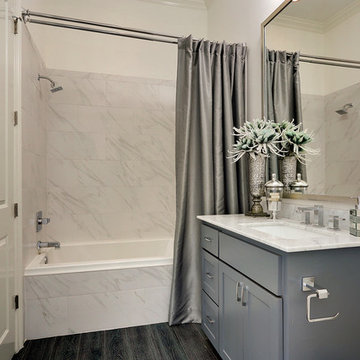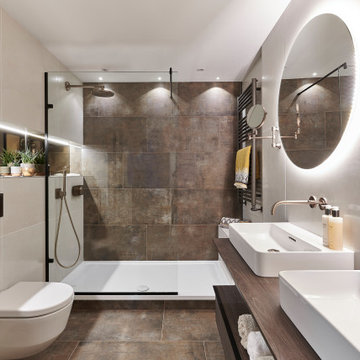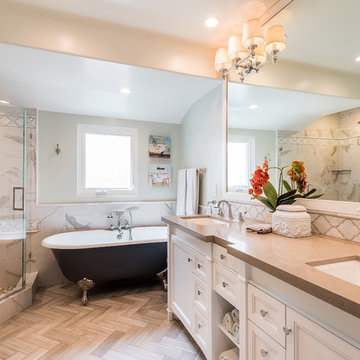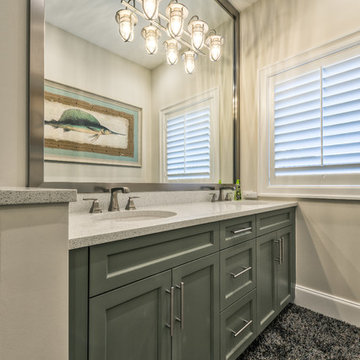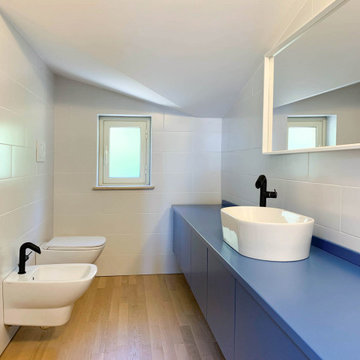Beige Bathroom Design Ideas with Brown Floor
Refine by:
Budget
Sort by:Popular Today
121 - 140 of 5,849 photos
Item 1 of 3
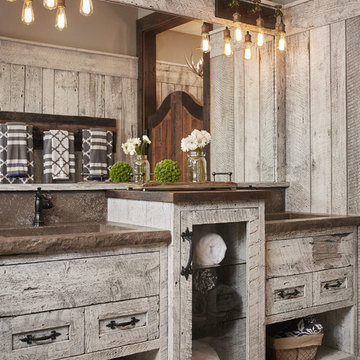
Infused with a rustic and natural flair, this master bathroom embraces the rich wood tones of reclaimed barnwood and a cohesive design with both functional workspace and exceptional storage.
Photo Credit: Ashley Avila

This 1960s home was in original condition and badly in need of some functional and cosmetic updates. We opened up the great room into an open concept space, converted the half bathroom downstairs into a full bath, and updated finishes all throughout with finishes that felt period-appropriate and reflective of the owner's Asian heritage.

1432 W Roberts was a complete home remodel house was built in the 60's and never updated.
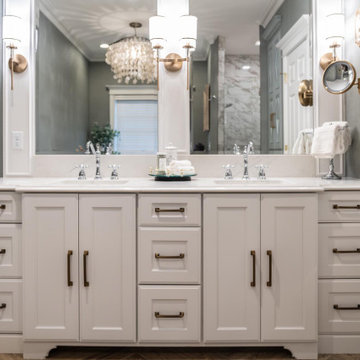
A vintage inspired master bathroom with a free standing tub, alcove shower, double sink vanity, and old world fixtures.

Our client wanted to get more out of the living space on the ground floor so we created a basement with a new master bedroom and bathroom.
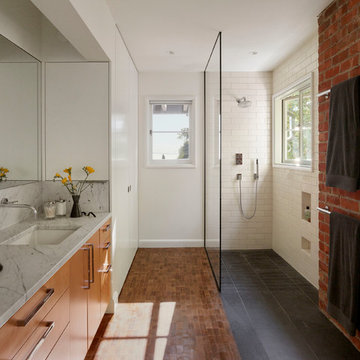
Tucked into the Claremont Canyon, this early modern home was completely remodeled. The update maximized the beautiful views of the San Francisco Bay and surrounding wildlife. Many unique details were added to make this house a home.
This project was featured on the 2015 AIA East Bay Home Tour.
Kuth | Ranieri Architects
Matthew Millman Photography
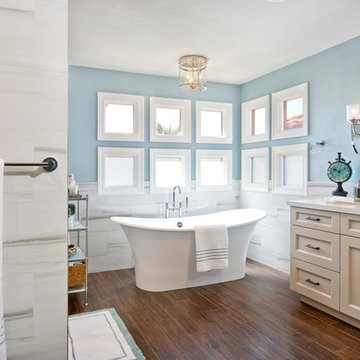
Porcelain Tile - white marble. Wood look tile. Completed in Del Mar Ca

We Removed the Bathtub and installed a custom shower pan with a Low Profile Curb. Mek Bronze Herringone Tile on the shower floor and inside the Niche complemented with Bianco Neoplois on the Walls and Floor. The Shower Glass Door is from the Kohler Levity line. Also Includes a White Vanity with Recessed Panel Trim and a Sunset Canyon Quartz Top with a white undermount sink.
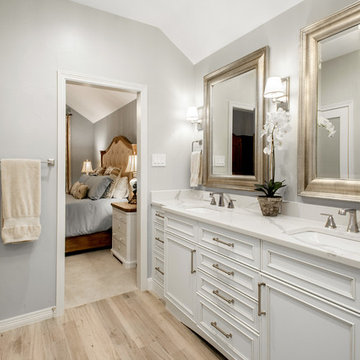
Our clients called us wanting to not only update their master bathroom but to specifically make it more functional. She had just had knee surgery, so taking a shower wasn’t easy. They wanted to remove the tub and enlarge the shower, as much as possible, and add a bench. She really wanted a seated makeup vanity area, too. They wanted to replace all vanity cabinets making them one height, and possibly add tower storage. With the current layout, they felt that there were too many doors, so we discussed possibly using a barn door to the bedroom.
We removed the large oval bathtub and expanded the shower, with an added bench. She got her seated makeup vanity and it’s placed between the shower and the window, right where she wanted it by the natural light. A tilting oval mirror sits above the makeup vanity flanked with Pottery Barn “Hayden” brushed nickel vanity lights. A lit swing arm makeup mirror was installed, making for a perfect makeup vanity! New taller Shiloh “Eclipse” bathroom cabinets painted in Polar with Slate highlights were installed (all at one height), with Kohler “Caxton” square double sinks. Two large beautiful mirrors are hung above each sink, again, flanked with Pottery Barn “Hayden” brushed nickel vanity lights on either side. Beautiful Quartzmasters Polished Calacutta Borghini countertops were installed on both vanities, as well as the shower bench top and shower wall cap.
Carrara Valentino basketweave mosaic marble tiles was installed on the shower floor and the back of the niches, while Heirloom Clay 3x9 tile was installed on the shower walls. A Delta Shower System was installed with both a hand held shower and a rainshower. The linen closet that used to have a standard door opening into the middle of the bathroom is now storage cabinets, with the classic Restoration Hardware “Campaign” pulls on the drawers and doors. A beautiful Birch forest gray 6”x 36” floor tile, laid in a random offset pattern was installed for an updated look on the floor. New glass paneled doors were installed to the closet and the water closet, matching the barn door. A gorgeous Shades of Light 20” “Pyramid Crystals” chandelier was hung in the center of the bathroom to top it all off!
The bedroom was painted a soothing Magnetic Gray and a classic updated Capital Lighting “Harlow” Chandelier was hung for an updated look.
We were able to meet all of our clients needs by removing the tub, enlarging the shower, installing the seated makeup vanity, by the natural light, right were she wanted it and by installing a beautiful barn door between the bathroom from the bedroom! Not only is it beautiful, but it’s more functional for them now and they love it!
Design/Remodel by Hatfield Builders & Remodelers | Photography by Versatile Imaging
Beige Bathroom Design Ideas with Brown Floor
7
