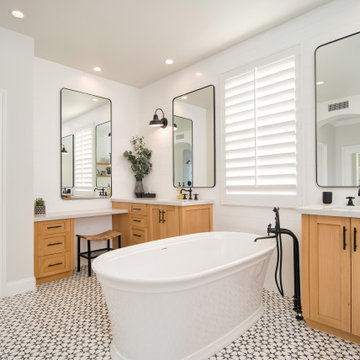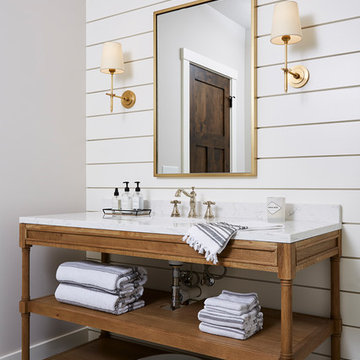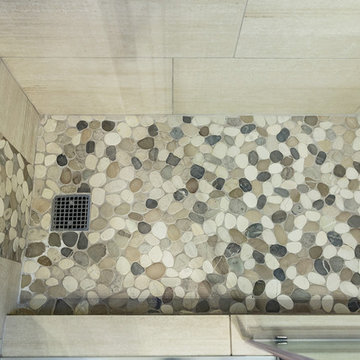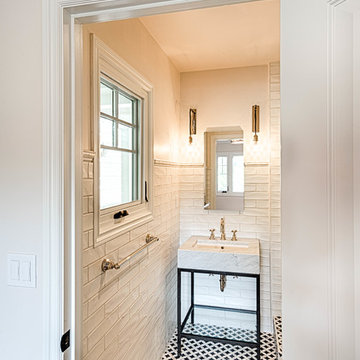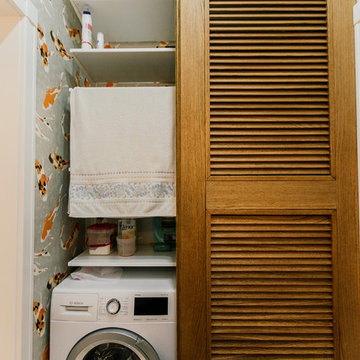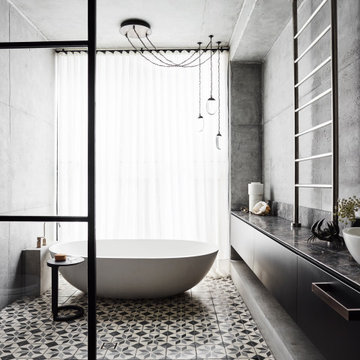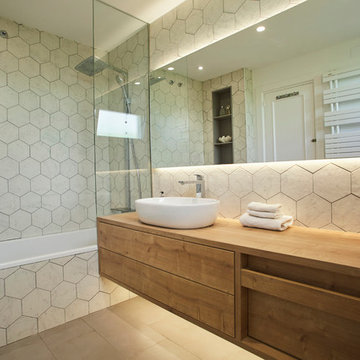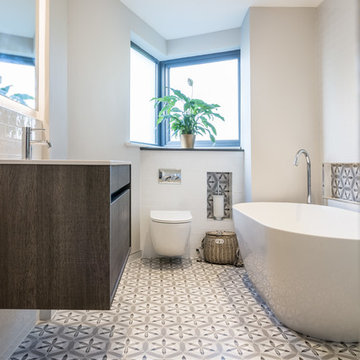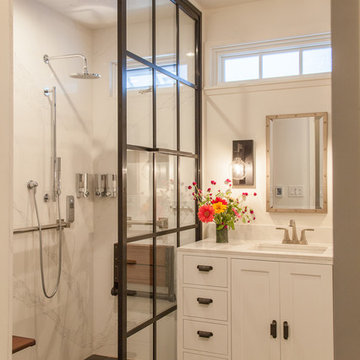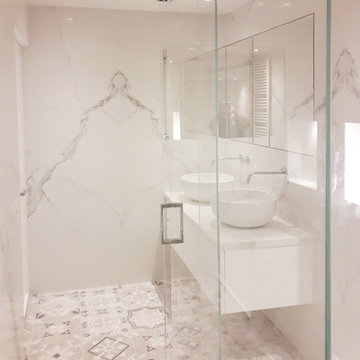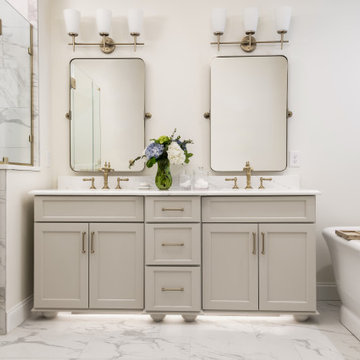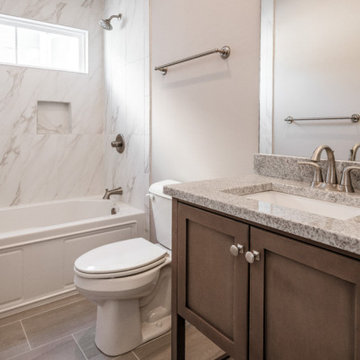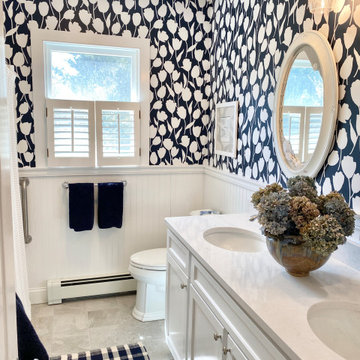Beige Bathroom Design Ideas with Cement Tiles
Refine by:
Budget
Sort by:Popular Today
61 - 80 of 1,723 photos
Item 1 of 3
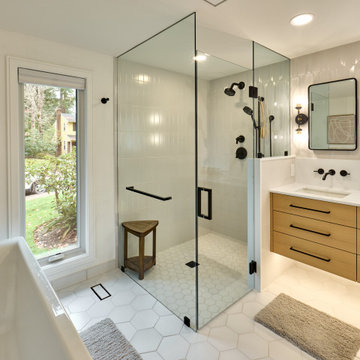
Master suite bathroom featuring white oak custom cabinetry, linen storage, and a pull-out laundry hamper. Glass hinged shower casing, white hex tile flooring transition to wood flooring into master bedroom. White quartz countertop, black fixtures, and a large free-standing soaking tub.

An abundant amount of custom cabinets featuring lots of specialty pull-out drawers including electric plugs so the hairdryer can be in the drawer all the time and a charging station for the electric toothbrush allow for ultimate organization. Featuring champagne gold plumbing fixtures, handles, and other accessories. The beautiful concrete tile floors, and added coffered ceiling with recessed cans make for a bright and delightful space. Recessed vessel sinks, wall sconces, and tile backsplash add to the clean elegant look.
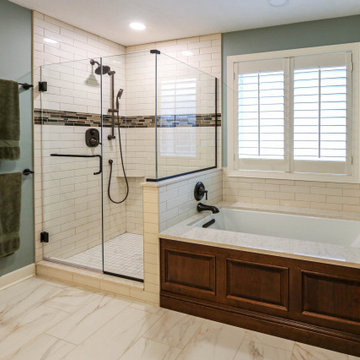
Medallion Cherry Devonshire in French Roast. The countertop is Ventia Cream quartz with two rectangular undermount sinks. Ventia Cream quartz is also installed on the tub deck and shower threshold. Moen Brantford light fixtures in oil rubbed bronze. The Moen Wynford collection in oil rubbed bronze includes the faucets, towel bars and paper holder. In the shower is Moen Rothbury shower system in oil rubbed bronze. On the floor is Cava Bianco 122x24 field tile. The shower walls are SW Lab Natural Gloss 3x12 field tile accented with Crystal Shores Copper Coastal lineal tile. On the shower floor is Cava Bianco 2x2 mosaic tile.

With pale vertical cedar cladding, granite and clean lines, this contemporary family home has a decidedly mid-century Palm Springs aesthetic.
Backing onto a bush reserve, the home makes the most of its lush setting by incorporating a stunning courtyard off the living area. Native bush and a travertine wall form a dramatic backdrop to the pool, with aquila decking running to a sunken outdoor living room, complete with fireplace and skylights - creating the perfect social focal point for year-round relaxing and entertaining.
Interior detailing continues the modernist aesthetic. An open-tread suspended timber staircase floats in the entry foyer. Concrete floors, black-framed glazing and white walls feature in the main living areas. Appliances in the kitchen are integrated behind American oak cabinetry. A butler’s pantry lives up to its utilitarian nature with a morning prep station of toaster, jug and blender on one side, and a wine and cocktail making station on the other.
Layout allows for separation from busy family life. The sole upper level bedroom is the master suite - forming a welcoming sanctuary to retreat to. There’s a window-seat for reading in the sun, an in-built desk, ensuite and walk in robe.
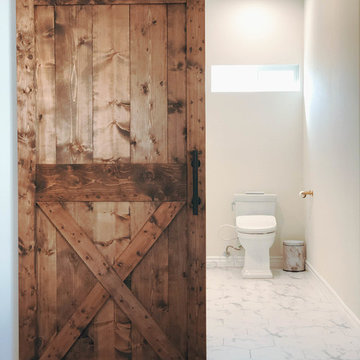
Pasadena, CA - Complete Bathroom Addition to an Existing House
For this Master Bathroom Addition to an Existing Home, we first framed out the home extension, and established a water line for Bathroom. Following the framing process, we then installed the drywall, insulation, windows and rough plumbing and rough electrical.
After the room had been established, we then installed all of the tile; shower enclosure, backsplash and flooring.
Upon the finishing of the tile installation, we then installed all of the sliding barn door, all fixtures, vanity, toilet, lighting and all other needed requirements per the Bathroom Addition.

A crisp white bathroom with graphic cement tile, enameled light fixtures, and a sink and shower suite by Moen was perfectly packaged with rolled, white towels in natural baskets. The custom-built driftwood vanity a la console-style makes this space special with a touch of elegance.
We also carved out an awesome amount of unused space for this walk-in shower - you can stretch out after a day on the beach!
Photo by: Alec Hemer
Beige Bathroom Design Ideas with Cement Tiles
4


