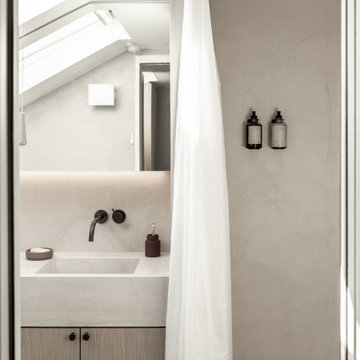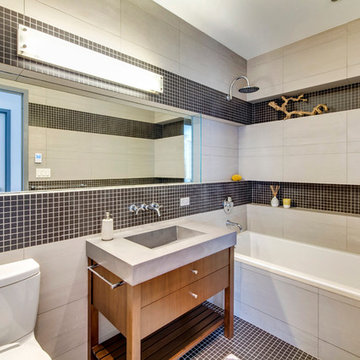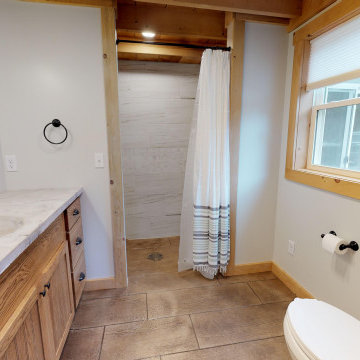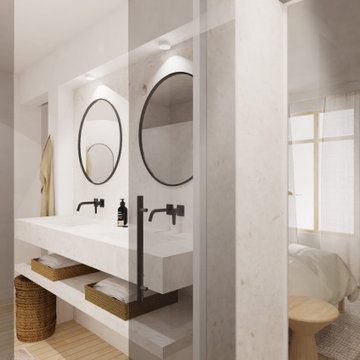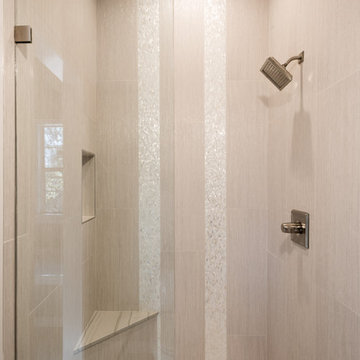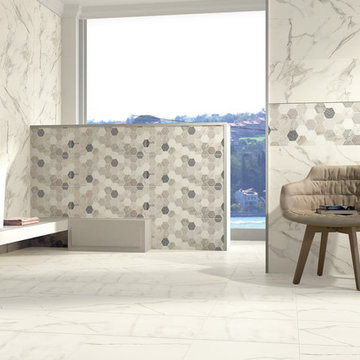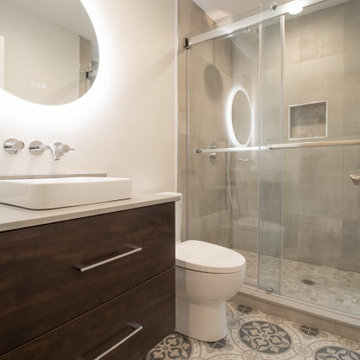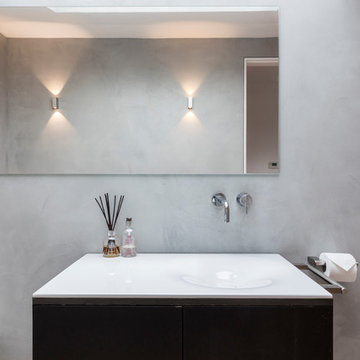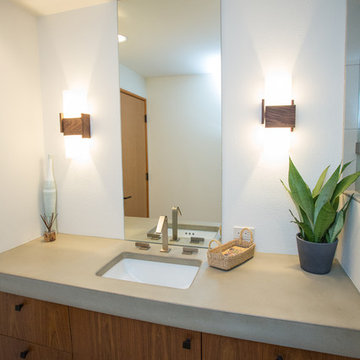Beige Bathroom Design Ideas with Concrete Benchtops
Refine by:
Budget
Sort by:Popular Today
101 - 120 of 655 photos
Item 1 of 3
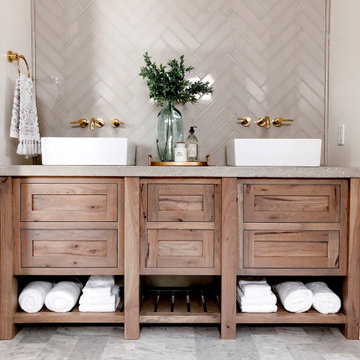
A modern farmhouse bathroom with custom cement countertops. Photo by Noell Jett of @jettsetfarmhouse.
Sinks: Fauceture EV4158 Elements Vessel Sink, White
Faucets: KS8122DL
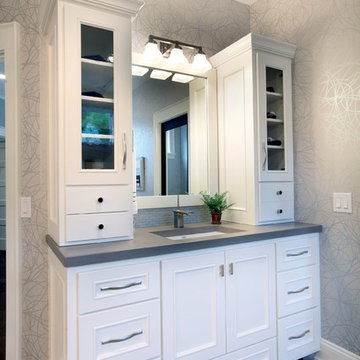
Custom concrete bath vanity. Color is Chelsea Gray.
See more of our work at www.hardtopix.com.
Photo by M-Buck Studio
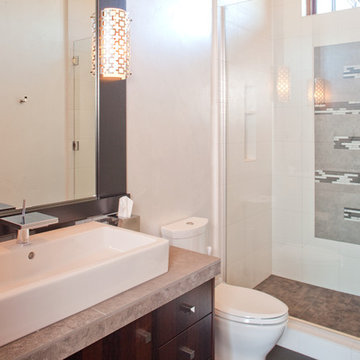
One of the homes baths is adjacent to homes craft room that can double as an additional bedroom when needed. Created a bright and inviting space through the use of white tiles with a 'pop' of interest in the shower wall.
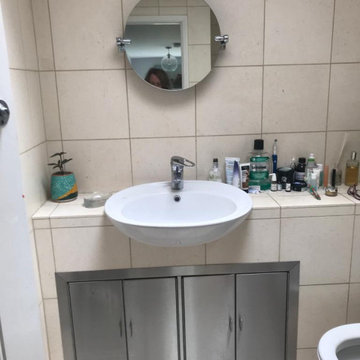
BEFORE PHOTO:
Tadilakt and Micro Cement Bathroom project undertaken in Twickenham, London. Lusso Stone bath, W/C, flush plate, taps and sink. Plants/Flowers by Bramble and Moss Richmond Hill.
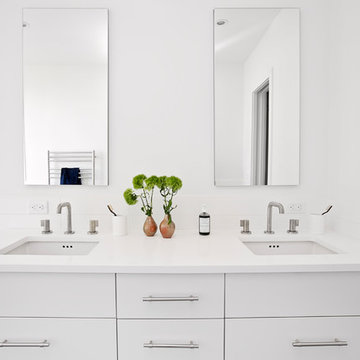
Modern, white master bathroom with Robern medicine cabinets in Lefferts Gardens, Brooklyn. Photo by Alexey Gold-Devoryadkin.
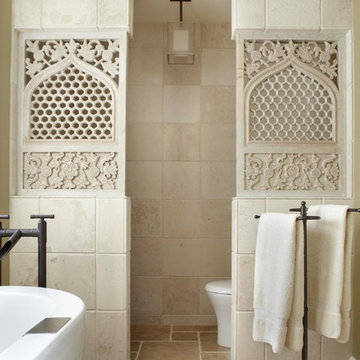
Floor and wall tile are both limestone, but different colors and patterns. The darker, 4 piece pattern floor, grounds the room and allows the carved panels to draw you in and capture your attention. They become a focal point with just the right amount of attention.
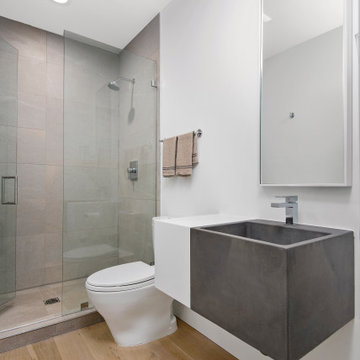
This couple purchased a second home as a respite from city living. Living primarily in downtown Chicago the couple desired a place to connect with nature. The home is located on 80 acres and is situated far back on a wooded lot with a pond, pool and a detached rec room. The home includes four bedrooms and one bunkroom along with five full baths.
The home was stripped down to the studs, a total gut. Linc modified the exterior and created a modern look by removing the balconies on the exterior, removing the roof overhang, adding vertical siding and painting the structure black. The garage was converted into a detached rec room and a new pool was added complete with outdoor shower, concrete pavers, ipe wood wall and a limestone surround.
Bathroom Details:
Minimal with custom concrete tops (Chicago Concrete) and concrete porcelain tile from Porcelanosa and Virginia Tile with wrought iron plumbing fixtures and accessories.
-Mirrors, made by Linc custom in his shop
-Delta Faucet
-Flooring is rough wide plank white oak and distressed
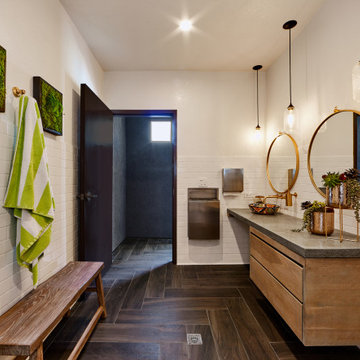
Mediterranean remodel of a formerly mauve and gray public bathroom. New space has white subway tile, gold Kohler fixtures and accents, Mexican bowel vessel, Wabimoss Art, Restoration Hardware hook.
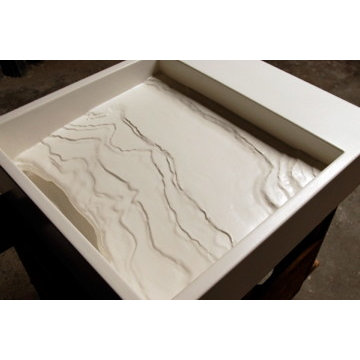
The Erosion Sink is a defining design for Gore Design Co. First created for a client in 2004, and shortly thereafter published in Dwell Magazine™, the Erosion Sink remains special to us.
Each one is unique, no two are the same. All aspects of this topographic sink can be customized, from color and size to the shape and layout of the erosion pattern. Brandon Gore personally creates each concrete Erosion Sink, spending more than 40 hours on the form and 200-300% more time hand-finishing the cast sink.
Our original design is often imitated but never duplicated as the essence and nuance cannot be gained by impersonation. If you want to learn more, please visit our website at www.goredesignco.com
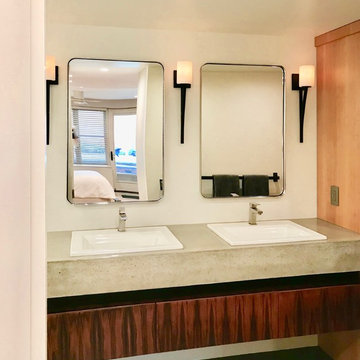
The Master Bath has two sinks set in to a poured concrete top with a poured concrete leg on the left and on the right it canter leaves out of the storage tower. Floating under the counter top are Mahogany floating draws with outlets within.
Beige Bathroom Design Ideas with Concrete Benchtops
6
