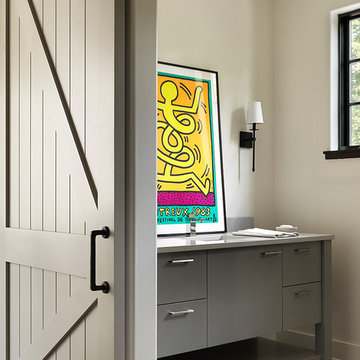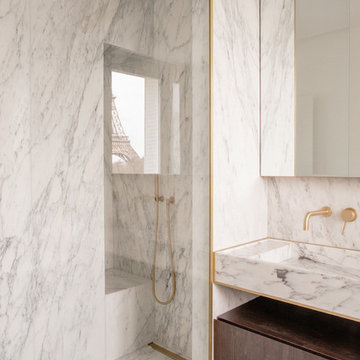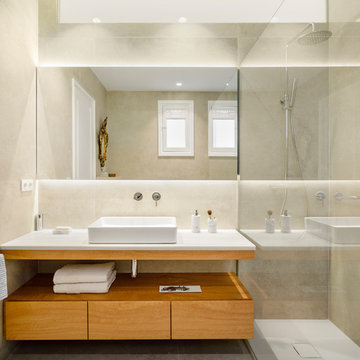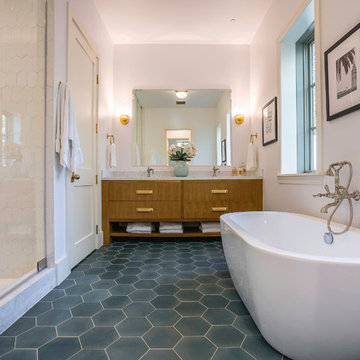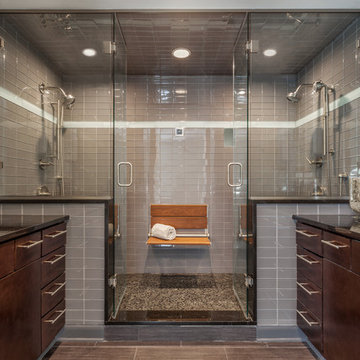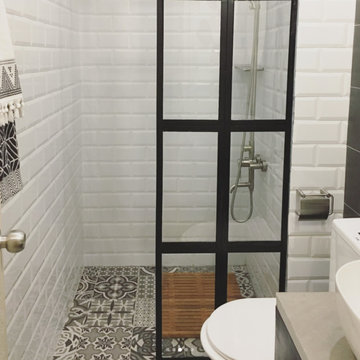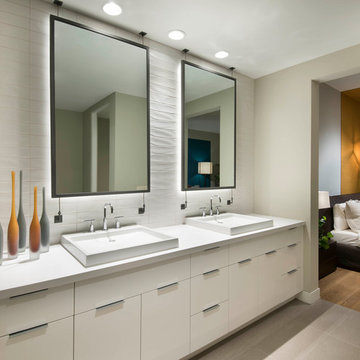Beige Bathroom Design Ideas with Flat-panel Cabinets
Refine by:
Budget
Sort by:Popular Today
121 - 140 of 25,232 photos
Item 1 of 3

Luxury woods meet simplicity here in this guest bathroom. The cabinetry is flat paneled and made of beautiful black walnut. Above it, sits a white marble countertop with a rectangular undermount sink.
Photo Credit: Michael deLeon Photography
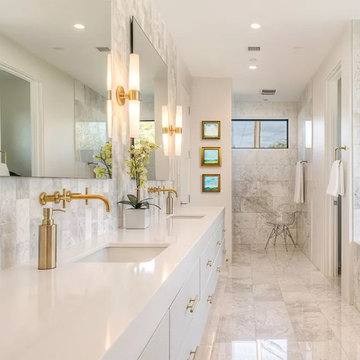
Michelle’s ever expanding collection of watery Low Country smaller sea and landscapes are influenced by all those field trips, and the ability to soak up the very unique flavors, up and down the Atlantic coastline. She translates her travels and impressions onto the canvas just as soon as she returns home to her busy Studio space so near and dear to her heart.

This 5 bedrooms, 3.4 baths, 3,359 sq. ft. Contemporary home with stunning floor-to-ceiling glass throughout, wows with abundant natural light. The open concept is built for entertaining, and the counter-to-ceiling kitchen backsplashes provide a multi-textured visual effect that works playfully with the monolithic linear fireplace. The spa-like master bath also intrigues with a 3-dimensional tile and free standing tub. Photos by Etherdox Photography.

Photo Pixangle
Redesign of the master bathroom into a luxurious space with industrial finishes.
Design of the large home cinema room incorporating a moody home bar space.
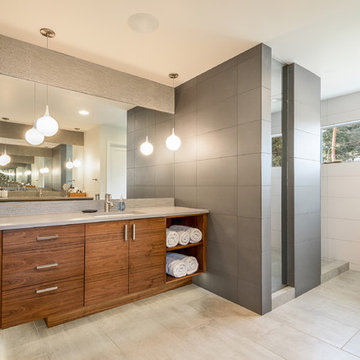
outside (is)the box
Portland, OR
type: remodel & addition
status: built
photography: Erin Riddle of KLiK Concepts
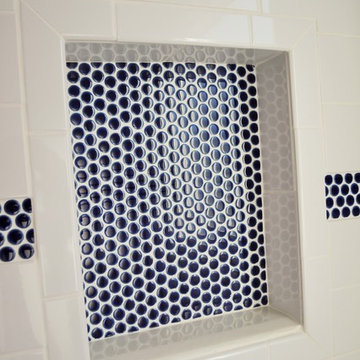
This bathroom was completely gutted and laid out in a more functional way. The shower/tub combo was moved from the left side to the back of the bathroom on exterior wall.
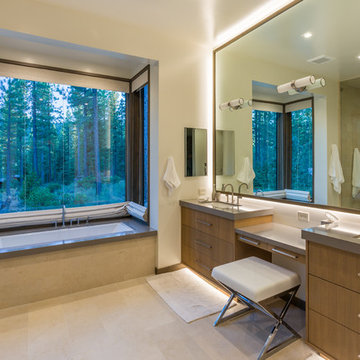
Spacious Master Bath has large steam shower, WC, sunken tub and extra large vanity. Photo by Vance Fox

The Kipling house is a new addition to the Montrose neighborhood. Designed for a family of five, it allows for generous open family zones oriented to large glass walls facing the street and courtyard pool. The courtyard also creates a buffer between the master suite and the children's play and bedroom zones. The master suite echoes the first floor connection to the exterior, with large glass walls facing balconies to the courtyard and street. Fixed wood screens provide privacy on the first floor while a large sliding second floor panel allows the street balcony to exchange privacy control with the study. Material changes on the exterior articulate the zones of the house and negotiate structural loads.
Beige Bathroom Design Ideas with Flat-panel Cabinets
7



