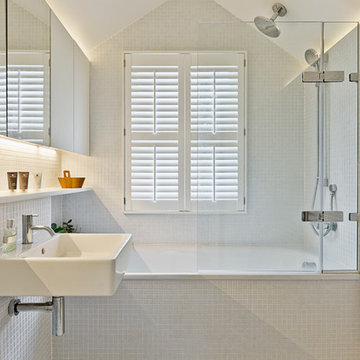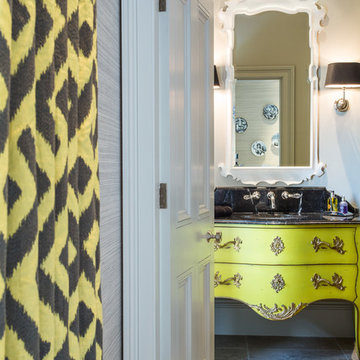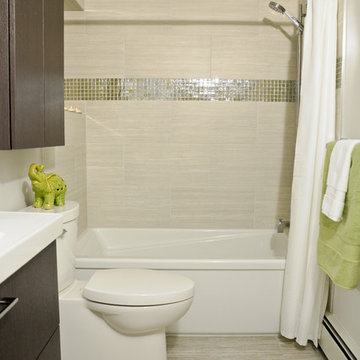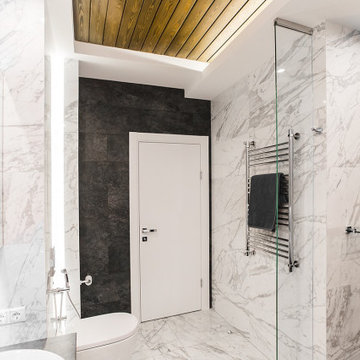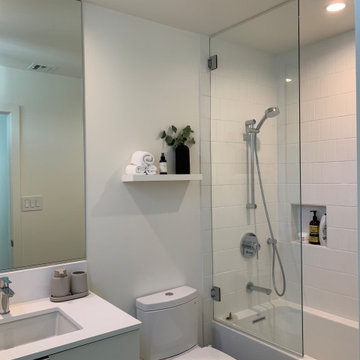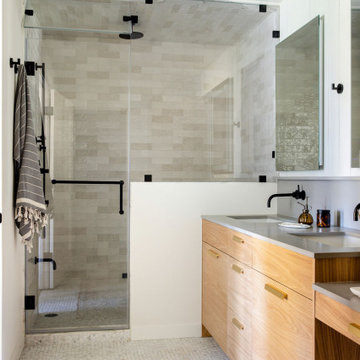Beige Bathroom Design Ideas with Flat-panel Cabinets
Refine by:
Budget
Sort by:Popular Today
181 - 200 of 24,229 photos
Item 1 of 3

Baron Construction & Remodeling Co.
Kitchen Remodel & Design
Complete Home Remodel & Design
Master Bedroom Remodel
Dining Room Remodel

This unfinished basement utility room was converted into a stylish mid-century modern bath & laundry. Walnut cabinetry featuring slab doors, furniture feet and white quartz countertops really pop. The furniture vanity is contrasted with brushed gold plumbing fixtures & hardware. Black hexagon floors with classic white subway shower tile complete this period correct bathroom!

green wall tile from heath ceramics complements custom terrazzo flooring from concrete collaborative
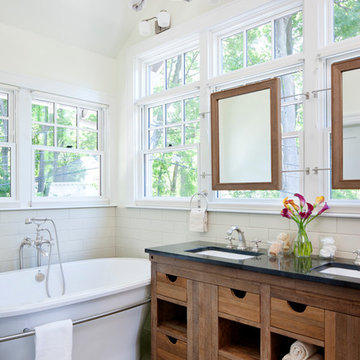
LEED for Homes Gold certified renovation.
Photography: Greg Premru
Vanity and mirrors are custom made by Native Trails: www.nativetrails.net
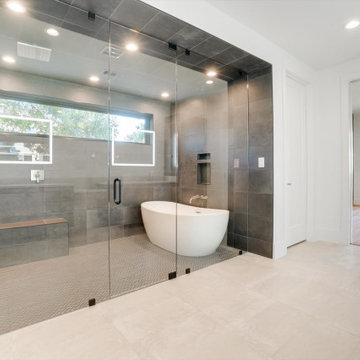
Master baths are the holy grail of bathrooms. Connected to the master bedroom or master suite, master baths are where you go all-out in designing your bathroom. It’s for you, the master of the home, after all. Common master bathroom features include double vanities, stand-alone bathtubs and showers, and occasionally even toilet areas separated by a door. These options are great if you need the additional space for two people getting ready in the morning. Speaking of space, master baths are typically large and spacious, adding to the luxurious feel.
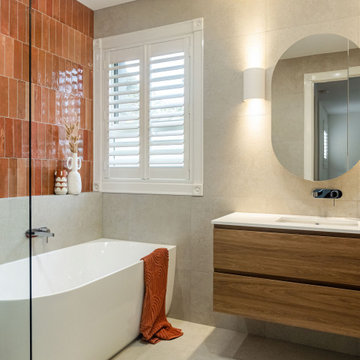
A family bathroom given a dramatic facelift. Plumbing layouts remained in place, but the room was stripped back and re-built, featuring continuous hob shelf, corner bath, and beautifully textured fittings.
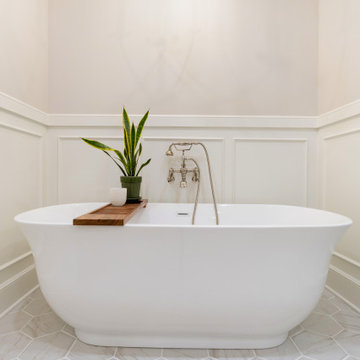
This stunning traditional design style primary bathroom and bedroom remodel features Hex tile flooring with radiant heat, double sink vanity with furniture valance and lots of functional storage, custom wood wainscoting, freestanding soaker bathtub, large walk-in shower with tall product niche, polished nickel finishes, crystal hardware accents, and unique nook with glass shelving and mosaic tile accent.

In this grand master bathroom, a multi-tiered chandelier hanging above the tub serves as a focal point to draw the eye up to the clerestory windows. Adding to the glam appeal is a white textured porcelain tile tub wall. The light fixture is "Mizu" from Terzani.
Project // Ebony and Ivory
Paradise Valley, Arizona
Architecture: Drewett Works
Builder: Bedbrock Developers
Interiors: Mara Interior Design - Mara Green
Landscape: Bedbrock Developers
Photography: Werner Segarra
Countertops: The Stone Collection
Flooring/tub wall: Facings of America
Cabinets: Distinctive Custom Cabinetry
https://www.drewettworks.com/ebony-and-ivory/
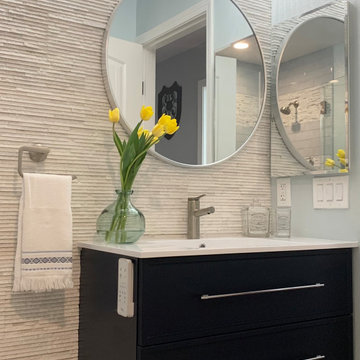
A creative use of natural materials and soft colors make this hall bathroom a standout

This 1956 John Calder Mackay home had been poorly renovated in years past. We kept the 1400 sqft footprint of the home, but re-oriented and re-imagined the bland white kitchen to a midcentury olive green kitchen that opened up the sight lines to the wall of glass facing the rear yard. We chose materials that felt authentic and appropriate for the house: handmade glazed ceramics, bricks inspired by the California coast, natural white oaks heavy in grain, and honed marbles in complementary hues to the earth tones we peppered throughout the hard and soft finishes. This project was featured in the Wall Street Journal in April 2022.
Beige Bathroom Design Ideas with Flat-panel Cabinets
10

