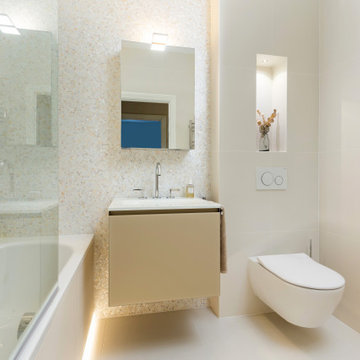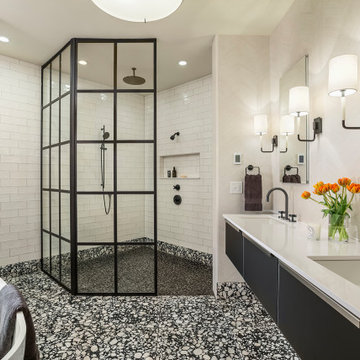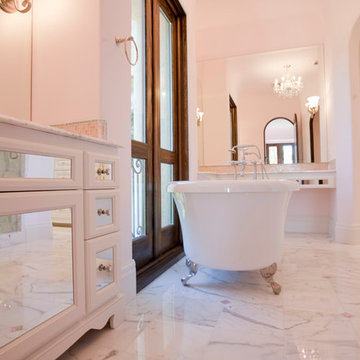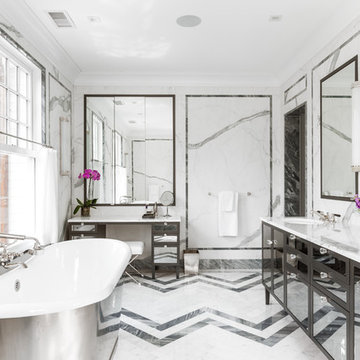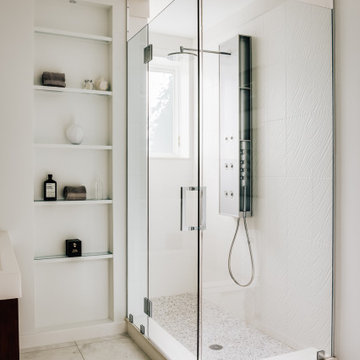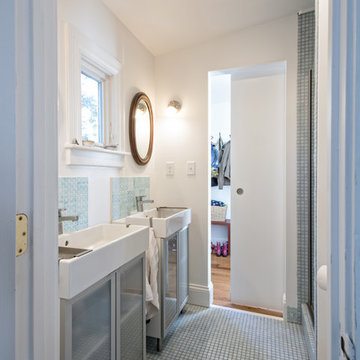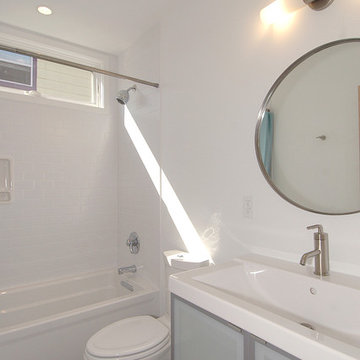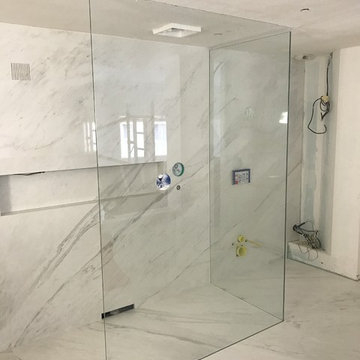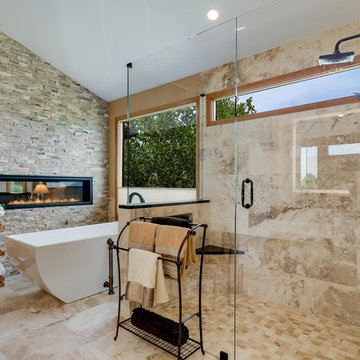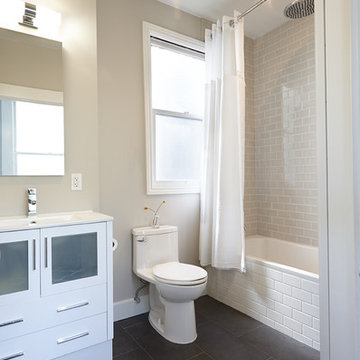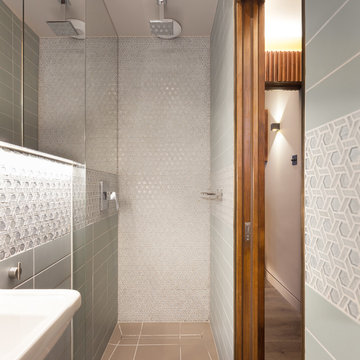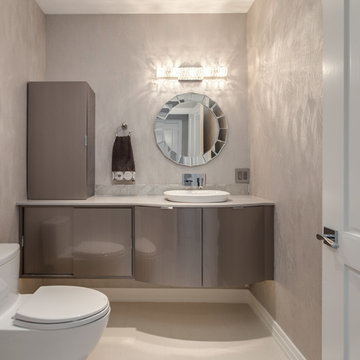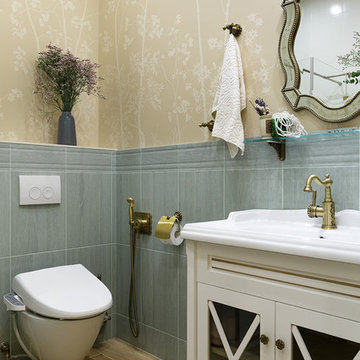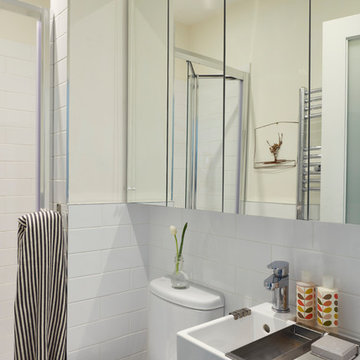Beige Bathroom Design Ideas with Glass-front Cabinets
Refine by:
Budget
Sort by:Popular Today
41 - 60 of 634 photos
Item 1 of 3
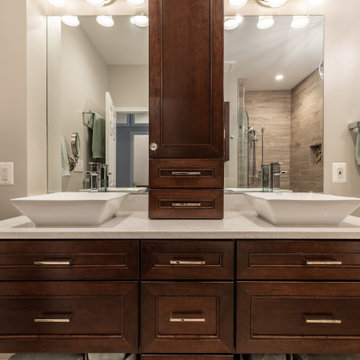
This four-story townhome in the heart of old town Alexandria, was recently purchased by a family of four.
The outdated galley kitchen with confined spaces, lack of powder room on main level, dropped down ceiling, partition walls, small bathrooms, and the main level laundry were a few of the deficiencies this family wanted to resolve before moving in.
Starting with the top floor, we converted a small bedroom into a master suite, which has an outdoor deck with beautiful view of old town. We reconfigured the space to create a walk-in closet and another separate closet.
We took some space from the old closet and enlarged the master bath to include a bathtub and a walk-in shower. Double floating vanities and hidden toilet space were also added.
The addition of lighting and glass transoms allows light into staircase leading to the lower level.
On the third level is the perfect space for a girl’s bedroom. A new bathroom with walk-in shower and added space from hallway makes it possible to share this bathroom.
A stackable laundry space was added to the hallway, a few steps away from a new study with built in bookcase, French doors, and matching hardwood floors.
The main level was totally revamped. The walls were taken down, floors got built up to add extra insulation, new wide plank hardwood installed throughout, ceiling raised, and a new HVAC was added for three levels.
The storage closet under the steps was converted to a main level powder room, by relocating the electrical panel.
The new kitchen includes a large island with new plumbing for sink, dishwasher, and lots of storage placed in the center of this open kitchen. The south wall is complete with floor to ceiling cabinetry including a home for a new cooktop and stainless-steel range hood, covered with glass tile backsplash.
The dining room wall was taken down to combine the adjacent area with kitchen. The kitchen includes butler style cabinetry, wine fridge and glass cabinets for display. The old living room fireplace was torn down and revamped with a gas fireplace wrapped in stone.
Built-ins added on both ends of the living room gives floor to ceiling space provides ample display space for art. Plenty of lighting fixtures such as led lights, sconces and ceiling fans make this an immaculate remodel.
We added brick veneer on east wall to replicate the historic old character of old town homes.
The open floor plan with seamless wood floor and central kitchen has added warmth and with a desirable entertaining space.
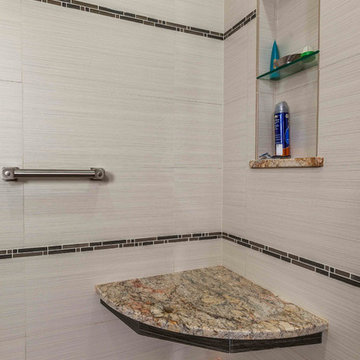
The soft grass-cloth-like stripe in the tile and the 4" slate on the floor bring the Asian feel into the shower. Recessed niches maintain order without creating squeegee obstructions, and the suspended seat keeps the feeling light and the granite top makes a great low maintenance surface while adding color and interest.
Photography by Warren Smith CMKBD, CAPS
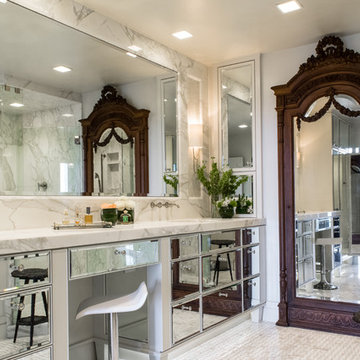
Calacatta Gold marble installed with mitered edge and full height backsplash. Stone Tops fabricated and installed by Delta Granite and Marble, Inc. San Antonio, Tx.
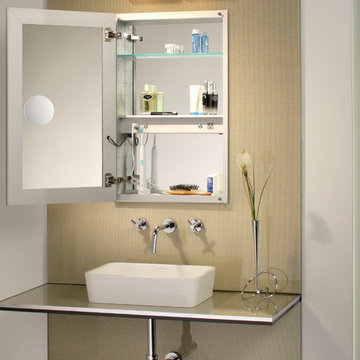
Mirrored Cabinet Electric Option
Our innovative design offers the convenience of electrical outlets in a mirrored cabinet. This feature will enhance your grooming experience and provide additional electrical accessory storage. Our option allows for storage and charging of most electric toothbrushes in a 4" deep cabinet. An integral LED light illuminates the interior of the cabinet with a warm, subtle light that is especially ideal for night time use. GlassCrafters’ electric option also includes a heated defogger in the cabinet door to keep your mirror mist free.
Beige Bathroom Design Ideas with Glass-front Cabinets
3
