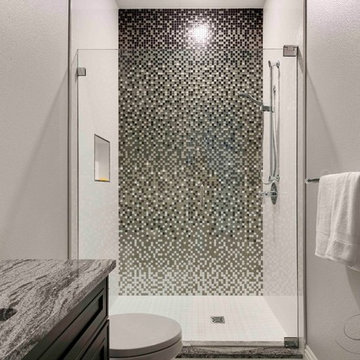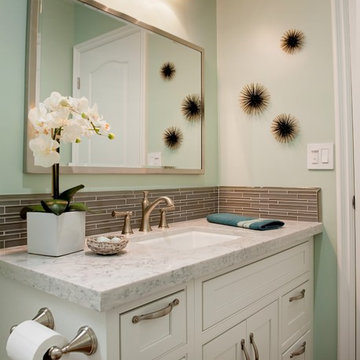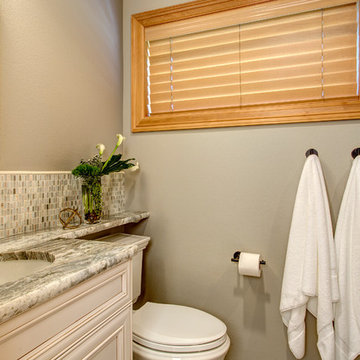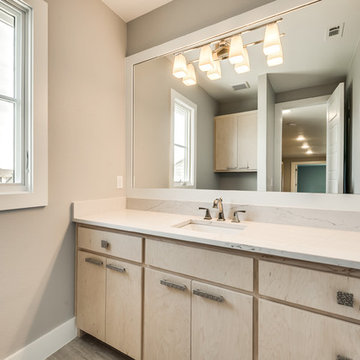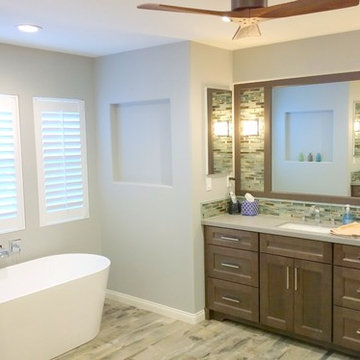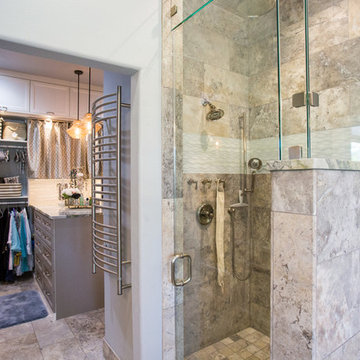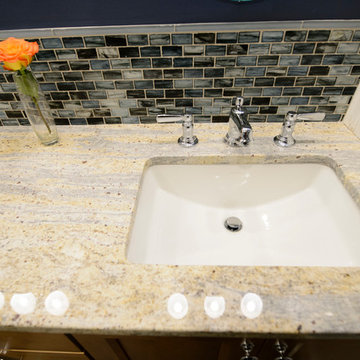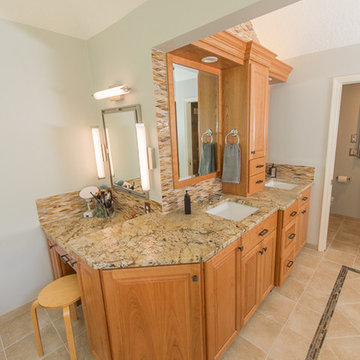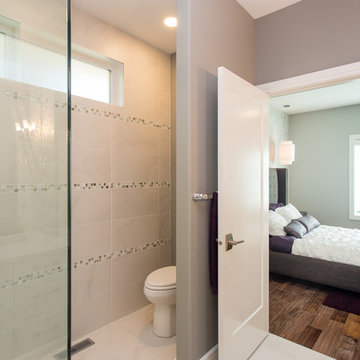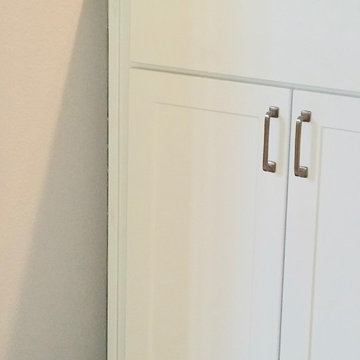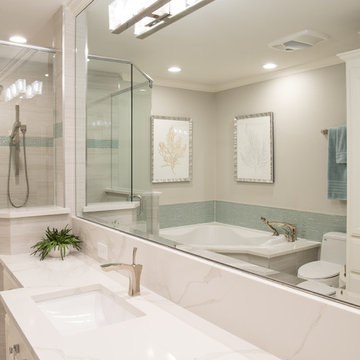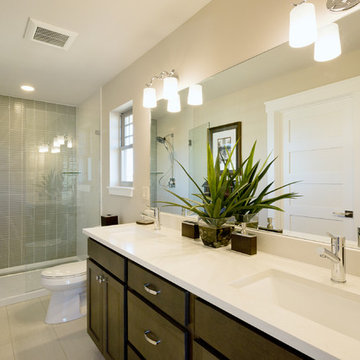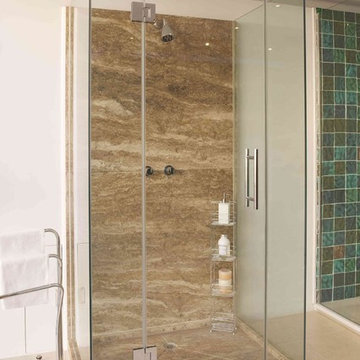Beige Bathroom Design Ideas with Glass Sheet Wall
Refine by:
Budget
Sort by:Popular Today
121 - 140 of 284 photos
Item 1 of 3
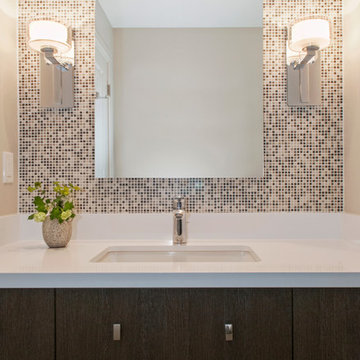
CCI Renovations/North Vancouver/Photos - Luiza Matysiak.
This former bungalow went through a renovation 9 years ago that added a garage and a new kitchen and family room. It did not, however, address the clients need for larger bedrooms, more living space and additional bathrooms. The solution was to rearrange the existing main floor and add a full second floor over the old bungalow section. The result is a significant improvement in the quality, style and functionality of the interior and a more balanced exterior. The use of an open tread walnut staircase with walnut floors and accents throughout the home combined with well-placed accents of rock, wallpaper, light fixtures and paint colors truly transformed the home into a showcase.
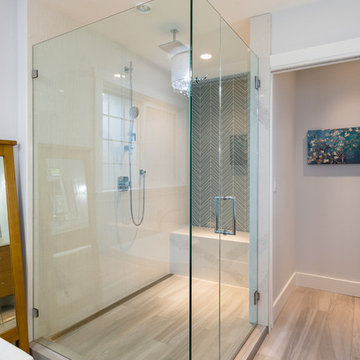
A complete home reno with additions on both levels. Built to suit this family of 4
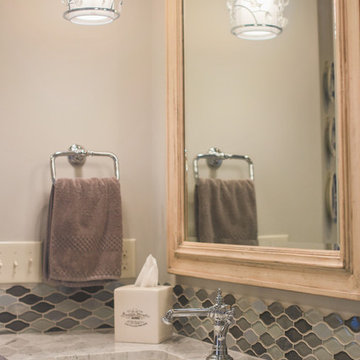
Designed by Melodie Durham of Durham Designs & Consulting, LLC.
Photo by Livengood Photographs [www.livengoodphotographs.com/design].
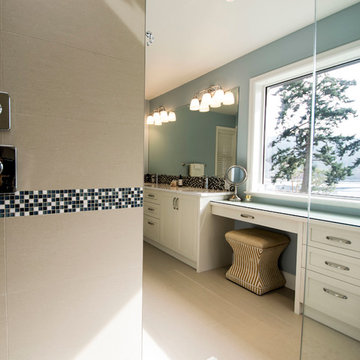
A fabulous view was emphasized with a large vanity, a large walk-in shower and crisp, clean colours
MCDG Photography
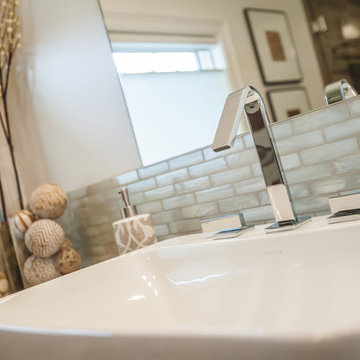
Whole House Renovation: Small Bathroom 2 'After' Photo: Chris Bown
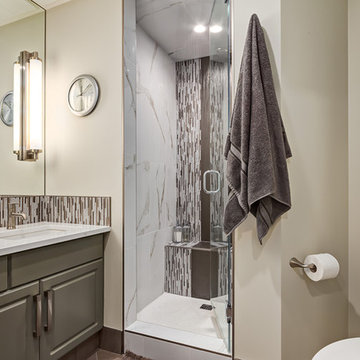
We chose vertical tiles to heighten this bathroom space. Notice the lights mounted on the mirror: consistency and high style for grooming and primping.
(Calgary Photos)
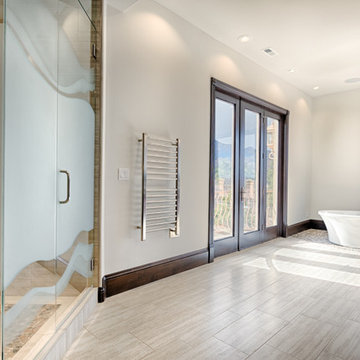
A 1,500 square foot Master suite remodel that was updated to its current owners tastes now has an expansive bathroom, with a large walk in closet and own laundry area. The clients also added a Breakfast Bar so they could have their cup of coffee in the morning without leaving their suite. The contemporary look of this suite features glass mosaic tile, a free standing stub with pebble tile flooring, a custom etched glass shower enclosure, and lots of storage.
Beige Bathroom Design Ideas with Glass Sheet Wall
7


