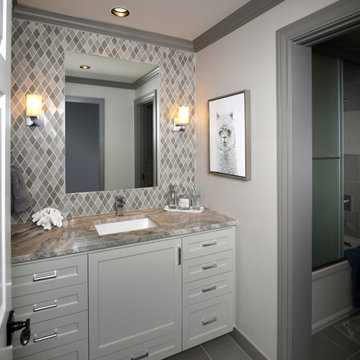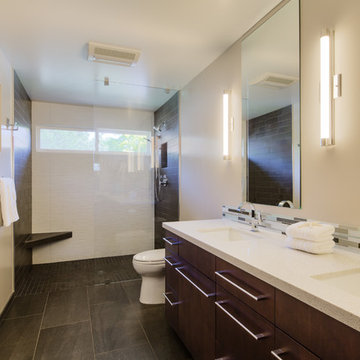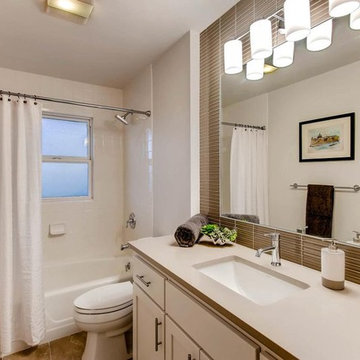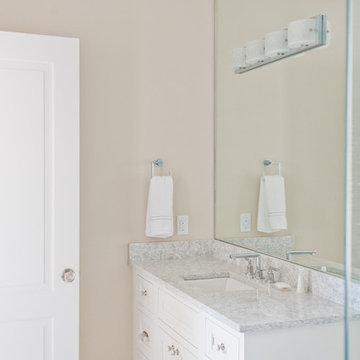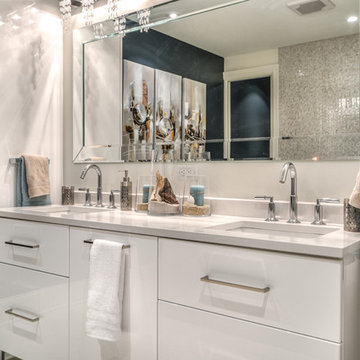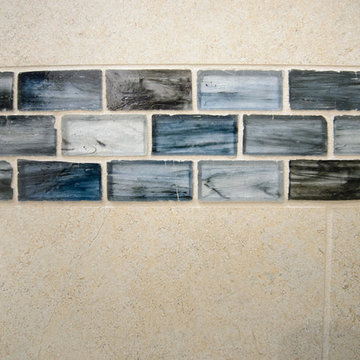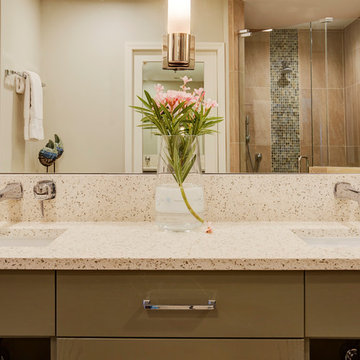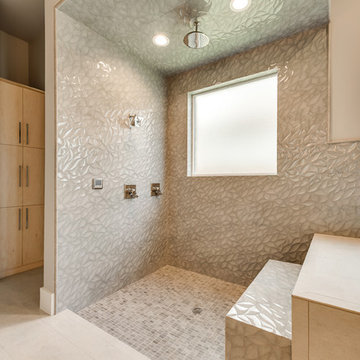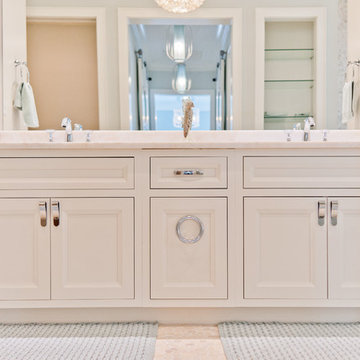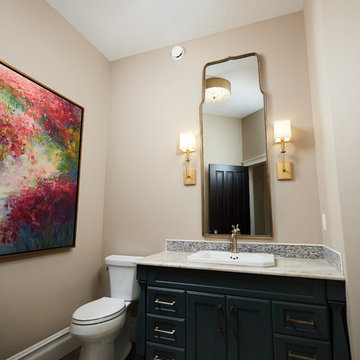Beige Bathroom Design Ideas with Glass Sheet Wall
Refine by:
Budget
Sort by:Popular Today
41 - 60 of 278 photos
Item 1 of 3
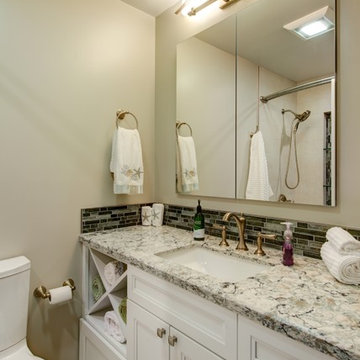
This kitchen remodel started with taking out a dividing wall to open the space and make room for the priority of having an island. With the homeowner loving to cook, the island gave ample work space near the fridge and range. Pull-out spice racks next to the range were added for additional convenience. Decorative lighting above and under the island were added to create an even more welcoming feel, and to highlight the beautiful island cabinetry.
Treve Johnson Photography
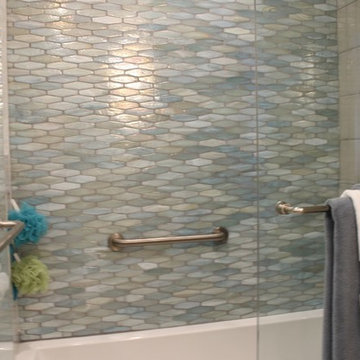
. In keeping with the Mid-century era, the shape and shades of color for the tile on the west wall of the tub/shower was selected. The north wall features glass tile in a stack pattern. The clear glass enclosure, with a pair of swinging doors, completes the tub/shower area.
JRY & Co.
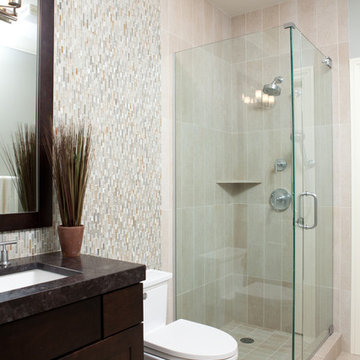
To create striking contrast, we paired a dark brown countertop with a dark brown stained vanity, which stand out against the lighter tiles and white crown molding.
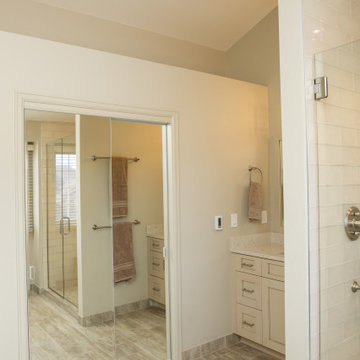
This view shows where we added a second vanity..his vanity where the shower was originally located. The mirrored doors go into the closet. Keeping those doors as a mirror also helps to visually enlarge the room.
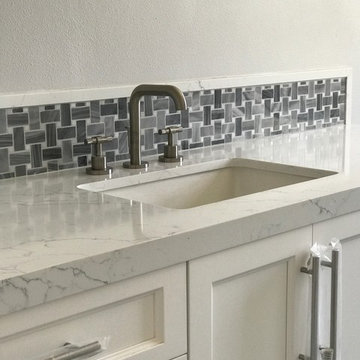
Guest bathroom, quartz counter tops and basket weave tile back splash.
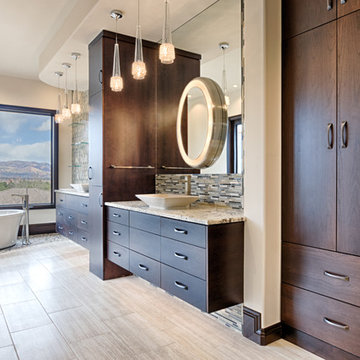
A 1,500 square foot Master suite remodel that was updated to its current owners tastes now has an expansive bathroom, with a large walk in closet and own laundry area. The clients also added a Breakfast Bar so they could have their cup of coffee in the morning without leaving their suite. The contemporary look of this suite features glass mosaic tile, a free standing stub with pebble tile flooring, a custom etched glass shower enclosure, and lots of storage.
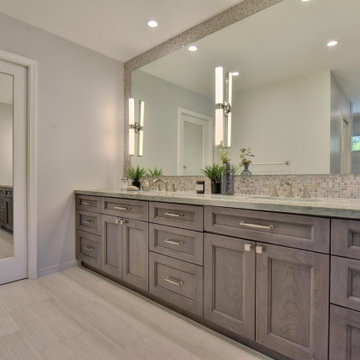
Stunning master bathroom addition allows space for a massive double vanity and large frame-less mirror with bright creative lighting and intricate full wall backsplash. The new walk-in shower and closet make this a bathroom you would never want to leave.
Budget analysis and project development by: May Construction
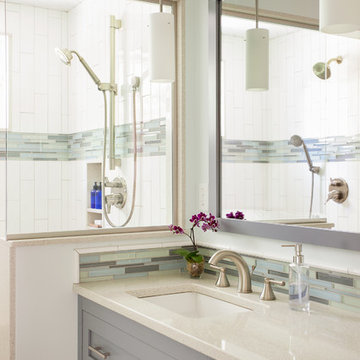
This project consisted of remodeling an existing master bath and closet. The owners asked for a
functional and brighter space that would more easily accommodate two people simultaneously getting ready for work. The original bath had multiple doors that opened into each other, a small dark shower, and little natural light. The solution was to add a new shed dormer to expand the room’s footprint. This proved to be an interesting structural problem, as the owners did not want to involve any of the first floor spaces in the project. So, the new shed was hung off of the existing rafters (in a sense this bath is hanging from the rafters.)
The expanded space allowed for a generous window in the shower, with a high window sill height to provide privacy from the back yard. The Strasser vanities were a great value and had the desired finish. The mirror frame and center shelves were painted to match the cabinet finish. The shower can easily function for two, allowing for their busy morning schedules. All of the fixtures matched nicely in a brushed nickel finish.
Toto Eco Dartmouth toilet; Farimont undermount Rectangular sinks; Toto widespread lav faucet; Toto multispray handshower and showerhead
Photography by Emily O'brien
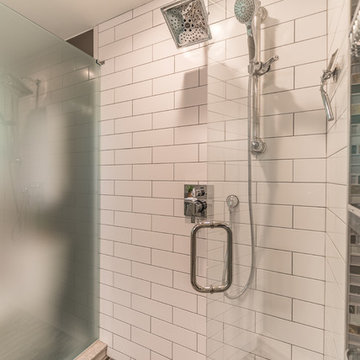
A redesigned master bath suite with walk in closet has a modest floor plan and inviting color palette. Functional and durable surfaces will allow this private space to look and feel good for years to come.
General Contractor: Stella Contracting, Inc.
Photo Credit: The Front Door Real Estate Photography
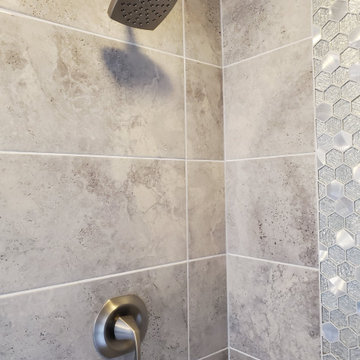
From builder grade material to Glory Glitz. Just enough sparkle, yet functional and peaceful.
Beige Bathroom Design Ideas with Glass Sheet Wall
3
